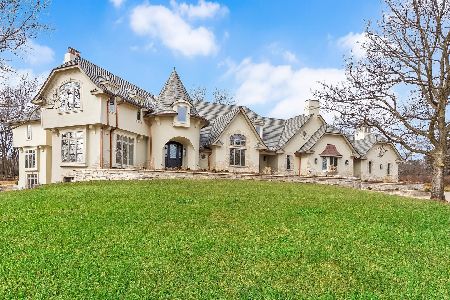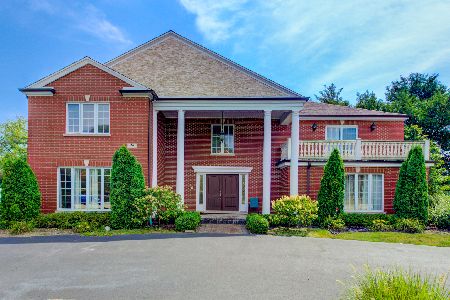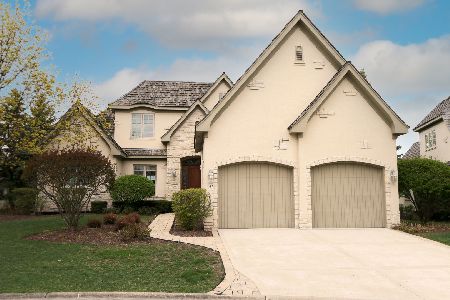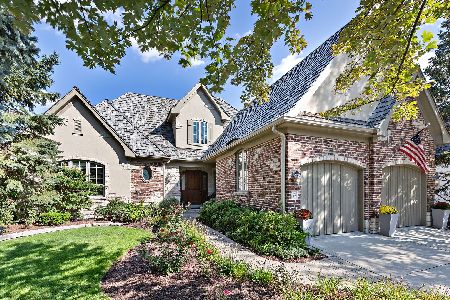38 Forest Gate Circle, Oak Brook, Illinois 60523
$1,295,000
|
Sold
|
|
| Status: | Closed |
| Sqft: | 3,170 |
| Cost/Sqft: | $409 |
| Beds: | 3 |
| Baths: | 4 |
| Year Built: | 2002 |
| Property Taxes: | $13,408 |
| Days On Market: | 1139 |
| Lot Size: | 0,09 |
Description
Beautiful home in sought after 55+ gated subdivision of Forest Gate in Oak Brook is in a highly desirable location offering privacy, breathtaking water views, relaxing screened porch, outdoor deck on the water, first floor master suite and finished lower level with large office. Like something out of a fairy-tale, this French Country masterpiece within the private, gated subdivision of Forest Gate awaits. Stunningly conceived to combine the comfort for family living and the graciousness for entertaining on a grand scale. The Old World craftsmanship is evident in the fine detailing and classic lines. The free flowing floor plan boasts dramatically proportioned rooms, vaulted family room with see-thru fireplace and wall of windows overlooking tranquil waters, a first floor master bedroom suite with marble bath, exquisite custom kitchen open to a delightful morning room, finished lower level with rec room and home office plus a two-car attached garage. Interiors designed by Lynn Brandy and featured in Chicago Home & Garden Magazine. The over 3000 square feet of living space, the million dollar view and quiet yet convenient location, make this your happily ever after. Forest Gate is a 55+ gated subdivision offering a lifestyle of a lifetime.
Property Specifics
| Single Family | |
| — | |
| — | |
| 2002 | |
| — | |
| MARSEILLE | |
| Yes | |
| 0.09 |
| Du Page | |
| Forest Gate | |
| 2450 / Quarterly | |
| — | |
| — | |
| — | |
| 11702318 | |
| 0626301080 |
Nearby Schools
| NAME: | DISTRICT: | DISTANCE: | |
|---|---|---|---|
|
Grade School
Brook Forest Elementary School |
53 | — | |
|
Middle School
Butler Junior High School |
53 | Not in DB | |
|
High School
Hinsdale Central High School |
86 | Not in DB | |
Property History
| DATE: | EVENT: | PRICE: | SOURCE: |
|---|---|---|---|
| 16 Mar, 2023 | Sold | $1,295,000 | MRED MLS |
| 17 Jan, 2023 | Under contract | $1,295,000 | MRED MLS |
| 17 Jan, 2023 | Listed for sale | $1,295,000 | MRED MLS |
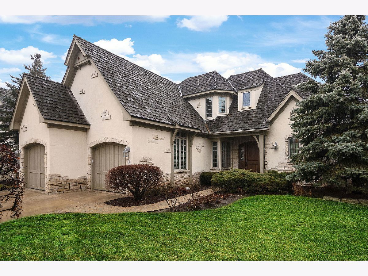
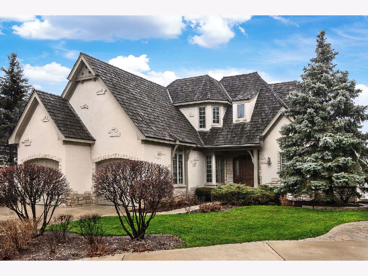
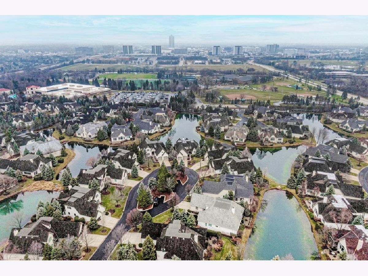
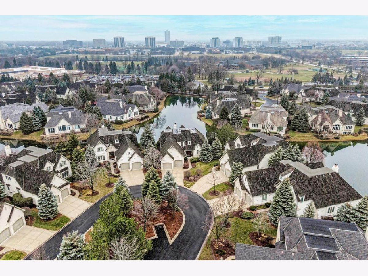
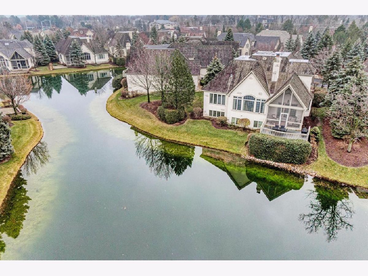
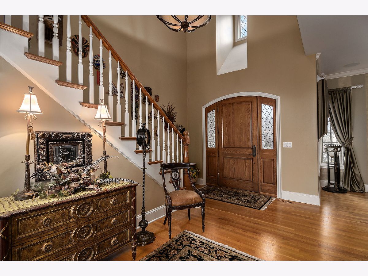
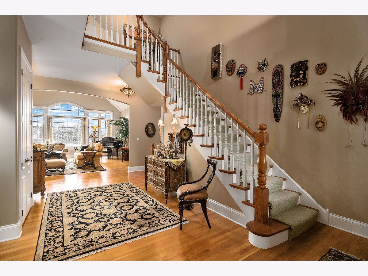
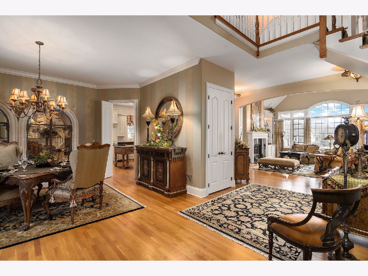
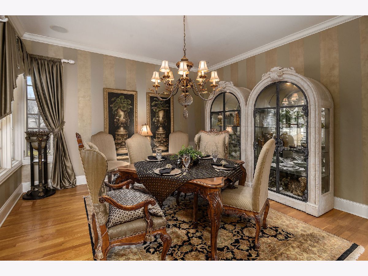
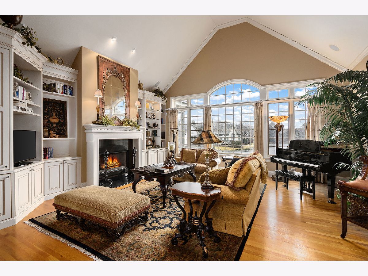
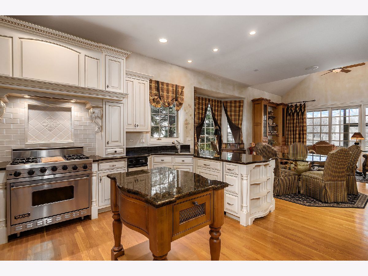
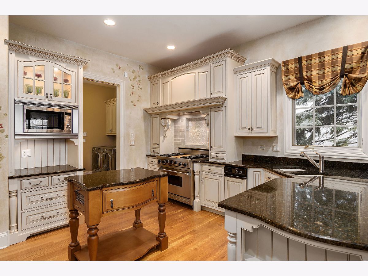
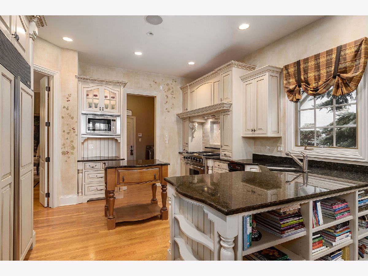
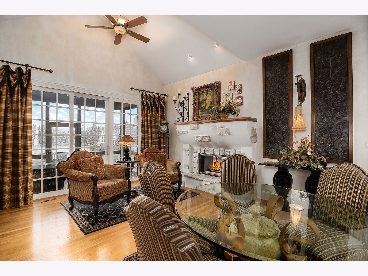
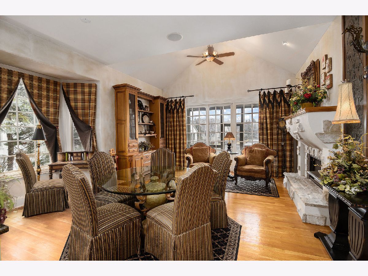
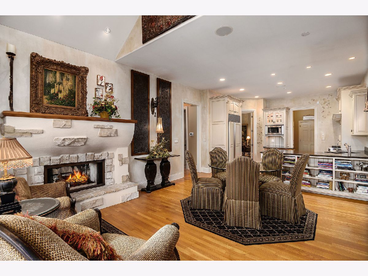
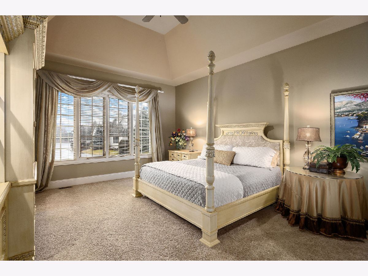
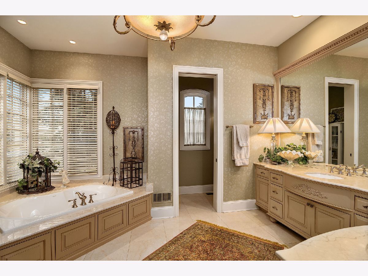
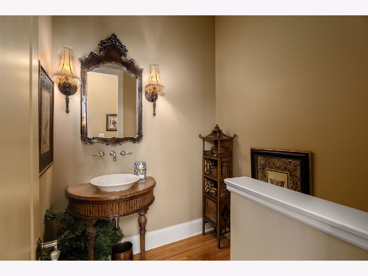
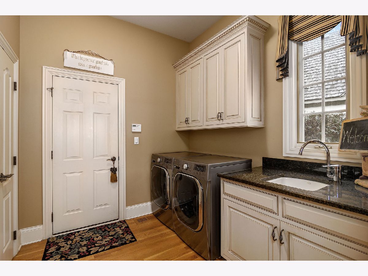
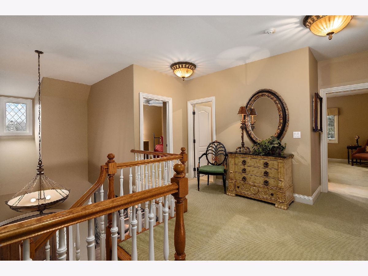
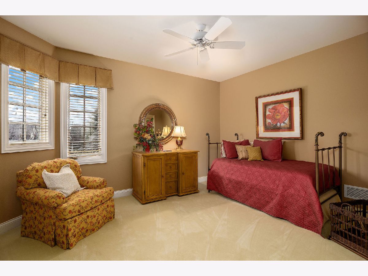
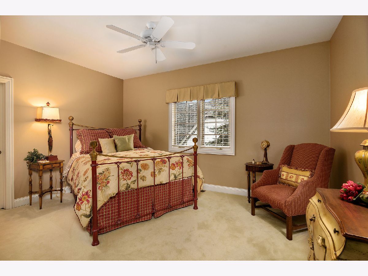
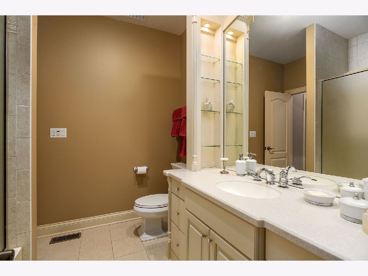
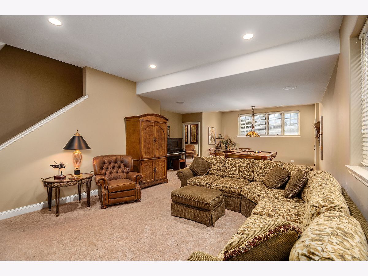
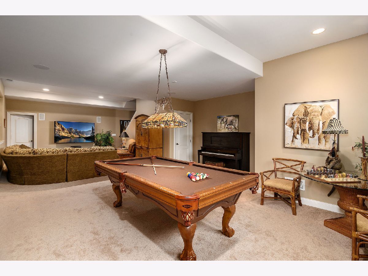
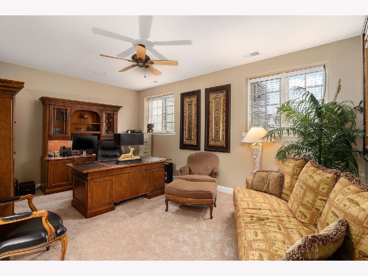
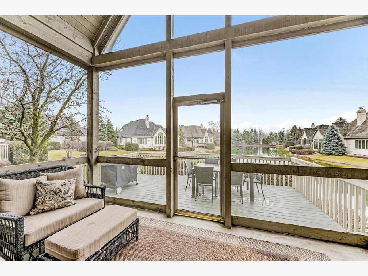
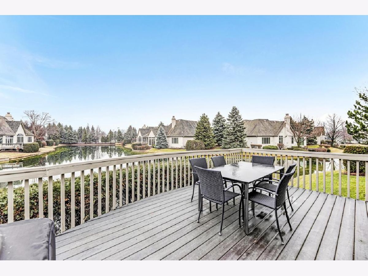
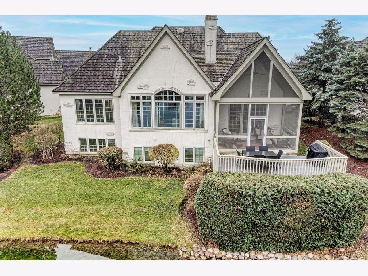
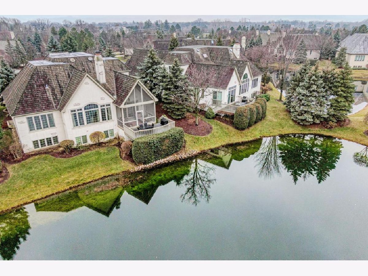
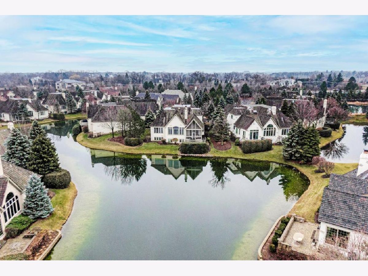
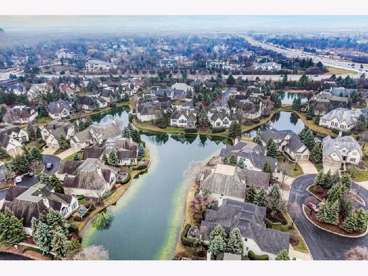
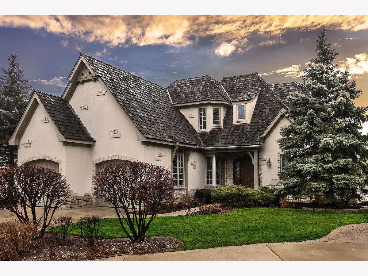
Room Specifics
Total Bedrooms: 3
Bedrooms Above Ground: 3
Bedrooms Below Ground: 0
Dimensions: —
Floor Type: —
Dimensions: —
Floor Type: —
Full Bathrooms: 4
Bathroom Amenities: Whirlpool,Separate Shower,Double Sink
Bathroom in Basement: 1
Rooms: —
Basement Description: Finished
Other Specifics
| 2 | |
| — | |
| Concrete | |
| — | |
| — | |
| 24 X 41 X 54 X 54 X 83 | |
| — | |
| — | |
| — | |
| — | |
| Not in DB | |
| — | |
| — | |
| — | |
| — |
Tax History
| Year | Property Taxes |
|---|---|
| 2023 | $13,408 |
Contact Agent
Nearby Similar Homes
Nearby Sold Comparables
Contact Agent
Listing Provided By
Coldwell Banker Realty


