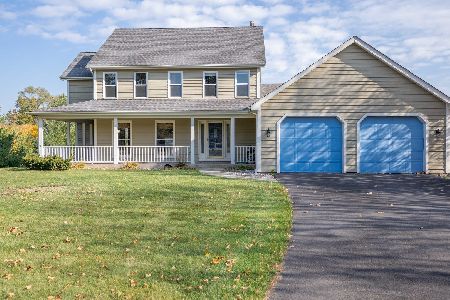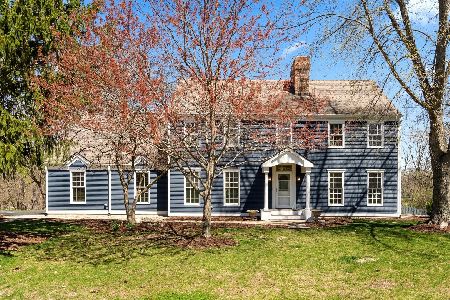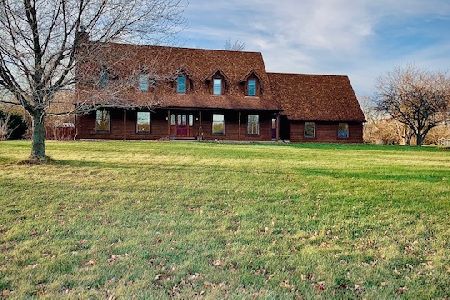34 Morgan Court, Yorkville, Illinois 60560
$365,000
|
Sold
|
|
| Status: | Closed |
| Sqft: | 2,790 |
| Cost/Sqft: | $134 |
| Beds: | 4 |
| Baths: | 3 |
| Year Built: | 1983 |
| Property Taxes: | $9,920 |
| Days On Market: | 4766 |
| Lot Size: | 3,75 |
Description
WOODED PARADISE! STUNNING LANDSCAPE & NATURE SOUNDS SURROUND THIS TOTALLY REHABBED GEM! ALL NEW EXTERIOR & HIGH END INTERIOR! GRANITE BATHS! GRANITE/STAINLESS/TRAVERTIVE/BRAKUR CABS IN KITCHEN! NEW HARDWOOD & CERAMIC ON 1ST FLR! 1ST FLR LAUNDRY/BUTLER PANTRY! 1ST FLR DEN! HUGE LIVING RM W/BLT-INS! FULL BSMT W/OUTSIDE ENTRANCE! MAINT FREE DECK W/SCREEN PORCH! HOT TUB! FANTASTIC PRIVATE FENCED YARD/3 CAR SIDELOAD!
Property Specifics
| Single Family | |
| — | |
| Traditional | |
| 1983 | |
| Full | |
| — | |
| Yes | |
| 3.75 |
| Kendall | |
| Farm Colony Estates | |
| 300 / Annual | |
| Other | |
| Community Well | |
| Septic-Private | |
| 08243984 | |
| 0235127003 |
Property History
| DATE: | EVENT: | PRICE: | SOURCE: |
|---|---|---|---|
| 3 Jun, 2013 | Sold | $365,000 | MRED MLS |
| 26 Apr, 2013 | Under contract | $374,900 | MRED MLS |
| — | Last price change | $398,500 | MRED MLS |
| 7 Jan, 2013 | Listed for sale | $398,500 | MRED MLS |
| 28 Aug, 2019 | Sold | $380,000 | MRED MLS |
| 28 Jul, 2019 | Under contract | $389,000 | MRED MLS |
| — | Last price change | $399,000 | MRED MLS |
| 24 May, 2019 | Listed for sale | $415,000 | MRED MLS |
Room Specifics
Total Bedrooms: 4
Bedrooms Above Ground: 4
Bedrooms Below Ground: 0
Dimensions: —
Floor Type: Carpet
Dimensions: —
Floor Type: Carpet
Dimensions: —
Floor Type: Carpet
Full Bathrooms: 3
Bathroom Amenities: Separate Shower,Double Sink,Full Body Spray Shower,Soaking Tub
Bathroom in Basement: 0
Rooms: Den,Screened Porch,Sitting Room
Basement Description: Unfinished,Exterior Access,Bathroom Rough-In
Other Specifics
| 3 | |
| Concrete Perimeter | |
| Asphalt | |
| Deck, Porch, Hot Tub, Porch Screened, Storms/Screens | |
| Cul-De-Sac,Fenced Yard,Landscaped,Stream(s),Wooded | |
| 105X289X294X275 | |
| — | |
| Full | |
| Vaulted/Cathedral Ceilings, Hot Tub, Bar-Wet, Hardwood Floors, First Floor Laundry | |
| Double Oven, Range, Microwave, Dishwasher, Refrigerator, Stainless Steel Appliance(s), Wine Refrigerator | |
| Not in DB | |
| Street Paved | |
| — | |
| — | |
| Wood Burning, Gas Starter |
Tax History
| Year | Property Taxes |
|---|---|
| 2013 | $9,920 |
| 2019 | $10,117 |
Contact Agent
Nearby Similar Homes
Nearby Sold Comparables
Contact Agent
Listing Provided By
RE/MAX Professionals Select








