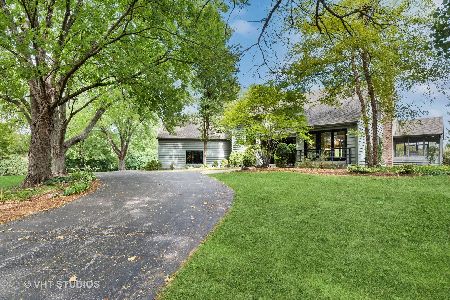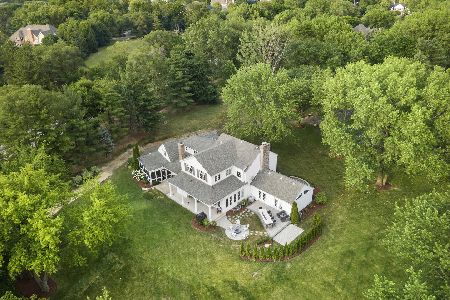38 Polo Drive, South Barrington, Illinois 60010
$1,350,000
|
Sold
|
|
| Status: | Closed |
| Sqft: | 10,500 |
| Cost/Sqft: | $142 |
| Beds: | 5 |
| Baths: | 6 |
| Year Built: | 1993 |
| Property Taxes: | $29,604 |
| Days On Market: | 1532 |
| Lot Size: | 1,48 |
Description
Impressive Hunters Ridge Estate.When you enter the circular brick driveway,you are greeted by many perennials and mature trees.You can see the quality of this home as you enter the 2 story foyer with marble floors which leads to this remarkable home's living room that has a fireplace,spectacular crown molding and newer hardwood floors.Next is the family room that boasts a 2 story fireplace,wet bar and newer hdwd floors.The Music/Office room is an addition with electronic shades and many windows to let in the light.The updated kitchen(2019) has updated cabinets, hdwd floors that lead to a sunroom.The Master Bedroom Suite has a fireplace and a Luxury Bath with jetted tub,separate shower,bidet,double sinks and 2 skylites.The 14x18 walkin closet opens to a patio that overlooks the quiet beauty of this exquisite estate.The exceptional walkout basement has mirrored exercise room,a theater, wet bar, 5th bedroom, full bath with steam shower,and sunroom addition with heated flrs. So much more.
Property Specifics
| Single Family | |
| — | |
| — | |
| 1993 | |
| Full,Walkout | |
| — | |
| No | |
| 1.48 |
| Cook | |
| Hunters Ridge | |
| 600 / Annual | |
| Other | |
| Private Well | |
| Septic-Private | |
| 11268956 | |
| 01263050070000 |
Nearby Schools
| NAME: | DISTRICT: | DISTANCE: | |
|---|---|---|---|
|
Grade School
Barbara B Rose Elementary School |
220 | — | |
|
Middle School
Barrington Middle School - Stati |
220 | Not in DB | |
|
High School
Barrington High School |
220 | Not in DB | |
Property History
| DATE: | EVENT: | PRICE: | SOURCE: |
|---|---|---|---|
| 28 Feb, 2022 | Sold | $1,350,000 | MRED MLS |
| 10 Dec, 2021 | Under contract | $1,495,000 | MRED MLS |
| 12 Nov, 2021 | Listed for sale | $1,495,000 | MRED MLS |
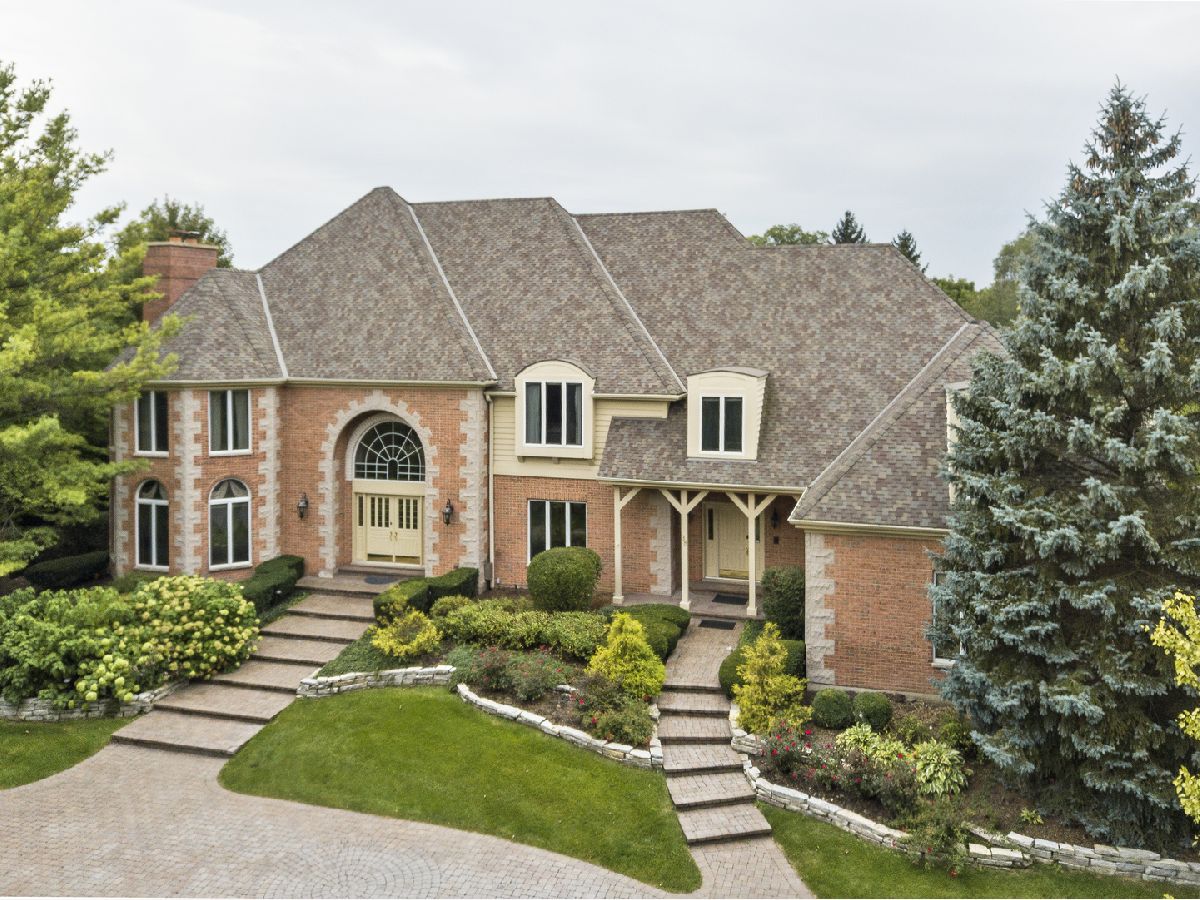
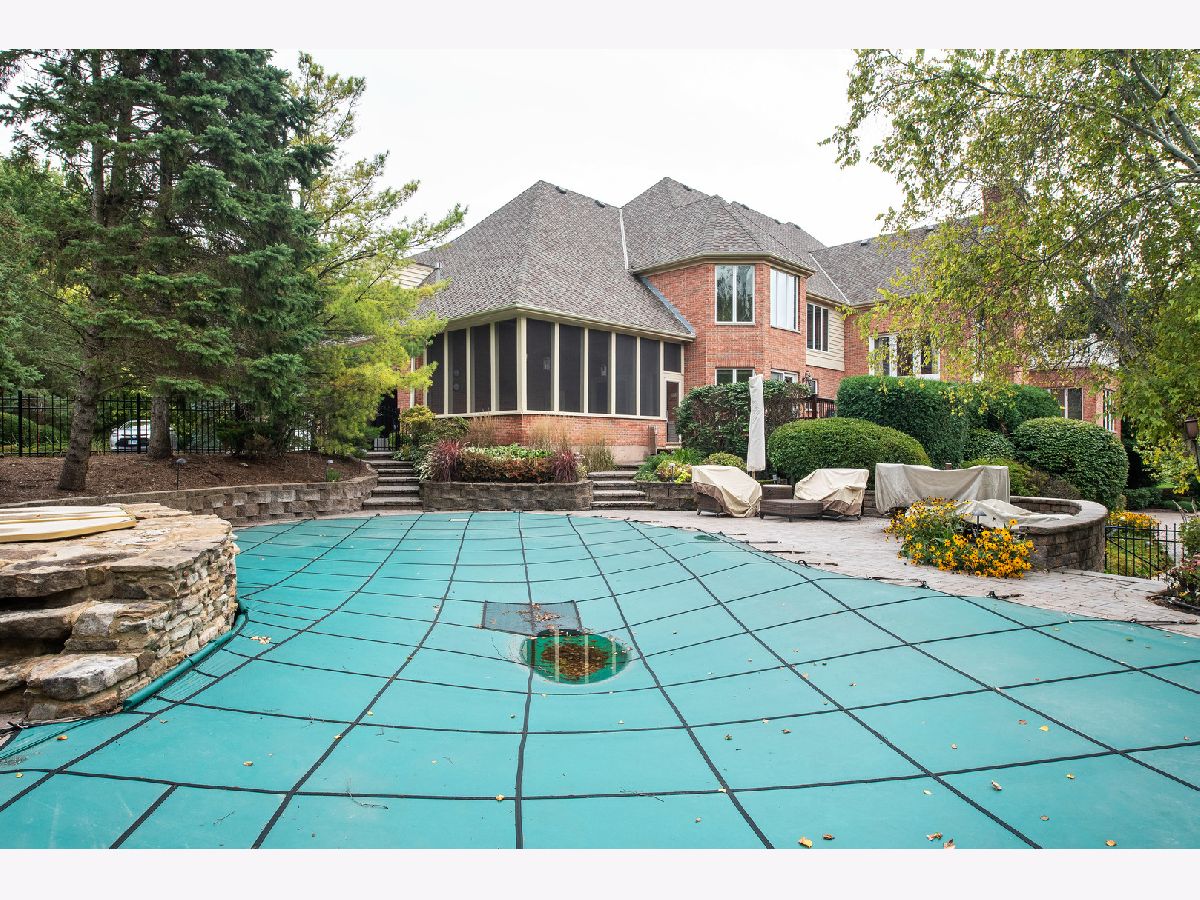
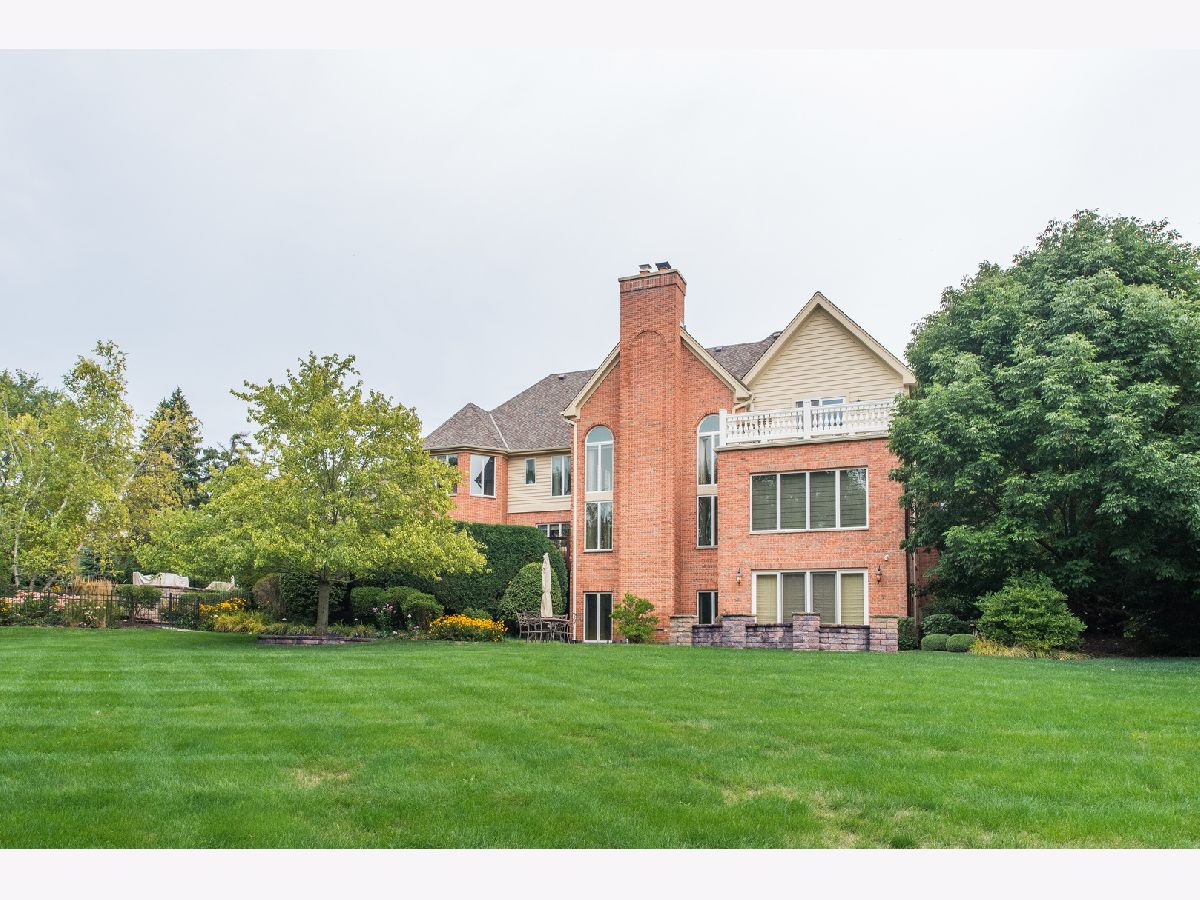
Room Specifics
Total Bedrooms: 5
Bedrooms Above Ground: 5
Bedrooms Below Ground: 0
Dimensions: —
Floor Type: Carpet
Dimensions: —
Floor Type: Carpet
Dimensions: —
Floor Type: Carpet
Dimensions: —
Floor Type: —
Full Bathrooms: 6
Bathroom Amenities: Whirlpool,Separate Shower,Steam Shower,Double Sink,Bidet,Full Body Spray Shower
Bathroom in Basement: 1
Rooms: Bedroom 5,Eating Area,Office,Study,Recreation Room,Exercise Room,Media Room,Utility Room-2nd Floor,Walk In Closet,Deck
Basement Description: Finished
Other Specifics
| 4 | |
| — | |
| Brick | |
| — | |
| — | |
| 315X361X31X72X296 | |
| — | |
| Full | |
| Bar-Wet, Hardwood Floors, Heated Floors, Second Floor Laundry, Walk-In Closet(s) | |
| Double Oven, Range, Microwave, Dishwasher, Refrigerator | |
| Not in DB | |
| — | |
| — | |
| — | |
| — |
Tax History
| Year | Property Taxes |
|---|---|
| 2022 | $29,604 |
Contact Agent
Nearby Similar Homes
Nearby Sold Comparables
Contact Agent
Listing Provided By
Keller Williams Momentum


