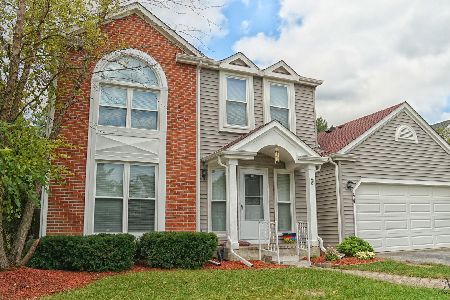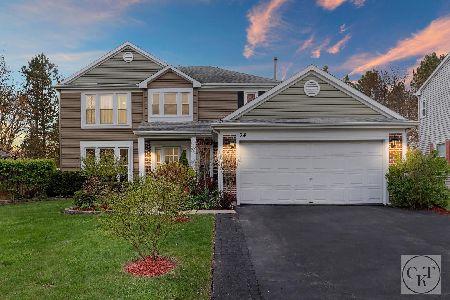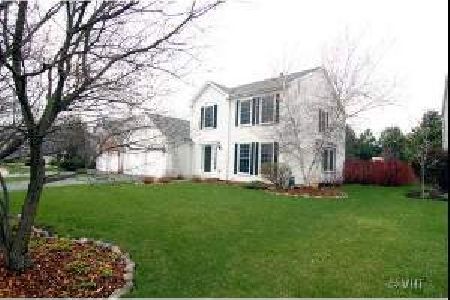54 Royal Oak Drive, Vernon Hills, Illinois 60061
$478,000
|
Sold
|
|
| Status: | Closed |
| Sqft: | 1,910 |
| Cost/Sqft: | $262 |
| Beds: | 3 |
| Baths: | 3 |
| Year Built: | 1991 |
| Property Taxes: | $12,852 |
| Days On Market: | 596 |
| Lot Size: | 0,20 |
Description
Welcome Home to the the BEST of Both Worlds...Vernon Hills Living in the Award Winning Stevenson High School district. This home nestled in the Grosse Pointe Village community offers the perfect blend of sophistication, comfort and convenience including the flexibility of 3 or 4 bedrooms, a finished basement and fenced backyard. All this with super easy access to many nearby amenities including several shopping and dining options, recreation and entertainment venues, park district amenities including a 9-hole golf course and community waterpark, public library, a hop and a skip to the Vernon Hills Metra station for commuting downtown and just minutes to I-94 for easy access to both Chicago or Milwaukee as well as two international airports.
Property Specifics
| Single Family | |
| — | |
| — | |
| 1991 | |
| — | |
| COVINGTON | |
| No | |
| 0.2 |
| Lake | |
| Grosse Pointe Village | |
| 0 / Not Applicable | |
| — | |
| — | |
| — | |
| 12062600 | |
| 15064130210000 |
Nearby Schools
| NAME: | DISTRICT: | DISTANCE: | |
|---|---|---|---|
|
Grade School
Diamond Lake Elementary School |
76 | — | |
|
Middle School
West Oak Middle School |
76 | Not in DB | |
|
High School
Adlai E Stevenson High School |
125 | Not in DB | |
Property History
| DATE: | EVENT: | PRICE: | SOURCE: |
|---|---|---|---|
| 30 Jun, 2016 | Sold | $353,500 | MRED MLS |
| 18 May, 2016 | Under contract | $365,500 | MRED MLS |
| 30 Apr, 2016 | Listed for sale | $365,500 | MRED MLS |
| 1 Aug, 2024 | Sold | $478,000 | MRED MLS |
| 25 Jun, 2024 | Under contract | $500,000 | MRED MLS |
| 6 Jun, 2024 | Listed for sale | $500,000 | MRED MLS |
| 18 Aug, 2024 | Listed for sale | $0 | MRED MLS |
| 9 Dec, 2025 | Under contract | $530,000 | MRED MLS |
| 13 Oct, 2025 | Listed for sale | $530,000 | MRED MLS |
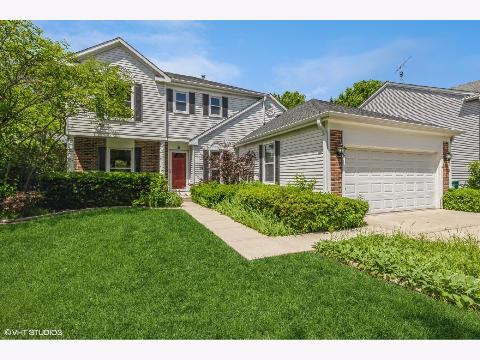
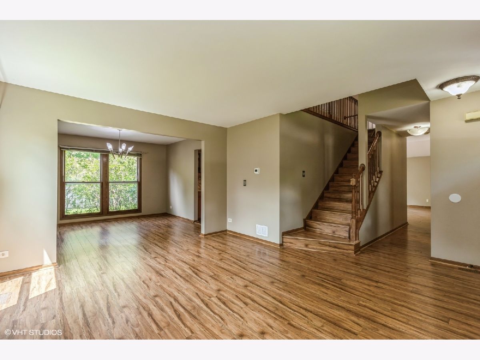
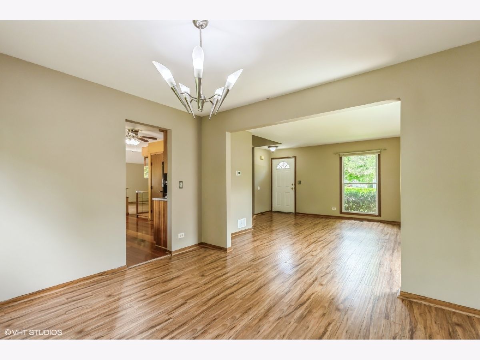
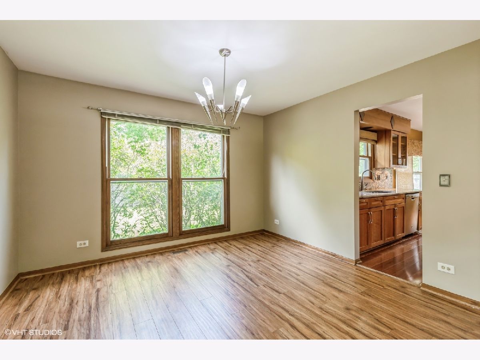
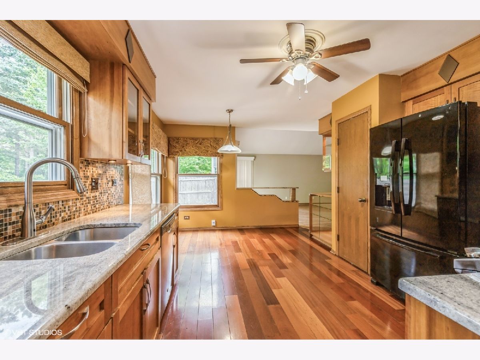
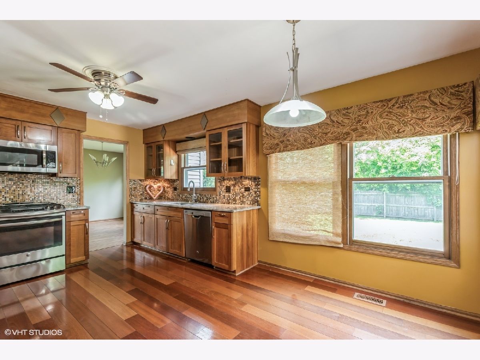
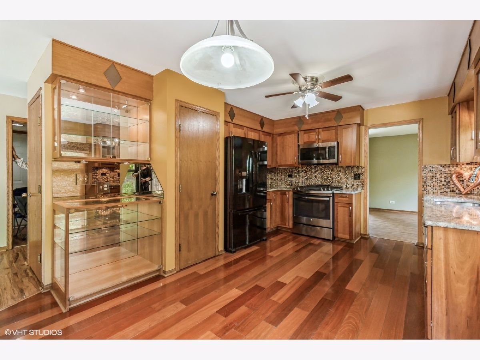
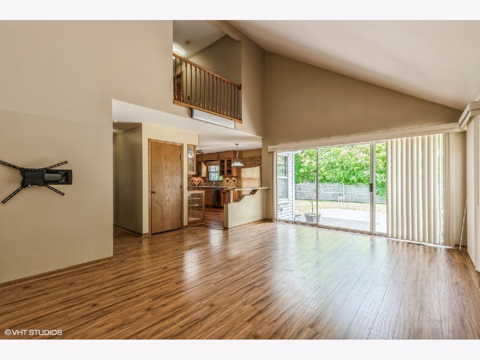
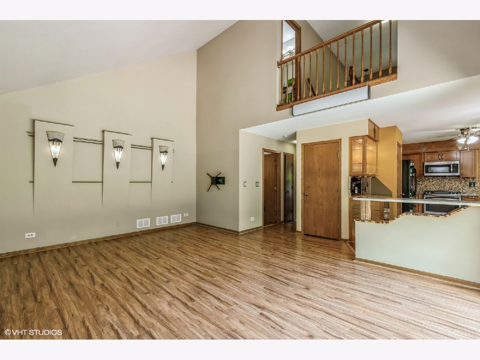
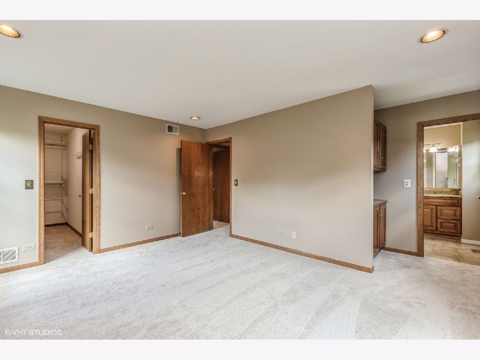
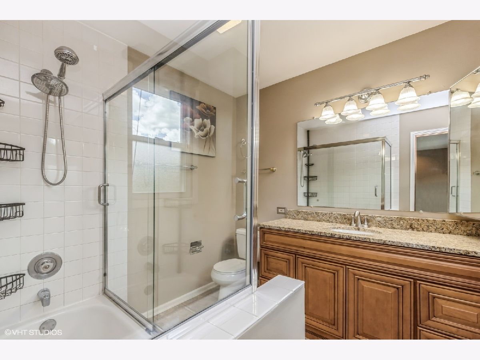
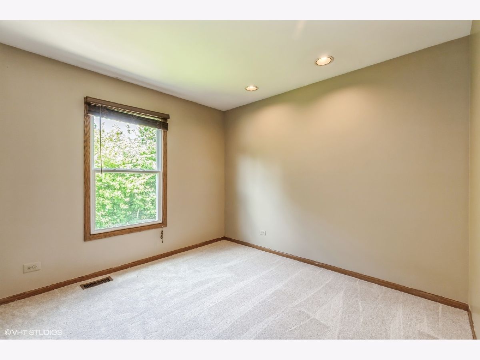
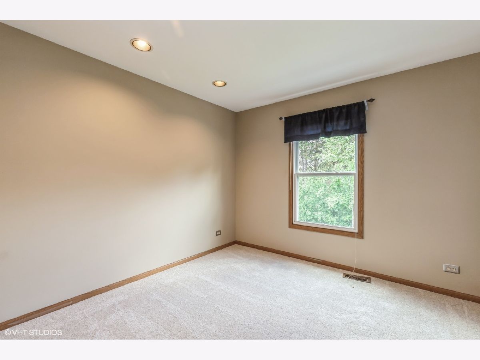
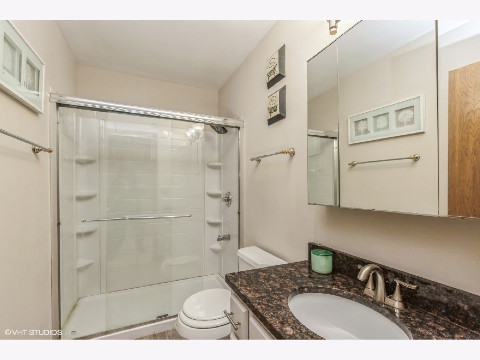
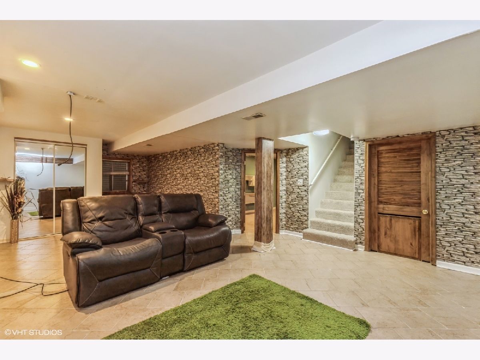
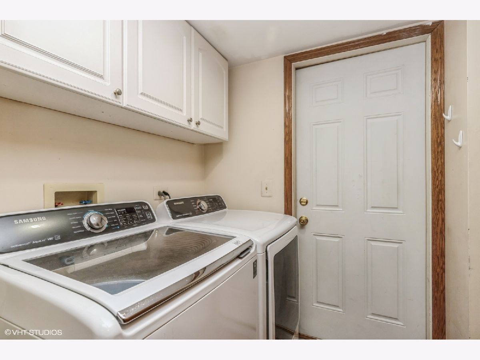
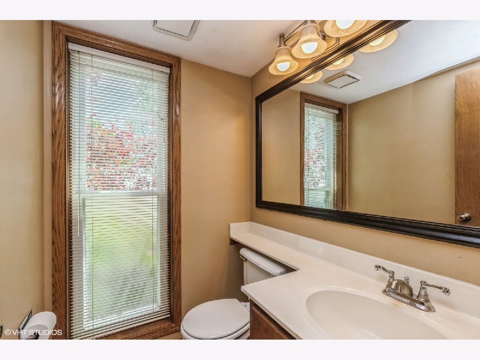
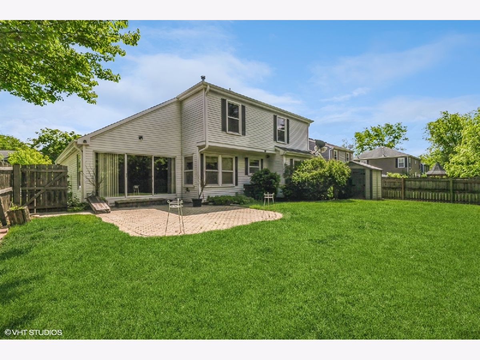
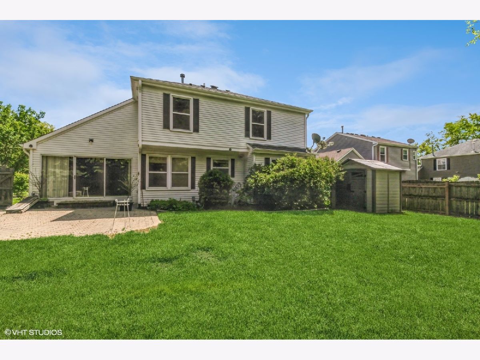
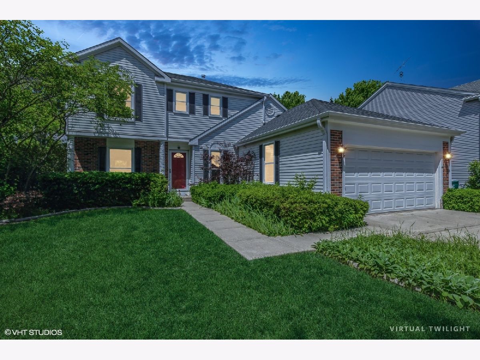
Room Specifics
Total Bedrooms: 4
Bedrooms Above Ground: 3
Bedrooms Below Ground: 1
Dimensions: —
Floor Type: —
Dimensions: —
Floor Type: —
Dimensions: —
Floor Type: —
Full Bathrooms: 3
Bathroom Amenities: Soaking Tub
Bathroom in Basement: 0
Rooms: —
Basement Description: Finished
Other Specifics
| 2 | |
| — | |
| Concrete | |
| — | |
| — | |
| 120X66X119X65 | |
| Full | |
| — | |
| — | |
| — | |
| Not in DB | |
| — | |
| — | |
| — | |
| — |
Tax History
| Year | Property Taxes |
|---|---|
| 2016 | $9,388 |
| 2024 | $12,852 |
Contact Agent
Nearby Similar Homes
Nearby Sold Comparables
Contact Agent
Listing Provided By
Baird & Warner








