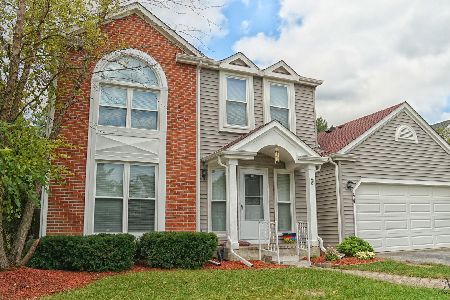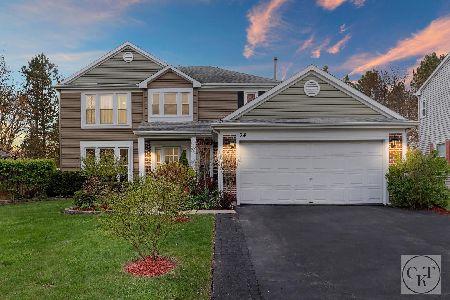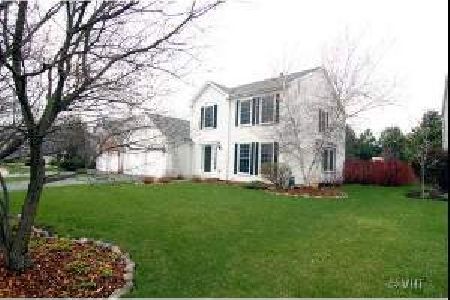54 Royal Oak Drive, Vernon Hills, Illinois 60061
$353,500
|
Sold
|
|
| Status: | Closed |
| Sqft: | 1,910 |
| Cost/Sqft: | $191 |
| Beds: | 3 |
| Baths: | 3 |
| Year Built: | 1991 |
| Property Taxes: | $9,388 |
| Days On Market: | 3555 |
| Lot Size: | 0,00 |
Description
WELCOME HOME -- Fantastic 5 Bedroom home in award winning **Stevenson High School district** This home has a LARGE family room with Vaulted Ceiling and open living and formal dining room areas. It's Large Eat-In Kitchen has updated appliances and custom built-in display cabinet. Check out the large Walk-In Custom Closet in the Master Bedroom. Enjoy a relaxing day in the professionally landscaped fenced-in back yard. The finished basement offers a rec room and 2 bedrooms that can be used as storage and/or office space. Just move-in.
Property Specifics
| Single Family | |
| — | |
| Colonial | |
| 1991 | |
| Full | |
| COVINGTON | |
| No | |
| — |
| Lake | |
| Grosse Pointe Village | |
| 0 / Not Applicable | |
| None | |
| Public | |
| Public Sewer | |
| 09211128 | |
| 15064130210000 |
Nearby Schools
| NAME: | DISTRICT: | DISTANCE: | |
|---|---|---|---|
|
Grade School
Diamond Lake Elementary School |
76 | — | |
|
Middle School
West Oak Middle School |
76 | Not in DB | |
|
High School
Adlai E Stevenson High School |
125 | Not in DB | |
Property History
| DATE: | EVENT: | PRICE: | SOURCE: |
|---|---|---|---|
| 30 Jun, 2016 | Sold | $353,500 | MRED MLS |
| 18 May, 2016 | Under contract | $365,500 | MRED MLS |
| 30 Apr, 2016 | Listed for sale | $365,500 | MRED MLS |
| 1 Aug, 2024 | Sold | $478,000 | MRED MLS |
| 25 Jun, 2024 | Under contract | $500,000 | MRED MLS |
| 6 Jun, 2024 | Listed for sale | $500,000 | MRED MLS |
| 18 Aug, 2024 | Listed for sale | $0 | MRED MLS |
| 9 Dec, 2025 | Under contract | $530,000 | MRED MLS |
| 13 Oct, 2025 | Listed for sale | $530,000 | MRED MLS |
Room Specifics
Total Bedrooms: 5
Bedrooms Above Ground: 3
Bedrooms Below Ground: 2
Dimensions: —
Floor Type: Carpet
Dimensions: —
Floor Type: Carpet
Dimensions: —
Floor Type: —
Dimensions: —
Floor Type: —
Full Bathrooms: 3
Bathroom Amenities: —
Bathroom in Basement: 0
Rooms: Bedroom 5,Recreation Room
Basement Description: Finished
Other Specifics
| 2 | |
| Concrete Perimeter | |
| Concrete | |
| Patio | |
| — | |
| 8,908 | |
| — | |
| Full | |
| — | |
| Range, Microwave, Dishwasher, Refrigerator, Disposal | |
| Not in DB | |
| — | |
| — | |
| — | |
| — |
Tax History
| Year | Property Taxes |
|---|---|
| 2016 | $9,388 |
| 2024 | $12,852 |
Contact Agent
Nearby Similar Homes
Nearby Sold Comparables
Contact Agent
Listing Provided By
Core Realty & Investments, Inc













