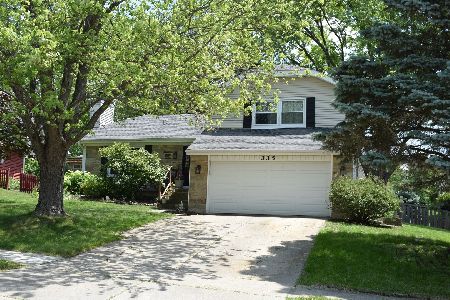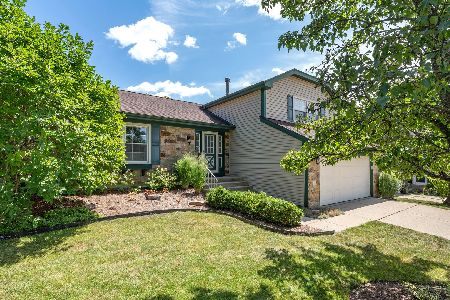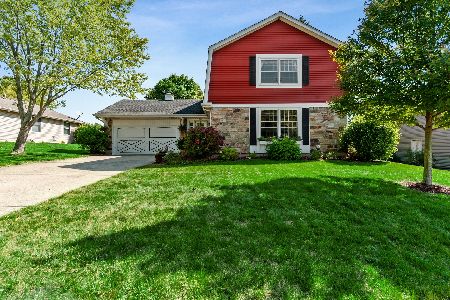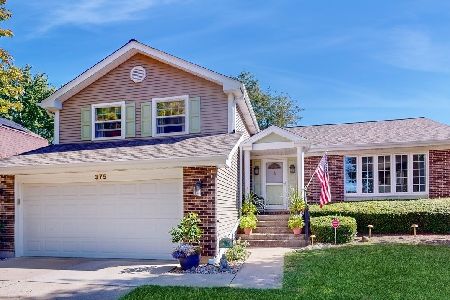340 Crestwood Court, Algonquin, Illinois 60102
$240,000
|
Sold
|
|
| Status: | Closed |
| Sqft: | 1,933 |
| Cost/Sqft: | $127 |
| Beds: | 4 |
| Baths: | 3 |
| Year Built: | 1978 |
| Property Taxes: | $5,324 |
| Days On Market: | 2414 |
| Lot Size: | 0,20 |
Description
THIS 1933 SQUARE FOOT 4 BEDROOM, 2.5 BATH SPLIT LEVEL WITH SUB BASEMENT AWAITS YOUR ARRIVAL! As you drive up you will immediately notice the beautifully, professional landscaped yard! The maintenance free vinyl siding and soffit/fascia offers worry free exterior. It also has gutter guards so no messy spring clean up. The kitchen has plenty of oak cabinetry for storage with newer ceramic flooring , Corian countertops plus all appliances stay. The dining and living rms have hardwood floors.The family rm has laminate floors. A wood burning fireplace with a walkout sliding door to the rear yard which is shaded by a long established Linden tree. A new deck for outdoor relaxing or cook outs. Lets not forget the 4 Bedrooms including the full master plus bath and another shared by the 3. Finished sub basement. A workshop or storage area. 2.5 car garage with newer vinyl flooring. Minutes to Randall rd shopping/everything and only 35-40 minutes to Ohare.
Property Specifics
| Single Family | |
| — | |
| Tri-Level | |
| 1978 | |
| Partial | |
| VALLEY VIEW | |
| No | |
| 0.2 |
| Mc Henry | |
| High Hill Farms | |
| 0 / Not Applicable | |
| None | |
| Public | |
| Public Sewer | |
| 10421466 | |
| 1928354030 |
Nearby Schools
| NAME: | DISTRICT: | DISTANCE: | |
|---|---|---|---|
|
Middle School
Westfield Community School |
300 | Not in DB | |
|
High School
H D Jacobs High School |
300 | Not in DB | |
|
Alternate Elementary School
Neubert Elementary School |
— | Not in DB | |
Property History
| DATE: | EVENT: | PRICE: | SOURCE: |
|---|---|---|---|
| 29 Jan, 2020 | Sold | $240,000 | MRED MLS |
| 7 Dec, 2019 | Under contract | $244,900 | MRED MLS |
| — | Last price change | $249,900 | MRED MLS |
| 18 Jun, 2019 | Listed for sale | $264,900 | MRED MLS |
Room Specifics
Total Bedrooms: 4
Bedrooms Above Ground: 4
Bedrooms Below Ground: 0
Dimensions: —
Floor Type: Carpet
Dimensions: —
Floor Type: Carpet
Dimensions: —
Floor Type: Carpet
Full Bathrooms: 3
Bathroom Amenities: —
Bathroom in Basement: 0
Rooms: Family Room
Basement Description: Partially Finished,Sub-Basement
Other Specifics
| 2 | |
| Concrete Perimeter | |
| Concrete | |
| Deck | |
| Mature Trees | |
| 80X117X80X117 | |
| — | |
| Full | |
| — | |
| Range, Microwave, Dishwasher, Refrigerator, Washer, Dryer | |
| Not in DB | |
| Sidewalks, Street Lights, Street Paved | |
| — | |
| — | |
| Wood Burning, Gas Starter |
Tax History
| Year | Property Taxes |
|---|---|
| 2020 | $5,324 |
Contact Agent
Nearby Similar Homes
Nearby Sold Comparables
Contact Agent
Listing Provided By
Brokerocity Inc












