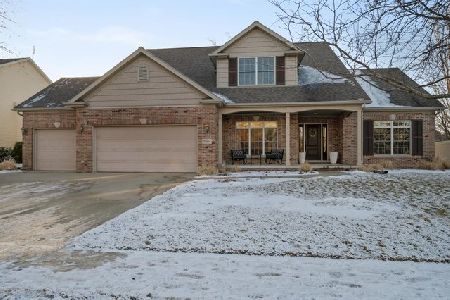2502 Kaitlyn Drive, Bloomington, Illinois 61704
$450,000
|
Sold
|
|
| Status: | Closed |
| Sqft: | 4,460 |
| Cost/Sqft: | $89 |
| Beds: | 5 |
| Baths: | 4 |
| Year Built: | 2004 |
| Property Taxes: | $9,687 |
| Days On Market: | 1363 |
| Lot Size: | 0,00 |
Description
Move-in ready spacious home sits on a beautiful corner lot in Eagle Crest East with 7 bedrooms & lots of custom features! Main level has first floor master bedroom w/cathedral ceilings, family room w/built-in book shelves flanking the fireplace, formal dining room, formal living room, built-in desk in eat-in kitchen & wine rack in kitchen island. Second level has 4 spacious bedrooms. Finished basement has huge open family room, built-in bar, 2 large bedrooms (one with 21x7 closet), and full bathroom. Custom built storage room attached on north side of home - great for mower/bikes, etc. Beautiful brick patio & firepit installed in 2020, built-in audio system w/controls. Home plumbed for central vac system (no attachments). All information deemed accurate but not warranted.
Property Specifics
| Single Family | |
| — | |
| — | |
| 2004 | |
| — | |
| — | |
| No | |
| — |
| Mc Lean | |
| Eagle Crest East | |
| — / Not Applicable | |
| — | |
| — | |
| — | |
| 11383522 | |
| 1530202003 |
Nearby Schools
| NAME: | DISTRICT: | DISTANCE: | |
|---|---|---|---|
|
Grade School
Benjamin Elementary |
5 | — | |
|
Middle School
Evans Jr High |
5 | Not in DB | |
|
High School
Normal Community High School |
5 | Not in DB | |
Property History
| DATE: | EVENT: | PRICE: | SOURCE: |
|---|---|---|---|
| 26 May, 2022 | Sold | $450,000 | MRED MLS |
| 30 Apr, 2022 | Under contract | $399,000 | MRED MLS |
| 29 Apr, 2022 | Listed for sale | $399,000 | MRED MLS |
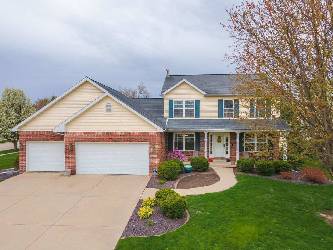
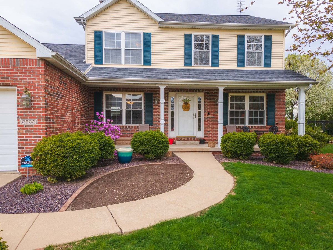
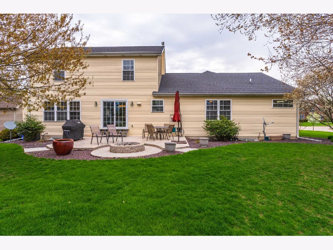
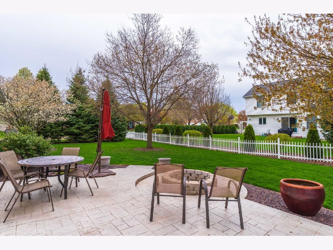
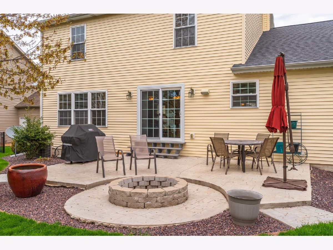
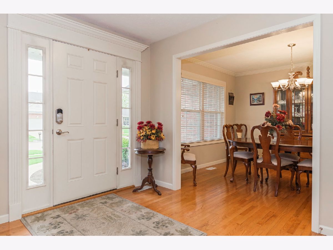
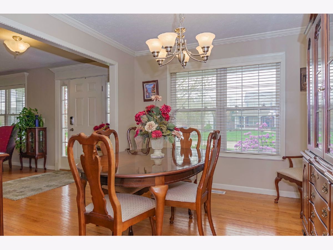
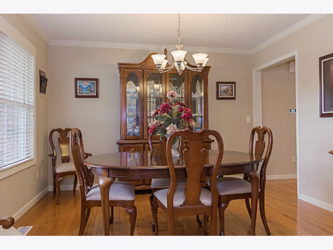
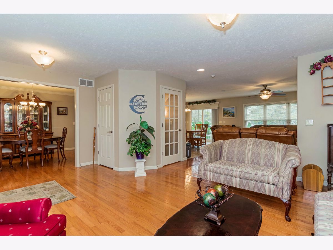
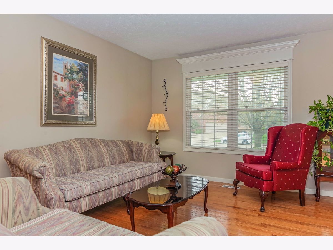
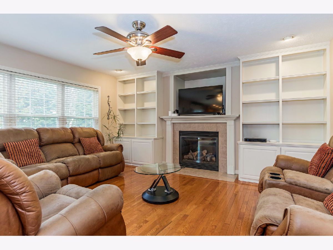
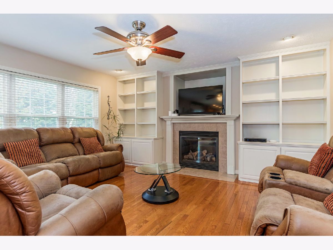
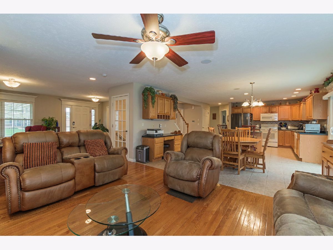
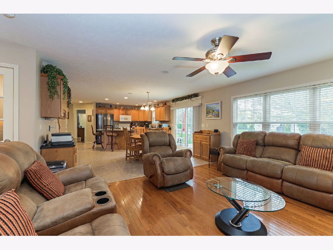
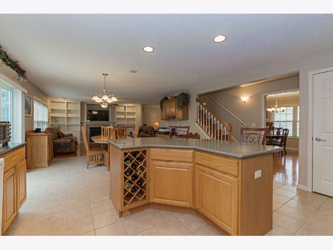
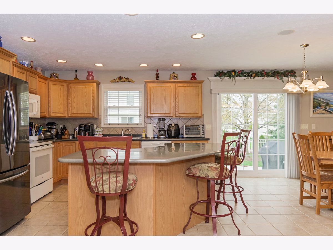
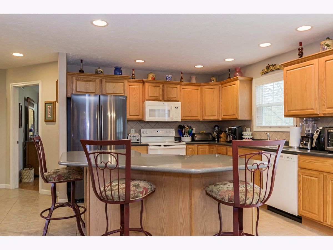
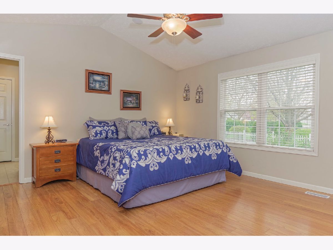
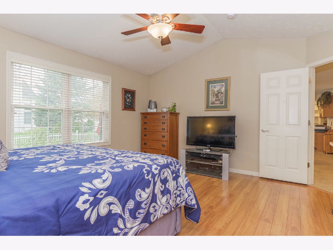
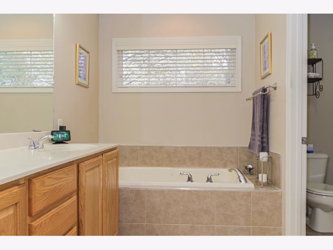
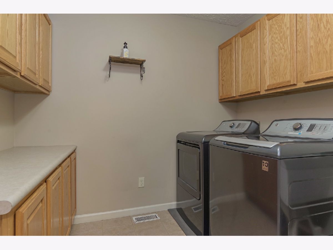
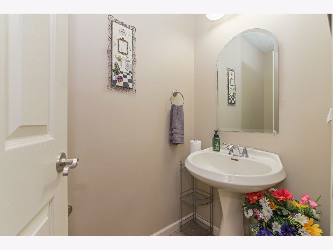
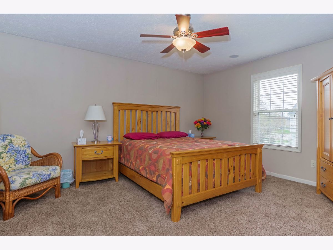
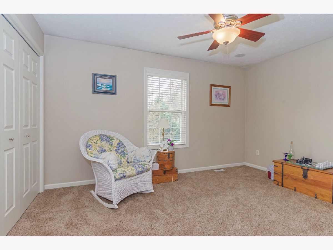
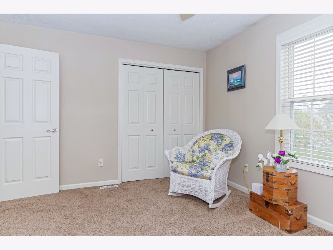
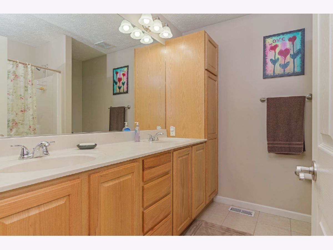
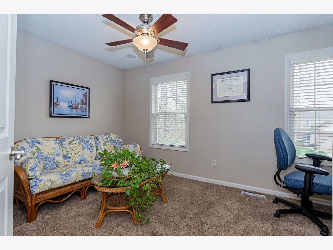
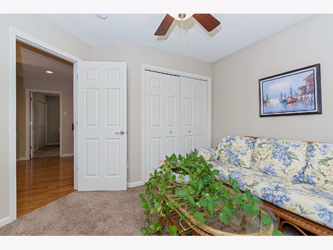
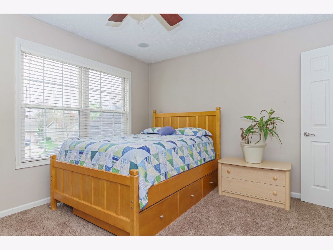
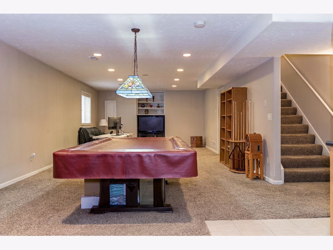
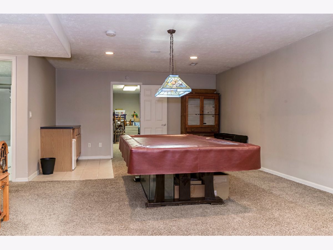
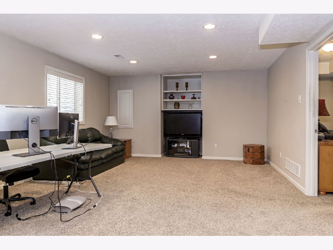
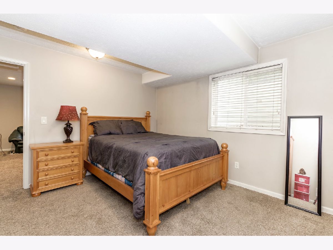
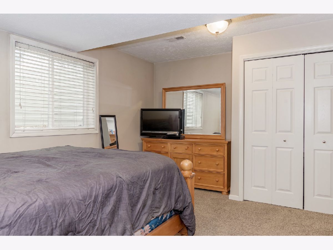
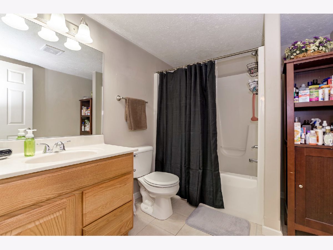
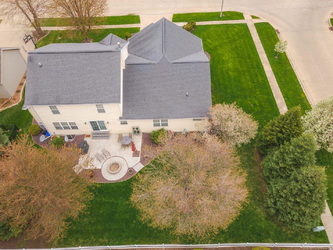
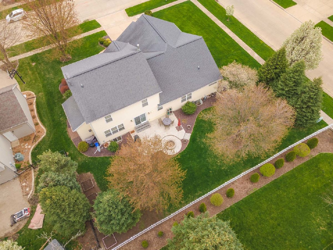
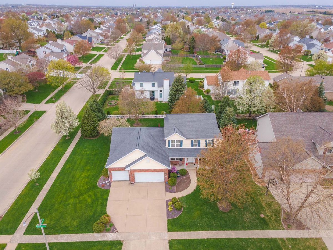
Room Specifics
Total Bedrooms: 7
Bedrooms Above Ground: 5
Bedrooms Below Ground: 2
Dimensions: —
Floor Type: —
Dimensions: —
Floor Type: —
Dimensions: —
Floor Type: —
Dimensions: —
Floor Type: —
Dimensions: —
Floor Type: —
Dimensions: —
Floor Type: —
Full Bathrooms: 4
Bathroom Amenities: —
Bathroom in Basement: 1
Rooms: —
Basement Description: Finished,Egress Window
Other Specifics
| 3 | |
| — | |
| — | |
| — | |
| — | |
| 107 X 120 | |
| — | |
| — | |
| — | |
| — | |
| Not in DB | |
| — | |
| — | |
| — | |
| — |
Tax History
| Year | Property Taxes |
|---|---|
| 2022 | $9,687 |
Contact Agent
Nearby Similar Homes
Nearby Sold Comparables
Contact Agent
Listing Provided By
RE/MAX Choice








