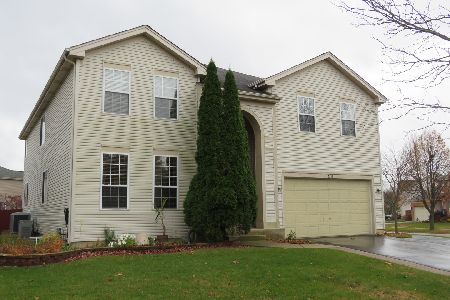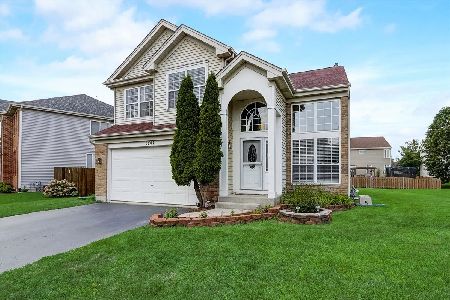3401 Pine Circle, Carpentersville, Illinois 60110
$371,500
|
Sold
|
|
| Status: | Closed |
| Sqft: | 3,061 |
| Cost/Sqft: | $122 |
| Beds: | 5 |
| Baths: | 3 |
| Year Built: | 2001 |
| Property Taxes: | $8,880 |
| Days On Market: | 1647 |
| Lot Size: | 0,22 |
Description
Over 3000 sq ft of living space but basement! You won't want to miss out on this home located on cul-de-sac with low traffic! Kitchen w/SS appliances is open to the large FR w/ FP. Formal living and dining room with crown molding. 1st floor bedroom or office w/full bath is perfect for in-laws or working from home. Upstairs starts with a huge loft - great gaming area for the kids. Master bedroom with his and her closets & private bath + 3 more good sized bedrooms. Basement is partically finished with mechicals in their own room & storage closets built in rec room area. Fenced yard! Hurry! Don't miss it!
Property Specifics
| Single Family | |
| — | |
| Traditional | |
| 2001 | |
| Full | |
| HERINGTON | |
| Yes | |
| 0.22 |
| Kane | |
| Kimball Farms | |
| 0 / Not Applicable | |
| None | |
| Public | |
| Public Sewer | |
| 11122763 | |
| 0308455007 |
Nearby Schools
| NAME: | DISTRICT: | DISTANCE: | |
|---|---|---|---|
|
Grade School
Liberty Elementary School |
300 | — | |
|
Middle School
Dundee Middle School |
300 | Not in DB | |
|
High School
H D Jacobs High School |
300 | Not in DB | |
Property History
| DATE: | EVENT: | PRICE: | SOURCE: |
|---|---|---|---|
| 10 Aug, 2021 | Sold | $371,500 | MRED MLS |
| 21 Jun, 2021 | Under contract | $372,999 | MRED MLS |
| 17 Jun, 2021 | Listed for sale | $372,999 | MRED MLS |




























Room Specifics
Total Bedrooms: 5
Bedrooms Above Ground: 5
Bedrooms Below Ground: 0
Dimensions: —
Floor Type: Carpet
Dimensions: —
Floor Type: Carpet
Dimensions: —
Floor Type: Carpet
Dimensions: —
Floor Type: —
Full Bathrooms: 3
Bathroom Amenities: Separate Shower,Double Sink,Soaking Tub
Bathroom in Basement: 0
Rooms: Loft,Bedroom 5,Foyer
Basement Description: Unfinished
Other Specifics
| 2 | |
| Concrete Perimeter | |
| Asphalt | |
| Storms/Screens | |
| Corner Lot,Cul-De-Sac,Fenced Yard,Nature Preserve Adjacent,Water View | |
| 9583 | |
| Unfinished | |
| Full | |
| Vaulted/Cathedral Ceilings, Hardwood Floors, First Floor Bedroom, First Floor Laundry, Walk-In Closet(s) | |
| Range, Microwave, Dishwasher, Refrigerator, Washer, Dryer, Disposal | |
| Not in DB | |
| Park, Lake, Curbs, Sidewalks, Street Lights, Street Paved | |
| — | |
| — | |
| Gas Starter |
Tax History
| Year | Property Taxes |
|---|---|
| 2021 | $8,880 |
Contact Agent
Nearby Similar Homes
Nearby Sold Comparables
Contact Agent
Listing Provided By
RE/MAX Suburban






