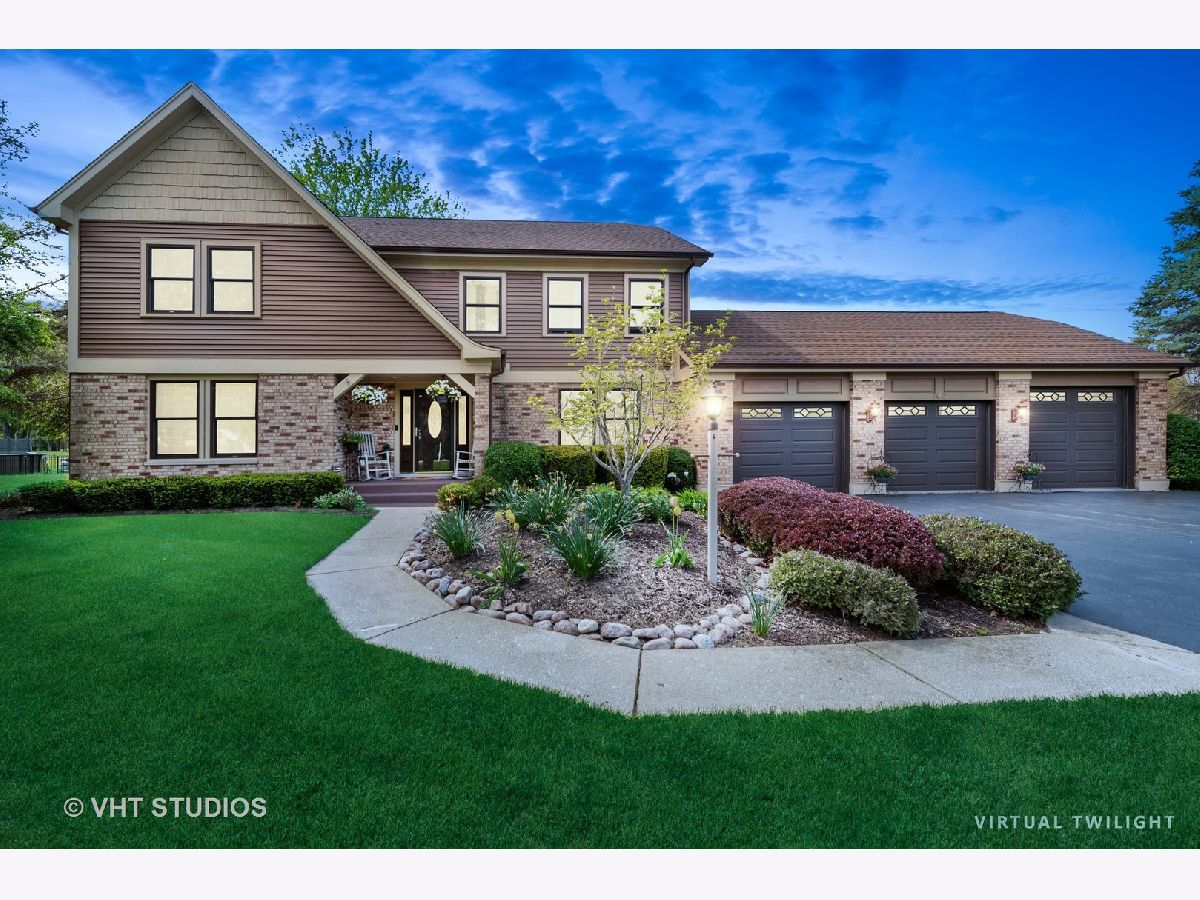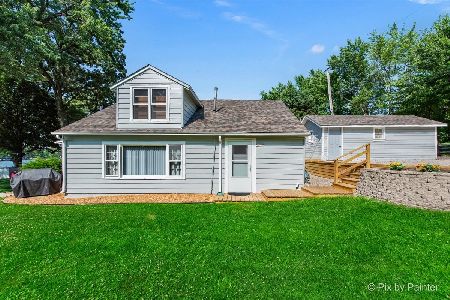3403 Chellington Drive, Johnsburg, Illinois 60051
$420,000
|
Sold
|
|
| Status: | Closed |
| Sqft: | 2,877 |
| Cost/Sqft: | $148 |
| Beds: | 4 |
| Baths: | 3 |
| Year Built: | 1986 |
| Property Taxes: | $8,937 |
| Days On Market: | 938 |
| Lot Size: | 0,00 |
Description
Beautifully maintained custom home with large room sizes in Chapel Hill Estates. Home sits on 1+ acre and has a deck with pergola, a firepit and great space for recreation activities. Traditional layout with living room to the left of the formal entry and a dining room with scalloped trayed ceiling to the right. Straight ahead you will find the kitchen with abundant counter space, richly toned cabinets, island, table space and is open to the large family room with built-in's, fireplace and sliders to deck. Huge Laundry/craft room and 1/2 bath off kitchen plus an additional bonus room perfect for an office or other use. Upstairs you will find 4 generously sized bedrooms and 2 full bathrooms. The primary bedroom is large with plenty of closet space and attached bath with a jacuzzi tub and separate shower. 3 other bedrooms and a split hall bath complete the upstairs. The utilities are located in the partial basement - full staircase leads to an area approximately 12x16 with crawl space beyond. NO HOA in this Phase of Chapel Hill Estates!
Property Specifics
| Single Family | |
| — | |
| — | |
| 1986 | |
| — | |
| CUSTOM 2 STORY | |
| No | |
| — |
| Mc Henry | |
| Chapel Hill Estates | |
| 0 / Not Applicable | |
| — | |
| — | |
| — | |
| 11776807 | |
| 1018453011 |
Nearby Schools
| NAME: | DISTRICT: | DISTANCE: | |
|---|---|---|---|
|
High School
Johnsburg High School |
12 | Not in DB | |
Property History
| DATE: | EVENT: | PRICE: | SOURCE: |
|---|---|---|---|
| 8 Aug, 2023 | Sold | $420,000 | MRED MLS |
| 7 Jun, 2023 | Under contract | $425,000 | MRED MLS |
| 24 May, 2023 | Listed for sale | $425,000 | MRED MLS |


















Room Specifics
Total Bedrooms: 4
Bedrooms Above Ground: 4
Bedrooms Below Ground: 0
Dimensions: —
Floor Type: —
Dimensions: —
Floor Type: —
Dimensions: —
Floor Type: —
Full Bathrooms: 3
Bathroom Amenities: Double Sink,Soaking Tub
Bathroom in Basement: 0
Rooms: —
Basement Description: Unfinished,Crawl,Concrete (Basement)
Other Specifics
| 3 | |
| — | |
| Asphalt | |
| — | |
| — | |
| 197X291X87X321 | |
| Unfinished | |
| — | |
| — | |
| — | |
| Not in DB | |
| — | |
| — | |
| — | |
| — |
Tax History
| Year | Property Taxes |
|---|---|
| 2023 | $8,937 |
Contact Agent
Nearby Sold Comparables
Contact Agent
Listing Provided By
Berkshire Hathaway HomeServices Starck Real Estate





