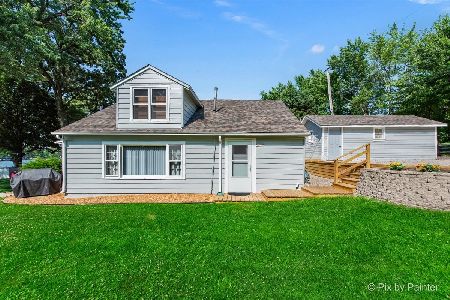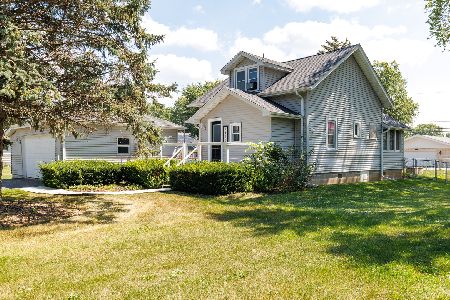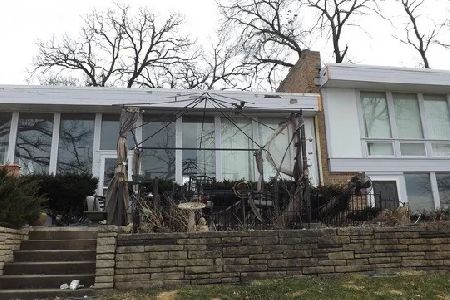3402 Chellington Drive, Johnsburg, Illinois 60051
$325,000
|
Sold
|
|
| Status: | Closed |
| Sqft: | 4,554 |
| Cost/Sqft: | $76 |
| Beds: | 5 |
| Baths: | 5 |
| Year Built: | 1993 |
| Property Taxes: | $8,343 |
| Days On Market: | 2337 |
| Lot Size: | 0,84 |
Description
IN-LAW Arrangement!!! Lots of house. This 5 bedroom, 3.5 bath house has so much to offer!!! The home sits on one of the biggest lots in Chapel Hill Estates totaling almost 2 acres. If you are looking for a lot of space with an in-law arrangement/suite, this is the house for you!! The main house consists of 5 bedrooms and 3.5 baths. The in-law suite consists of 1 bedroom, living room, and FULL kitchen. Total square footage is 4455 square feet! The kitchen has some new updates with granite counters and hardwood floor. the upper level of the house has 4 spacious bedrooms and 2 full baths. The home has a full finished walkout basement that leads to a beautiful inground pool. Basement also has a bedroom and a full bath. The furnace is 4 years old. A/C is 2 years old. Roof and siding 2 years old. Don't miss out on this opportunity to see what this beautiful home has to offer. $3000.00 flooring credit being offered.
Property Specifics
| Single Family | |
| — | |
| — | |
| 1993 | |
| Walkout | |
| — | |
| No | |
| 0.84 |
| Mc Henry | |
| — | |
| 0 / Not Applicable | |
| None | |
| Private Well | |
| Septic-Private | |
| 10431496 | |
| 1018451016 |
Nearby Schools
| NAME: | DISTRICT: | DISTANCE: | |
|---|---|---|---|
|
Grade School
Johnsburg Elementary School |
12 | — | |
|
Middle School
Johnsburg Junior High School |
12 | Not in DB | |
|
High School
Johnsburg High School |
12 | Not in DB | |
Property History
| DATE: | EVENT: | PRICE: | SOURCE: |
|---|---|---|---|
| 31 Jul, 2019 | Sold | $325,000 | MRED MLS |
| 30 Jun, 2019 | Under contract | $345,000 | MRED MLS |
| 26 Jun, 2019 | Listed for sale | $345,000 | MRED MLS |
| 24 Mar, 2025 | Sold | $520,000 | MRED MLS |
| 23 Feb, 2025 | Under contract | $560,000 | MRED MLS |
| 16 Feb, 2025 | Listed for sale | $560,000 | MRED MLS |
Room Specifics
Total Bedrooms: 5
Bedrooms Above Ground: 5
Bedrooms Below Ground: 0
Dimensions: —
Floor Type: Carpet
Dimensions: —
Floor Type: Carpet
Dimensions: —
Floor Type: Carpet
Dimensions: —
Floor Type: —
Full Bathrooms: 5
Bathroom Amenities: Whirlpool,Separate Shower,Double Sink,Soaking Tub
Bathroom in Basement: 1
Rooms: Bonus Room,Kitchen,Bedroom 5
Basement Description: Finished
Other Specifics
| 3 | |
| Concrete Perimeter | |
| Asphalt | |
| Deck, Patio, Porch, In Ground Pool, Storms/Screens | |
| — | |
| 288X426X89X60X301 | |
| Unfinished | |
| Full | |
| Skylight(s), Bar-Wet, Hardwood Floors, In-Law Arrangement, First Floor Laundry, Walk-In Closet(s) | |
| Range, Dishwasher, Refrigerator, Washer, Dryer, Water Softener, Water Softener Owned | |
| Not in DB | |
| Street Lights, Street Paved | |
| — | |
| — | |
| Gas Log, Gas Starter |
Tax History
| Year | Property Taxes |
|---|---|
| 2019 | $8,343 |
| 2025 | $10,217 |
Contact Agent
Nearby Similar Homes
Nearby Sold Comparables
Contact Agent
Listing Provided By
RE/MAX Plaza









