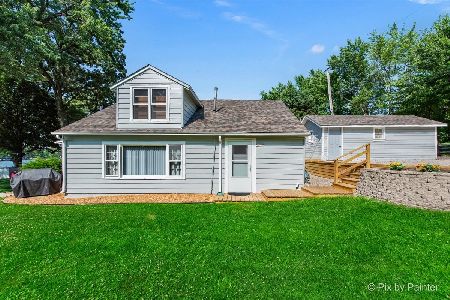3409 Chellington Drive, Johnsburg, Illinois 60051
$270,100
|
Sold
|
|
| Status: | Closed |
| Sqft: | 2,397 |
| Cost/Sqft: | $111 |
| Beds: | 3 |
| Baths: | 4 |
| Year Built: | 1988 |
| Property Taxes: | $6,985 |
| Days On Market: | 3503 |
| Lot Size: | 1,08 |
Description
Stunning home on professionally landscaped acre lot in desirable Chapel Hill Estates. Johnsburg Schools. Amazing updated gourmet kitchen with stainless Kitchen Aid appliances, subway tile and upgraded solid surface counter tops, sliders to new deck and custom pergola overlooking amazing yard for your enjoyment Elegant dining room overlooking great room with volume ceilings & fireplace. First floor master suite with WIC. Bedroom 2 & 3 are spacious and both feature their own private full bath, one with private balcony. Catwalk over looking great room. New exterior lighting, paint and roof! Home is in pristine condition. Full basement. Bright and open floor plan.
Property Specifics
| Single Family | |
| — | |
| Contemporary | |
| 1988 | |
| Full | |
| — | |
| No | |
| 1.08 |
| Mc Henry | |
| — | |
| 0 / Not Applicable | |
| None | |
| Private Well | |
| Septic-Private | |
| 09228368 | |
| 1018453010 |
Nearby Schools
| NAME: | DISTRICT: | DISTANCE: | |
|---|---|---|---|
|
Grade School
Ringwood School Primary Ctr |
12 | — | |
|
Middle School
Johnsburg Junior High School |
12 | Not in DB | |
|
High School
Johnsburg High School |
12 | Not in DB | |
|
Alternate Elementary School
James C Bush Elementary School |
— | Not in DB | |
Property History
| DATE: | EVENT: | PRICE: | SOURCE: |
|---|---|---|---|
| 25 Apr, 2012 | Sold | $205,000 | MRED MLS |
| 15 Mar, 2012 | Under contract | $214,900 | MRED MLS |
| — | Last price change | $234,900 | MRED MLS |
| 27 Jan, 2012 | Listed for sale | $234,900 | MRED MLS |
| 28 Jul, 2016 | Sold | $270,100 | MRED MLS |
| 20 May, 2016 | Under contract | $267,000 | MRED MLS |
| 16 May, 2016 | Listed for sale | $267,000 | MRED MLS |
| 26 May, 2023 | Sold | $450,000 | MRED MLS |
| 8 Apr, 2023 | Under contract | $450,000 | MRED MLS |
| 6 Apr, 2023 | Listed for sale | $450,000 | MRED MLS |
Room Specifics
Total Bedrooms: 3
Bedrooms Above Ground: 3
Bedrooms Below Ground: 0
Dimensions: —
Floor Type: Carpet
Dimensions: —
Floor Type: Carpet
Full Bathrooms: 4
Bathroom Amenities: Separate Shower,Double Sink
Bathroom in Basement: 0
Rooms: Breakfast Room,Foyer
Basement Description: Unfinished
Other Specifics
| 2 | |
| — | |
| — | |
| Deck | |
| — | |
| 47121 | |
| — | |
| Full | |
| Vaulted/Cathedral Ceilings, Wood Laminate Floors, First Floor Bedroom, First Floor Laundry, First Floor Full Bath | |
| Range, Dishwasher, Refrigerator, Stainless Steel Appliance(s) | |
| Not in DB | |
| Water Rights, Street Paved | |
| — | |
| — | |
| Gas Log |
Tax History
| Year | Property Taxes |
|---|---|
| 2012 | $8,236 |
| 2016 | $6,985 |
| 2023 | $7,406 |
Contact Agent
Nearby Sold Comparables
Contact Agent
Listing Provided By
RE/MAX Plaza






