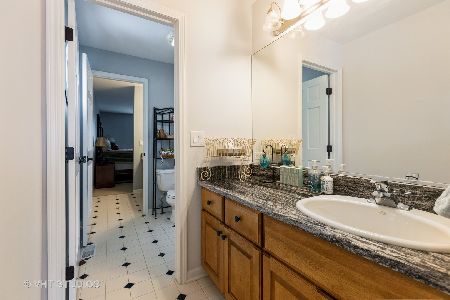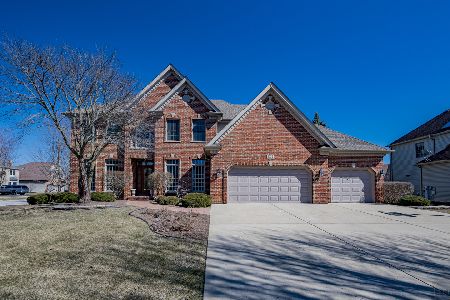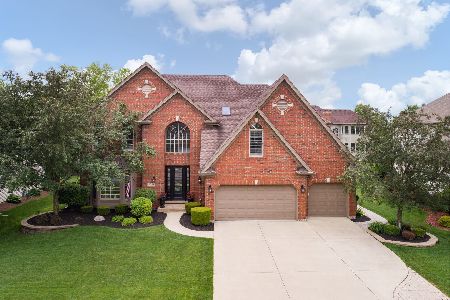3403 Goldfinch Drive, Naperville, Illinois 60564
$750,000
|
Sold
|
|
| Status: | Closed |
| Sqft: | 3,752 |
| Cost/Sqft: | $202 |
| Beds: | 4 |
| Baths: | 5 |
| Year Built: | 2001 |
| Property Taxes: | $14,299 |
| Days On Market: | 1190 |
| Lot Size: | 0,29 |
Description
You just found it... a spacious home with a combination of warmth and elegance. The amazing floor plan only adds to the appeal of this extremely well maintained home with numerous updates and recent improvements. As you enter the large foyer you're greeted with high ceilings, a stunning turned staircase, tall columns, and new porcelain flooring (2021). The 1st floor office with vaulted ceiling, window seat and wainscoting is tucked away in the perfect location. The gourmet kitchen doesn't disappoint, featuring beautiful hardwood floors, SS appliances, double oven, center island/breakfast bar, butler's pantry, plus lots of storage and counter space. The adjacent family room has a tray ceiling and wood burning fireplace flanked by built-in book cases. Upstairs you'll find new hardwood floors in all the bedrooms, master bedroom closet and upper hallway (2021). The primary bedroom is impressive, enjoy a private luxury bathroom with new shower doors, double sinks, whirlpool tub and walk-in closet with custom organizer. Bedroom 2 has a private bath with walk-in shower and a walk-in closet. Bedroom 3 & 4 access a Jack & Jill bathroom. A neat feature of this home is having a laundry chute on the 2nd floor. Entertaining is made easy in the beautifully finished basement! This one has it all... recreation area, theater area, wet bar, full bathroom, plenty of storage and another unfinished area that offers additional possibilities. As a bonus, the new beverage fridge/wine cooler (2021), pool table, and the screen & projector all stay. Recent updates/improvements include; new roof, garage doors and 2 A/C units (2019), 1 furnace (2018), washer & dryer (2021), water softener (2021), whole house water filtration system (2022), updated sprinkler system and storm water drainage lines (2022). The outdoor space is the perfect spot to gather and enjoy the warmer weather. The yard is fenced in with a large brick paver patio and newer pergola. Tall Grass is a clubhouse and pool community with onsite elementary and middle schools. Excellent location, close to shopping, dining, library, entertainment and more. This home is an absolute pleasure to show and available for a quick closing... HURRY!
Property Specifics
| Single Family | |
| — | |
| — | |
| 2001 | |
| — | |
| — | |
| No | |
| 0.29 |
| Will | |
| Tall Grass | |
| 708 / Annual | |
| — | |
| — | |
| — | |
| 11656456 | |
| 0701093070290000 |
Nearby Schools
| NAME: | DISTRICT: | DISTANCE: | |
|---|---|---|---|
|
Grade School
Fry Elementary School |
204 | — | |
|
Middle School
Scullen Middle School |
204 | Not in DB | |
|
High School
Waubonsie Valley High School |
204 | Not in DB | |
Property History
| DATE: | EVENT: | PRICE: | SOURCE: |
|---|---|---|---|
| 19 Aug, 2010 | Sold | $525,000 | MRED MLS |
| 23 Jun, 2010 | Under contract | $550,000 | MRED MLS |
| — | Last price change | $589,900 | MRED MLS |
| 9 Apr, 2010 | Listed for sale | $589,900 | MRED MLS |
| 17 Apr, 2013 | Sold | $550,000 | MRED MLS |
| 18 Feb, 2013 | Under contract | $569,900 | MRED MLS |
| 14 Feb, 2013 | Listed for sale | $569,900 | MRED MLS |
| 4 Mar, 2015 | Under contract | $0 | MRED MLS |
| 19 Nov, 2014 | Listed for sale | $0 | MRED MLS |
| 30 Mar, 2021 | Sold | $645,500 | MRED MLS |
| 31 Jan, 2021 | Under contract | $635,000 | MRED MLS |
| 30 Jan, 2021 | Listed for sale | $635,000 | MRED MLS |
| 21 Nov, 2022 | Sold | $750,000 | MRED MLS |
| 24 Oct, 2022 | Under contract | $759,000 | MRED MLS |
| 19 Oct, 2022 | Listed for sale | $759,000 | MRED MLS |





































Room Specifics
Total Bedrooms: 4
Bedrooms Above Ground: 4
Bedrooms Below Ground: 0
Dimensions: —
Floor Type: —
Dimensions: —
Floor Type: —
Dimensions: —
Floor Type: —
Full Bathrooms: 5
Bathroom Amenities: Whirlpool,Separate Shower,Double Sink
Bathroom in Basement: 1
Rooms: —
Basement Description: Finished
Other Specifics
| 3 | |
| — | |
| Concrete | |
| — | |
| — | |
| 100X125X100X125 | |
| Unfinished | |
| — | |
| — | |
| — | |
| Not in DB | |
| — | |
| — | |
| — | |
| — |
Tax History
| Year | Property Taxes |
|---|---|
| 2010 | $13,040 |
| 2013 | $13,635 |
| 2021 | $13,791 |
| 2022 | $14,299 |
Contact Agent
Nearby Similar Homes
Nearby Sold Comparables
Contact Agent
Listing Provided By
Baird & Warner













