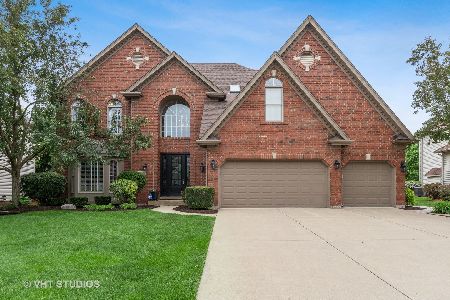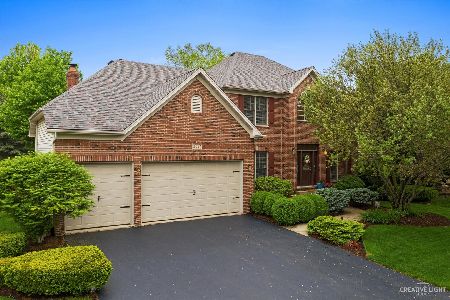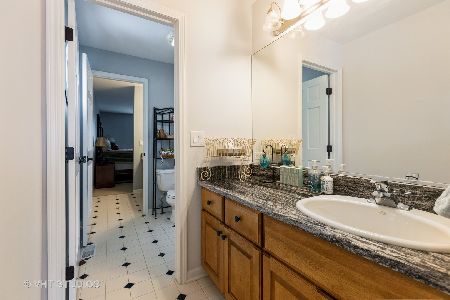3411 Goldfinch Drive, Naperville, Illinois 60564
$550,000
|
Sold
|
|
| Status: | Closed |
| Sqft: | 3,313 |
| Cost/Sqft: | $175 |
| Beds: | 4 |
| Baths: | 5 |
| Year Built: | 2000 |
| Property Taxes: | $12,992 |
| Days On Market: | 2049 |
| Lot Size: | 0,23 |
Description
LOADED! ONE OF A KIND HOME! Need e-learning space? LOOK AT THE HUGE PATIO!!! NEED 2 OFFICES? One on the first floor- one in the amazing finished basement! As summer arrives this home has a ONE-OF-A-KIND PAVER PATIO which is truly an outdoor living space extension of this Exquisite home. NEW ROOF! THIS IS ENTERTAINERS PARADISE. INVITE YOUR FAMILY & FRIENDS! This is THE home everyone will WANT to gather. A Water fountain falls into a year-round HOT Tub- Actually large enough to swim:) A fire pit is there for those chilly nights to entertain with family & friends on this backyard paradise. There is INDIRECT LIGHTING WHICH LIGHTS UP THE PATIO AT NIGHT - SIMPLY AMAZING! BUT- There is STILL GREEN SPACE in the backyard FOR A SWING SET OR PLAYING WITH FRIENDS! But wait, there is more! NEW ROOF! Exterior Painted! Manicured landscaping & AMAZING Front Door gives the curb appeal of this property an A+. Formal Living & Dining rooms brings the party inside. JUST NEWLY REFRESHED with Today's Neutral palette. The Kitchen is complete with all Appliances-Granite-Custom Cabinetry. Soaring ceilings in the Family room w/Fireplace and wall of windows. Private office when work demands your attention at home. Upstairs 4 bedrooms & 3 Full baths. One Bedroom has a PRIVATE ENSUITE BATHROOM. TWO OTHER BEDROOMS share a bathroom. The Master retreat showcases a Bedroom *sitting area *XL closet *Master bath. The Full Finished basement has a great BAR & RECREATION, MEDIA, EXERCISE area & BATH. NEW Carpeting. NEW Paint. Newer Water heater. In ground lawn sprinkler WELCOME home!
Property Specifics
| Single Family | |
| — | |
| Traditional | |
| 2000 | |
| Full | |
| — | |
| No | |
| 0.23 |
| Will | |
| Tall Grass | |
| 708 / Annual | |
| Clubhouse,Pool | |
| Lake Michigan,Public | |
| Public Sewer | |
| 10745803 | |
| 7010930703100000 |
Nearby Schools
| NAME: | DISTRICT: | DISTANCE: | |
|---|---|---|---|
|
Grade School
Fry Elementary School |
204 | — | |
|
Middle School
Scullen Middle School |
204 | Not in DB | |
|
High School
Waubonsie Valley High School |
204 | Not in DB | |
Property History
| DATE: | EVENT: | PRICE: | SOURCE: |
|---|---|---|---|
| 25 Sep, 2020 | Sold | $550,000 | MRED MLS |
| 12 Aug, 2020 | Under contract | $579,000 | MRED MLS |
| — | Last price change | $564,900 | MRED MLS |
| 12 Jun, 2020 | Listed for sale | $564,900 | MRED MLS |
| 12 Aug, 2022 | Sold | $816,000 | MRED MLS |
| 27 May, 2022 | Under contract | $759,000 | MRED MLS |
| 27 May, 2022 | Listed for sale | $759,000 | MRED MLS |
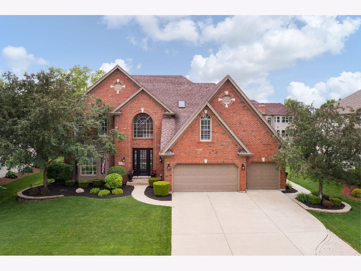
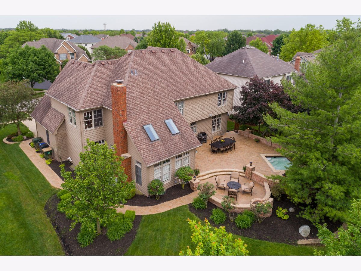
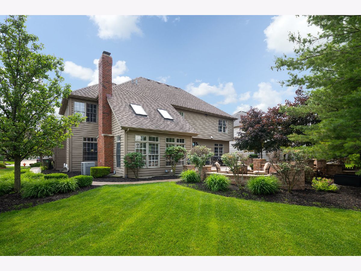
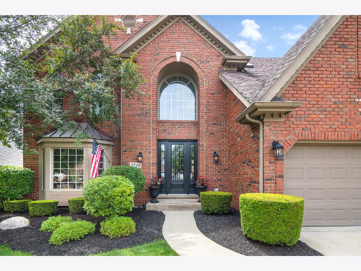
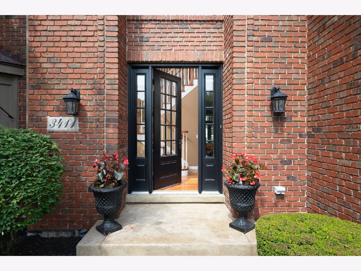
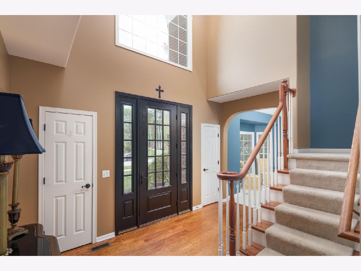
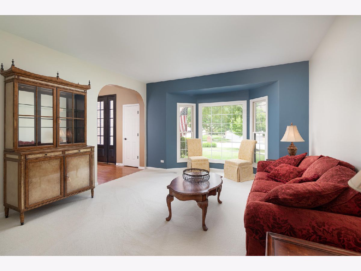
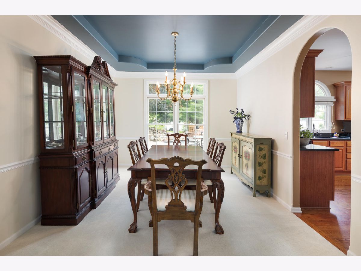
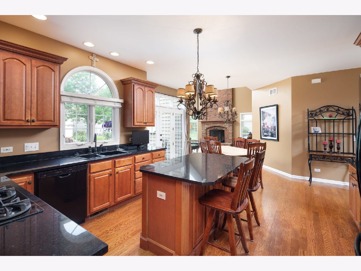
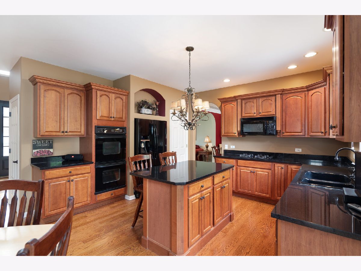
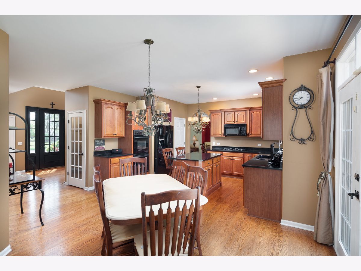
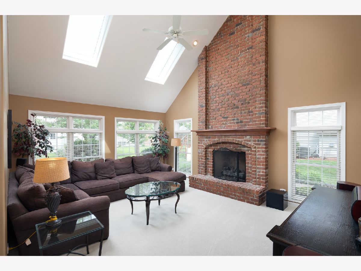
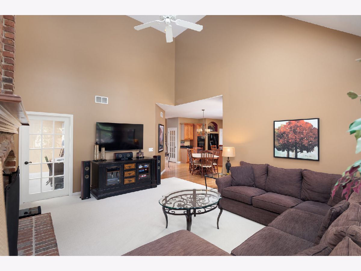
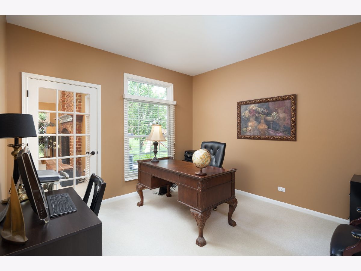
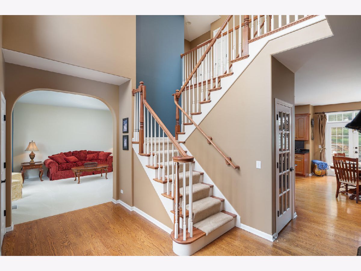
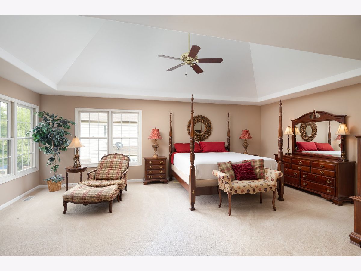
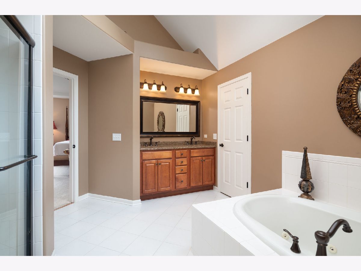
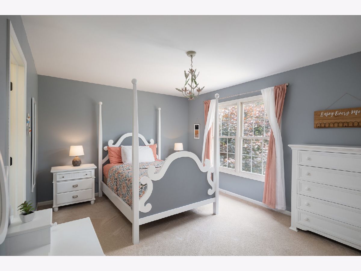
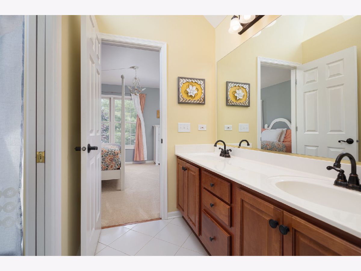
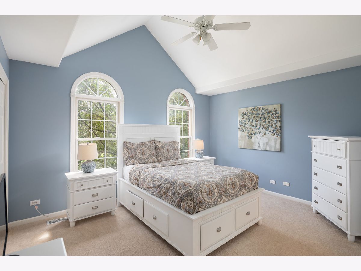
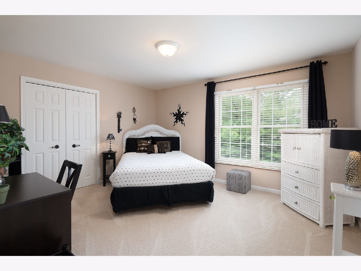
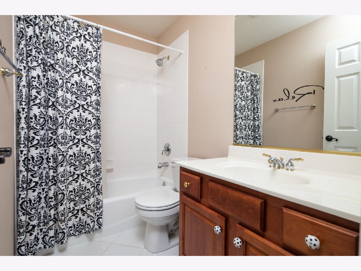
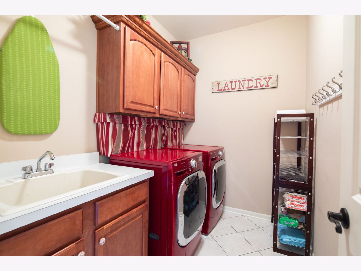
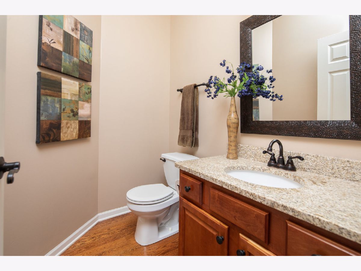
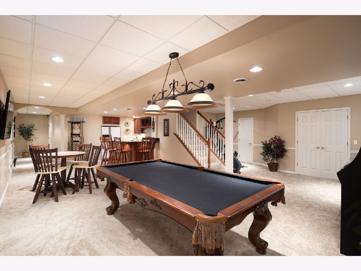
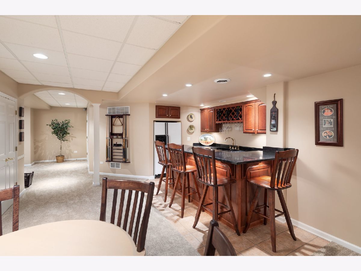
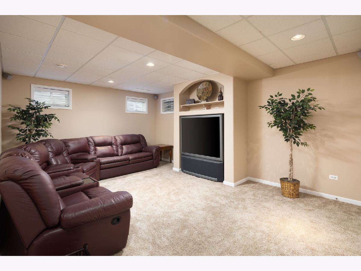
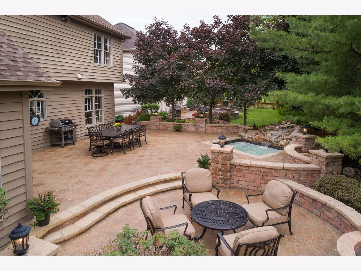
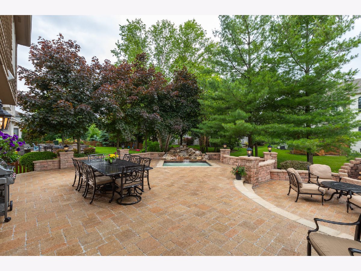
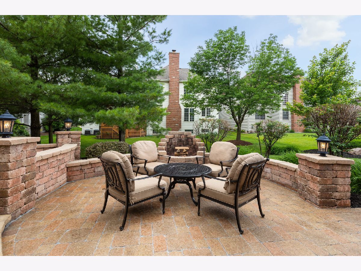
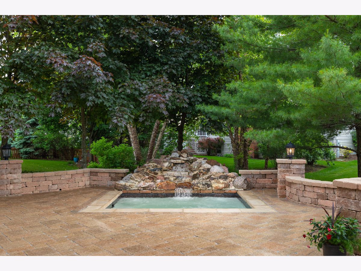
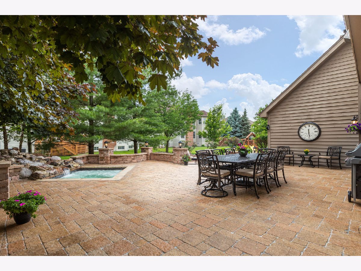
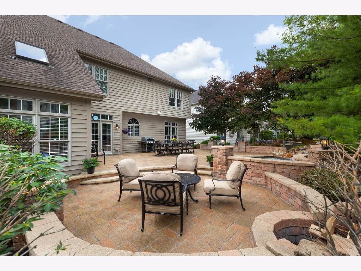
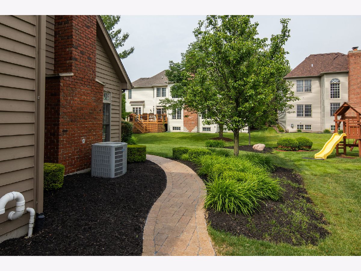
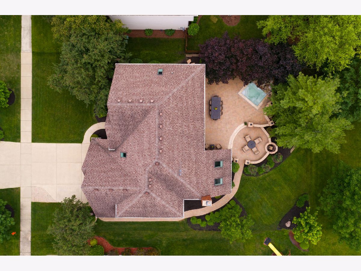
Room Specifics
Total Bedrooms: 4
Bedrooms Above Ground: 4
Bedrooms Below Ground: 0
Dimensions: —
Floor Type: Carpet
Dimensions: —
Floor Type: Carpet
Dimensions: —
Floor Type: Carpet
Full Bathrooms: 5
Bathroom Amenities: Separate Shower,Double Sink,Soaking Tub
Bathroom in Basement: 1
Rooms: Office,Recreation Room,Exercise Room,Media Room
Basement Description: Finished
Other Specifics
| 3 | |
| — | |
| — | |
| Patio, Hot Tub, Brick Paver Patio, Outdoor Grill | |
| Landscaped | |
| 80X125X125X80 | |
| — | |
| Full | |
| Vaulted/Cathedral Ceilings, Hot Tub, Bar-Wet, Hardwood Floors, First Floor Laundry, Walk-In Closet(s) | |
| Microwave, Dishwasher, Refrigerator, Bar Fridge, Washer, Dryer, Disposal, Cooktop, Built-In Oven | |
| Not in DB | |
| Clubhouse, Park, Pool, Tennis Court(s), Sidewalks, Street Lights | |
| — | |
| — | |
| — |
Tax History
| Year | Property Taxes |
|---|---|
| 2020 | $12,992 |
| 2022 | $13,216 |
Contact Agent
Nearby Similar Homes
Nearby Sold Comparables
Contact Agent
Listing Provided By
Baird & Warner







