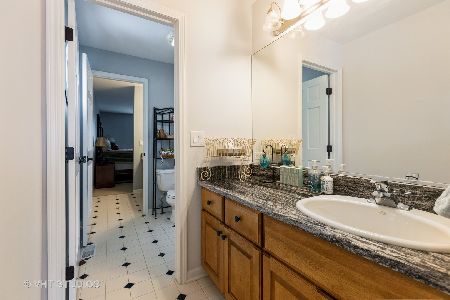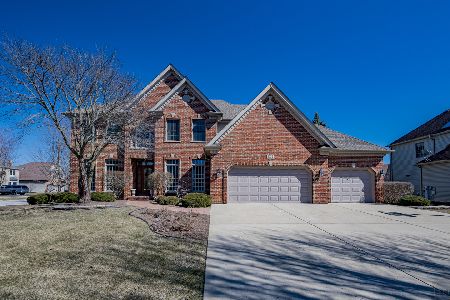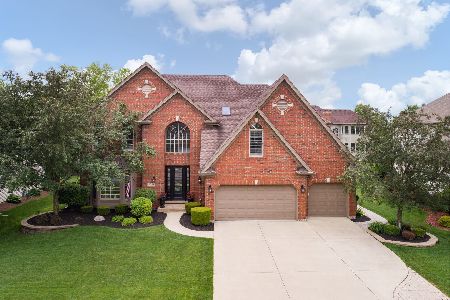3403 Goldfinch Drive, Naperville, Illinois 60564
$550,000
|
Sold
|
|
| Status: | Closed |
| Sqft: | 3,752 |
| Cost/Sqft: | $152 |
| Beds: | 4 |
| Baths: | 5 |
| Year Built: | 2001 |
| Property Taxes: | $13,635 |
| Days On Market: | 4724 |
| Lot Size: | 0,00 |
Description
Wonderful home with tons of living space! Spacious room sizes! Gourmet kitchen. 2 story family room! 1st floor den! Lg Master Suite w/ extra lg W/I closet. 3 baths up, including Jack n Jill. Fin. Bmt. w/ theater area, wet bar and full bath. Plenty of storage. Skylites, tray ceilings. Dual HVAC. Sprinkler System. Beautifully landscaped. Pool & Clubhouse Community. Elem & Middle Schools in sub. School District 204
Property Specifics
| Single Family | |
| — | |
| — | |
| 2001 | |
| Full | |
| — | |
| No | |
| 0 |
| Will | |
| Tall Grass | |
| 570 / Annual | |
| Insurance,Clubhouse,Pool,Other | |
| Public | |
| Public Sewer | |
| 08271455 | |
| 0701093070290000 |
Nearby Schools
| NAME: | DISTRICT: | DISTANCE: | |
|---|---|---|---|
|
Grade School
Fry Elementary School |
204 | — | |
|
Middle School
Scullen Middle School |
204 | Not in DB | |
|
High School
Waubonsie Valley High School |
204 | Not in DB | |
Property History
| DATE: | EVENT: | PRICE: | SOURCE: |
|---|---|---|---|
| 19 Aug, 2010 | Sold | $525,000 | MRED MLS |
| 23 Jun, 2010 | Under contract | $550,000 | MRED MLS |
| — | Last price change | $589,900 | MRED MLS |
| 9 Apr, 2010 | Listed for sale | $589,900 | MRED MLS |
| 17 Apr, 2013 | Sold | $550,000 | MRED MLS |
| 18 Feb, 2013 | Under contract | $569,900 | MRED MLS |
| 14 Feb, 2013 | Listed for sale | $569,900 | MRED MLS |
| 4 Mar, 2015 | Under contract | $0 | MRED MLS |
| 19 Nov, 2014 | Listed for sale | $0 | MRED MLS |
| 30 Mar, 2021 | Sold | $645,500 | MRED MLS |
| 31 Jan, 2021 | Under contract | $635,000 | MRED MLS |
| 30 Jan, 2021 | Listed for sale | $635,000 | MRED MLS |
| 21 Nov, 2022 | Sold | $750,000 | MRED MLS |
| 24 Oct, 2022 | Under contract | $759,000 | MRED MLS |
| 19 Oct, 2022 | Listed for sale | $759,000 | MRED MLS |
Room Specifics
Total Bedrooms: 4
Bedrooms Above Ground: 4
Bedrooms Below Ground: 0
Dimensions: —
Floor Type: Carpet
Dimensions: —
Floor Type: Carpet
Dimensions: —
Floor Type: Carpet
Full Bathrooms: 5
Bathroom Amenities: Whirlpool,Separate Shower,Double Sink
Bathroom in Basement: 1
Rooms: Breakfast Room,Den,Recreation Room,Theatre Room
Basement Description: Finished
Other Specifics
| 3 | |
| Concrete Perimeter | |
| Concrete | |
| Patio | |
| Landscaped | |
| 100X125 | |
| — | |
| Full | |
| Vaulted/Cathedral Ceilings, Skylight(s), Bar-Wet, Hardwood Floors, First Floor Laundry | |
| Double Oven, Microwave, Dishwasher, Refrigerator, Disposal | |
| Not in DB | |
| Clubhouse, Pool, Tennis Courts, Sidewalks | |
| — | |
| — | |
| — |
Tax History
| Year | Property Taxes |
|---|---|
| 2010 | $13,040 |
| 2013 | $13,635 |
| 2021 | $13,791 |
| 2022 | $14,299 |
Contact Agent
Nearby Similar Homes
Nearby Sold Comparables
Contact Agent
Listing Provided By
Keller Williams Infinity














