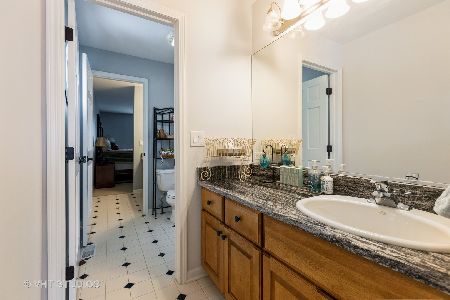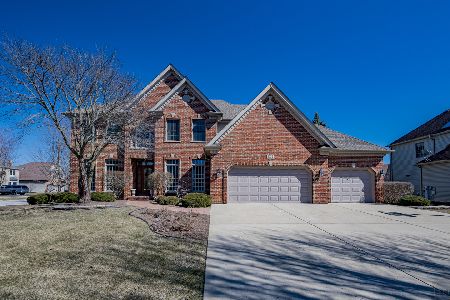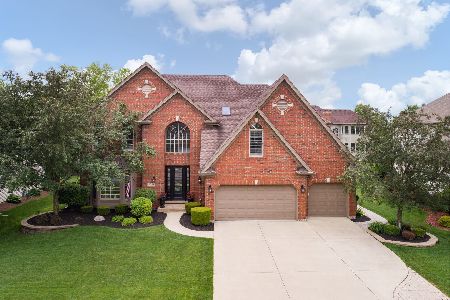3403 Goldfinch Drive, Naperville, Illinois 60564
$525,000
|
Sold
|
|
| Status: | Closed |
| Sqft: | 3,752 |
| Cost/Sqft: | $147 |
| Beds: | 4 |
| Baths: | 5 |
| Year Built: | 2001 |
| Property Taxes: | $13,040 |
| Days On Market: | 5803 |
| Lot Size: | 0,00 |
Description
WOW! Fabulous space--appx. 3800 sf w/ 9'first floor ceilings, 4 1/2 baths, finished basement w/bar-kitchenette & theatre, huge bedrooms, 1st floor den, paver patio with extensive outdoor landscaping, fantastic curb appeal, skylights/tray ceilings/vaulted ceilings. Dual HVAC system, sprinkler system. Located on large lot in Tall Grass. Pool & clubhouse community with SD #204 schools- Walk to elem/middle schools!
Property Specifics
| Single Family | |
| — | |
| — | |
| 2001 | |
| — | |
| CAMBRIDGE | |
| No | |
| 0 |
| Will | |
| Tall Grass | |
| 570 / Annual | |
| — | |
| — | |
| — | |
| 07496433 | |
| 0701093070290000 |
Nearby Schools
| NAME: | DISTRICT: | DISTANCE: | |
|---|---|---|---|
|
Grade School
Fry Elementary School |
204 | — | |
|
Middle School
Scullen Middle School |
204 | Not in DB | |
|
High School
Waubonsie Valley High School |
204 | Not in DB | |
Property History
| DATE: | EVENT: | PRICE: | SOURCE: |
|---|---|---|---|
| 19 Aug, 2010 | Sold | $525,000 | MRED MLS |
| 23 Jun, 2010 | Under contract | $550,000 | MRED MLS |
| — | Last price change | $589,900 | MRED MLS |
| 9 Apr, 2010 | Listed for sale | $589,900 | MRED MLS |
| 17 Apr, 2013 | Sold | $550,000 | MRED MLS |
| 18 Feb, 2013 | Under contract | $569,900 | MRED MLS |
| 14 Feb, 2013 | Listed for sale | $569,900 | MRED MLS |
| 4 Mar, 2015 | Under contract | $0 | MRED MLS |
| 19 Nov, 2014 | Listed for sale | $0 | MRED MLS |
| 30 Mar, 2021 | Sold | $645,500 | MRED MLS |
| 31 Jan, 2021 | Under contract | $635,000 | MRED MLS |
| 30 Jan, 2021 | Listed for sale | $635,000 | MRED MLS |
| 21 Nov, 2022 | Sold | $750,000 | MRED MLS |
| 24 Oct, 2022 | Under contract | $759,000 | MRED MLS |
| 19 Oct, 2022 | Listed for sale | $759,000 | MRED MLS |
Room Specifics
Total Bedrooms: 4
Bedrooms Above Ground: 4
Bedrooms Below Ground: 0
Dimensions: —
Floor Type: —
Dimensions: —
Floor Type: —
Dimensions: —
Floor Type: —
Full Bathrooms: 5
Bathroom Amenities: Whirlpool,Separate Shower,Double Sink
Bathroom in Basement: 1
Rooms: —
Basement Description: —
Other Specifics
| 3 | |
| — | |
| — | |
| — | |
| — | |
| 100X125 | |
| — | |
| — | |
| — | |
| — | |
| Not in DB | |
| — | |
| — | |
| — | |
| — |
Tax History
| Year | Property Taxes |
|---|---|
| 2010 | $13,040 |
| 2013 | $13,635 |
| 2021 | $13,791 |
| 2022 | $14,299 |
Contact Agent
Nearby Similar Homes
Nearby Sold Comparables
Contact Agent
Listing Provided By
Baird & Warner














