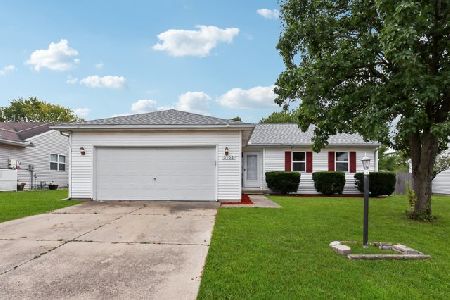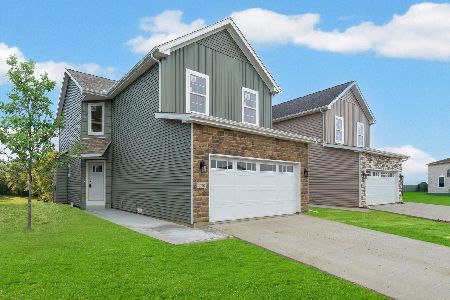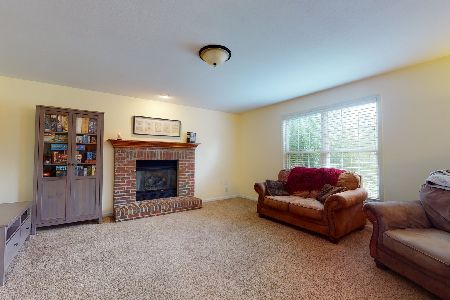3404 Florence Drive, Champaign, Illinois 61822
$250,000
|
Sold
|
|
| Status: | Closed |
| Sqft: | 1,460 |
| Cost/Sqft: | $171 |
| Beds: | 3 |
| Baths: | 2 |
| Year Built: | 2000 |
| Property Taxes: | $4,548 |
| Days On Market: | 899 |
| Lot Size: | 0,00 |
Description
Fantastic home at Popular Timberline Valley South with 3 bedrooms, 2 bath. As you step inside you will immediately feel right at home in this beautiful, clean ranch home. The great floorplan features a hard-to-find split bedroom design (for a private primary suite with private bath). Soaring cathedral ceilings, lots of bright natural light, open eat-in-kitchen, larger bedrooms which all have walk-in-closets, generous foyer, separate laundry/mud room. Brand new kitchen appliances, big pantry, efficient gas-log fireplace. New roof in 2023. The patio overlooks landscaped yard with wood privacy fence. Space for gardening in backyard makes this a wonderful backyard retreat! You don't want to miss this cozy, beautiful home! Make it yours today!
Property Specifics
| Single Family | |
| — | |
| — | |
| 2000 | |
| — | |
| — | |
| No | |
| — |
| Champaign | |
| Timberline Valley South | |
| 50 / Annual | |
| — | |
| — | |
| — | |
| 11880905 | |
| 412009223019 |
Nearby Schools
| NAME: | DISTRICT: | DISTANCE: | |
|---|---|---|---|
|
Grade School
Unit 4 Of Choice |
4 | — | |
|
Middle School
Unit 4 Of Choice |
4 | Not in DB | |
|
High School
Centennial High School |
4 | Not in DB | |
Property History
| DATE: | EVENT: | PRICE: | SOURCE: |
|---|---|---|---|
| 27 Mar, 2012 | Sold | $145,990 | MRED MLS |
| 3 Feb, 2012 | Under contract | $150,000 | MRED MLS |
| — | Last price change | $155,000 | MRED MLS |
| 6 Oct, 2011 | Listed for sale | $0 | MRED MLS |
| 25 Mar, 2019 | Sold | $158,500 | MRED MLS |
| 14 Feb, 2019 | Under contract | $160,000 | MRED MLS |
| 7 Feb, 2019 | Listed for sale | $160,000 | MRED MLS |
| 30 Oct, 2023 | Sold | $250,000 | MRED MLS |
| 16 Sep, 2023 | Under contract | $250,000 | MRED MLS |
| 14 Sep, 2023 | Listed for sale | $250,000 | MRED MLS |
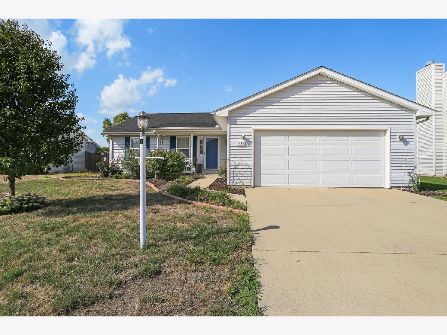
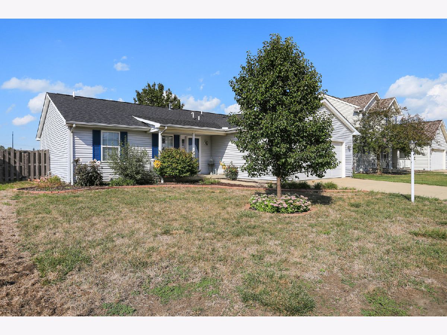
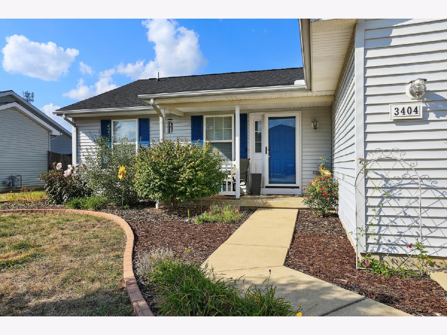
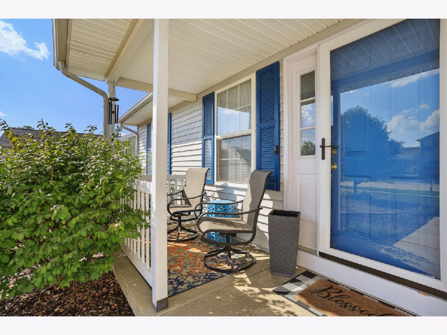
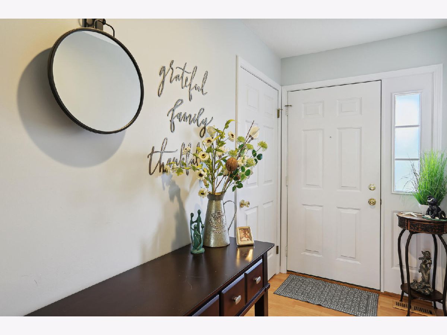
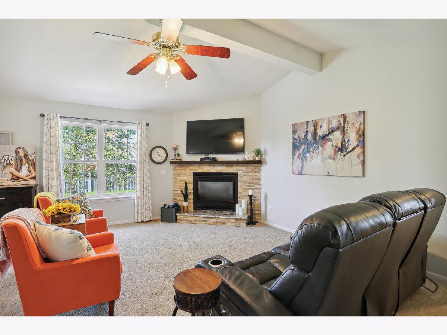
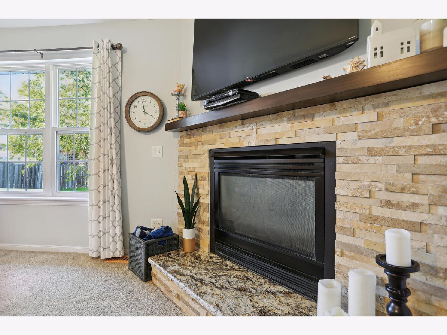
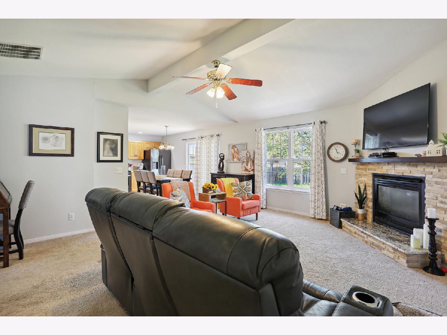
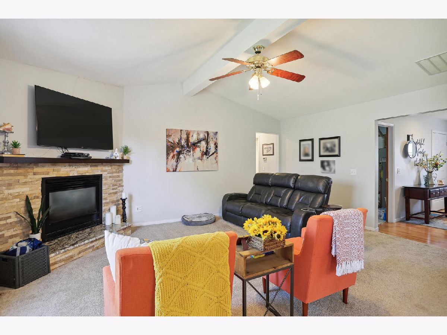
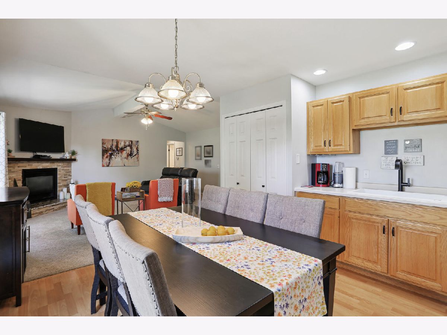
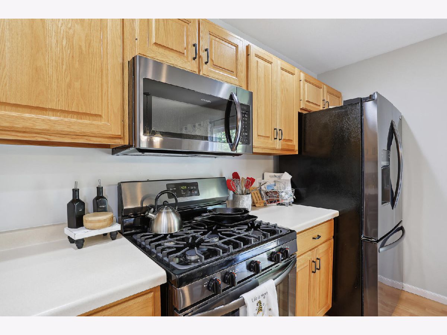
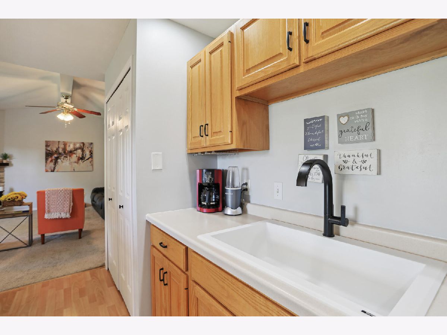
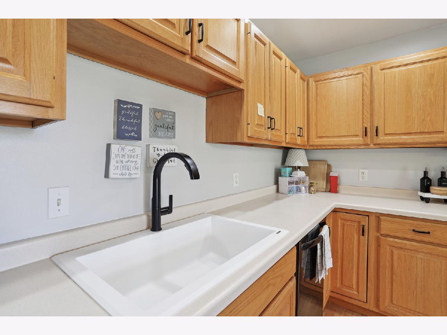
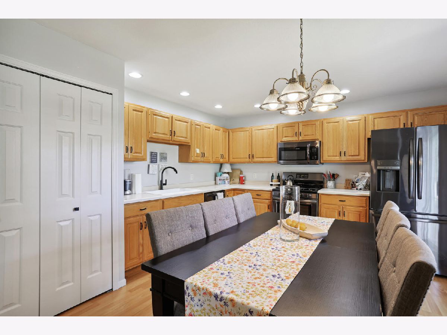
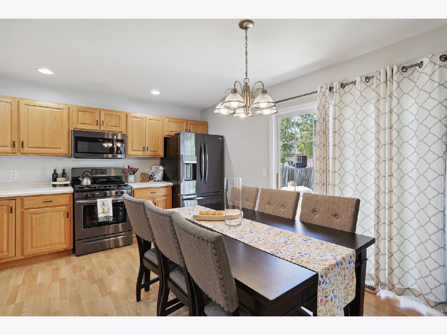
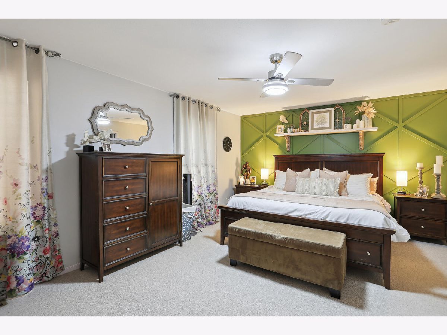
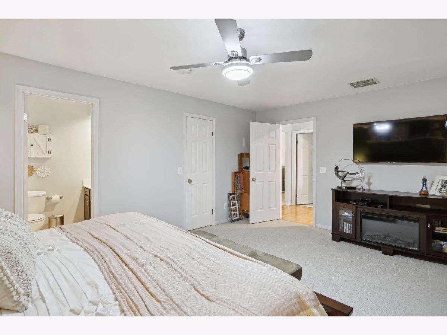
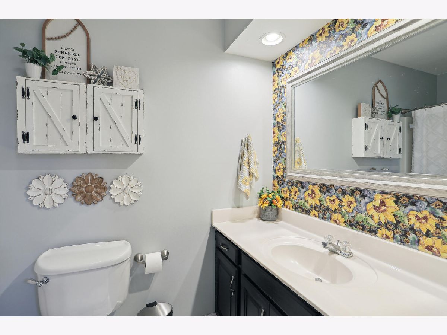
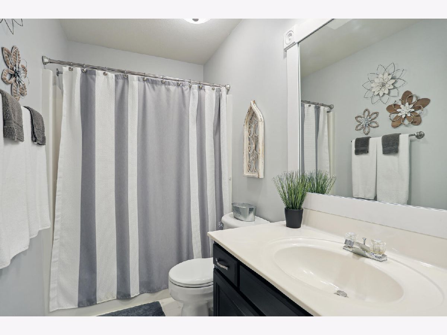
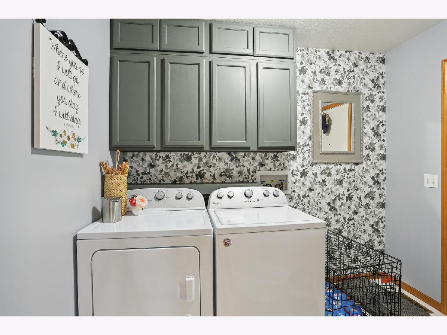
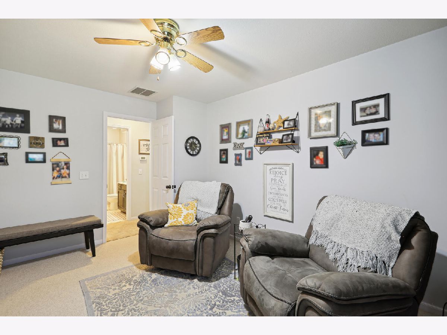
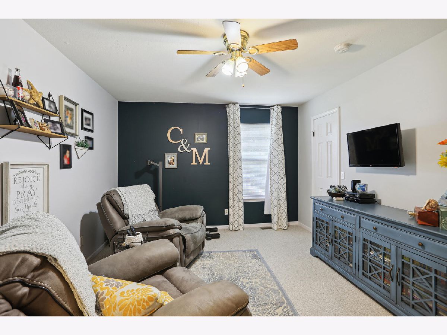
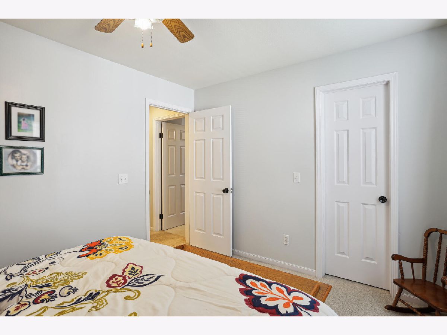
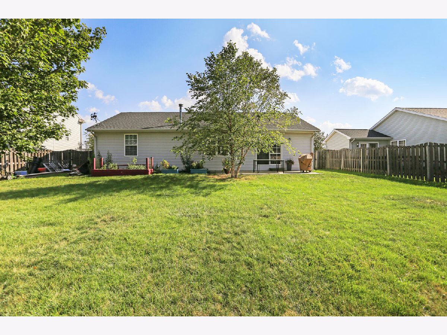
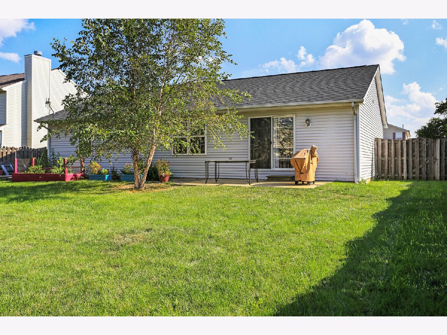
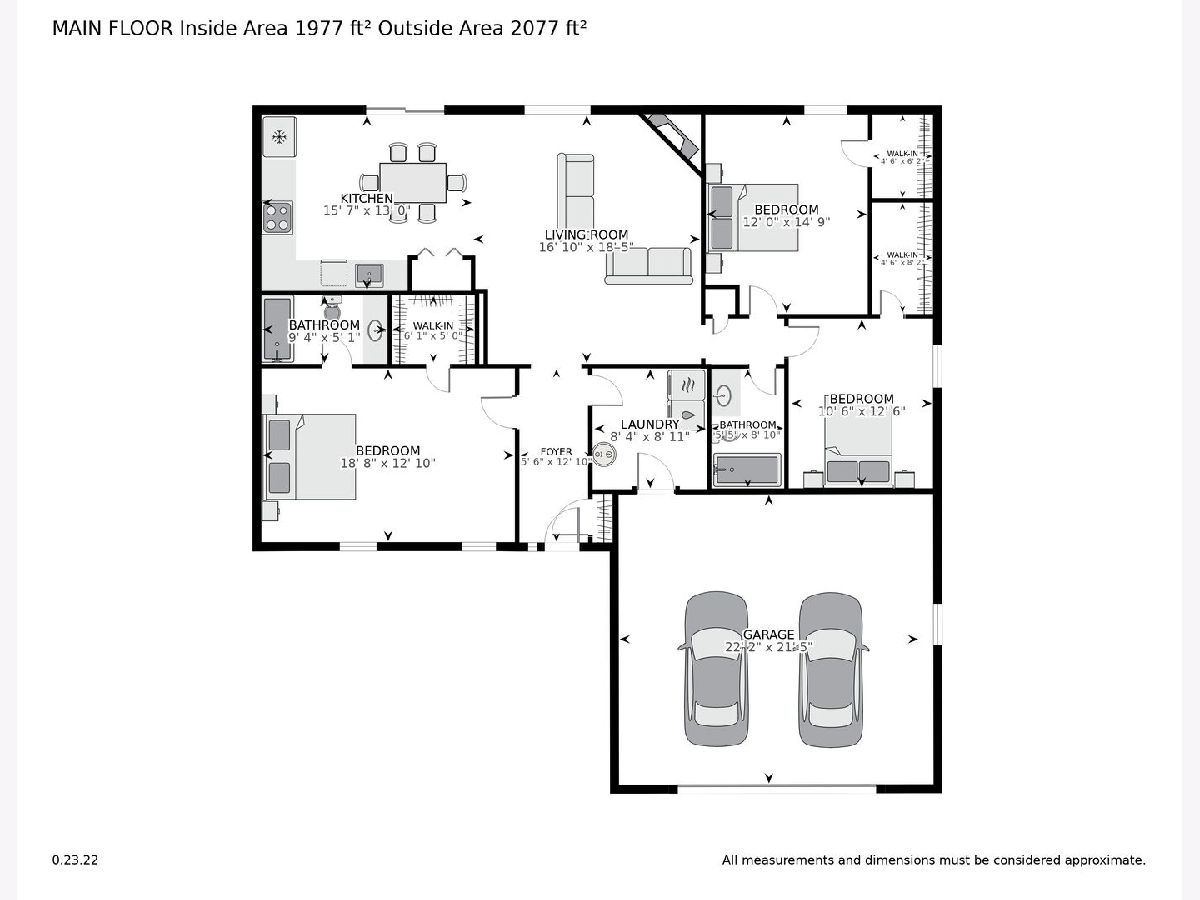
Room Specifics
Total Bedrooms: 3
Bedrooms Above Ground: 3
Bedrooms Below Ground: 0
Dimensions: —
Floor Type: —
Dimensions: —
Floor Type: —
Full Bathrooms: 2
Bathroom Amenities: —
Bathroom in Basement: 0
Rooms: —
Basement Description: Crawl
Other Specifics
| 2 | |
| — | |
| Concrete | |
| — | |
| — | |
| 72 X 126 | |
| — | |
| — | |
| — | |
| — | |
| Not in DB | |
| — | |
| — | |
| — | |
| — |
Tax History
| Year | Property Taxes |
|---|---|
| 2012 | $3,521 |
| 2019 | $3,937 |
| 2023 | $4,548 |
Contact Agent
Nearby Similar Homes
Nearby Sold Comparables
Contact Agent
Listing Provided By
RE/MAX Choice




