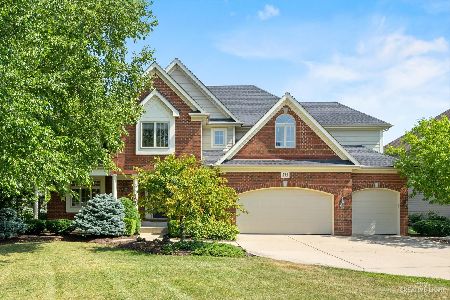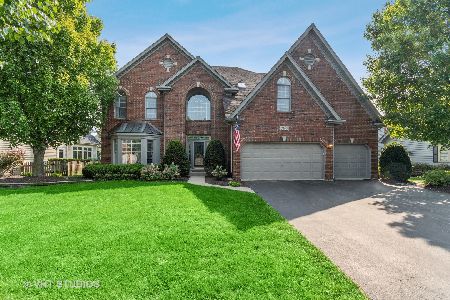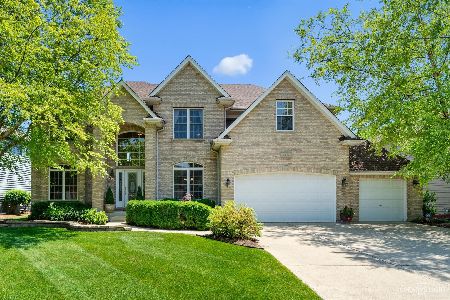3404 Redwing Drive, Naperville, Illinois 60564
$525,000
|
Sold
|
|
| Status: | Closed |
| Sqft: | 3,815 |
| Cost/Sqft: | $143 |
| Beds: | 5 |
| Baths: | 5 |
| Year Built: | 2002 |
| Property Taxes: | $15,240 |
| Days On Market: | 3573 |
| Lot Size: | 0,29 |
Description
SELLER IS MOTIVATED! $2500 CLOSING COST CREDIT IF OFFER BY 6/15 THAT CLOSES. $30,000 PRICE DROP! 5 BEDROOM HOME IN PRESTIGIOUS TALL GRASS SWIM & TENNIS COMMUNITY. CENTRALLY LOCATED. WALK TO DISTRICT 204 FRY ELEMENTARY & SCULLEN MIDDLE SCHOOL. Attention to detail at every turn in this Classic built home, gorgeous white trim, dental crown molding & wainscoting. See thru fireplace between Family Room & Sunroom. Kitchen has granite, double oven & maple cabinetry. Master suite has sitting room. Second floor offers 5 bedrooms & 3 full baths up, including J & J. Finished basement has 6th bedroom, possibly full bath, exercise room and rec room. Professionally landscaped yard features stamped concrete patio and a fenced backed yard. Extra deep garage has tons of storage. Quick close possible.
Property Specifics
| Single Family | |
| — | |
| Traditional | |
| 2002 | |
| Full | |
| CLASSIC II | |
| No | |
| 0.29 |
| Will | |
| Tall Grass | |
| 625 / Annual | |
| Insurance,Clubhouse,Pool | |
| Public | |
| Public Sewer | |
| 09200529 | |
| 0701093050010000 |
Nearby Schools
| NAME: | DISTRICT: | DISTANCE: | |
|---|---|---|---|
|
Grade School
Fry Elementary School |
204 | — | |
|
Middle School
Scullen Middle School |
204 | Not in DB | |
|
High School
Waubonsie Valley High School |
204 | Not in DB | |
Property History
| DATE: | EVENT: | PRICE: | SOURCE: |
|---|---|---|---|
| 16 Aug, 2016 | Sold | $525,000 | MRED MLS |
| 30 May, 2016 | Under contract | $545,000 | MRED MLS |
| — | Last price change | $550,000 | MRED MLS |
| 20 Apr, 2016 | Listed for sale | $575,000 | MRED MLS |
| 19 Nov, 2021 | Sold | $730,000 | MRED MLS |
| 23 Oct, 2021 | Under contract | $739,000 | MRED MLS |
| 7 Oct, 2021 | Listed for sale | $739,000 | MRED MLS |
Room Specifics
Total Bedrooms: 6
Bedrooms Above Ground: 5
Bedrooms Below Ground: 1
Dimensions: —
Floor Type: Carpet
Dimensions: —
Floor Type: Carpet
Dimensions: —
Floor Type: Carpet
Dimensions: —
Floor Type: —
Dimensions: —
Floor Type: —
Full Bathrooms: 5
Bathroom Amenities: Whirlpool,Separate Shower,Double Sink
Bathroom in Basement: 1
Rooms: Bedroom 5,Bedroom 6,Exercise Room,Recreation Room,Sitting Room,Heated Sun Room
Basement Description: Finished
Other Specifics
| 3 | |
| — | |
| Concrete | |
| Porch, Brick Paver Patio | |
| — | |
| 99X125 | |
| — | |
| Full | |
| Vaulted/Cathedral Ceilings, Skylight(s), Hardwood Floors, First Floor Laundry | |
| Double Oven, Microwave, Dishwasher, Refrigerator, Disposal | |
| Not in DB | |
| — | |
| — | |
| — | |
| Double Sided, Heatilator |
Tax History
| Year | Property Taxes |
|---|---|
| 2016 | $15,240 |
| 2021 | $14,018 |
Contact Agent
Nearby Similar Homes
Nearby Sold Comparables
Contact Agent
Listing Provided By
john greene, Realtor












