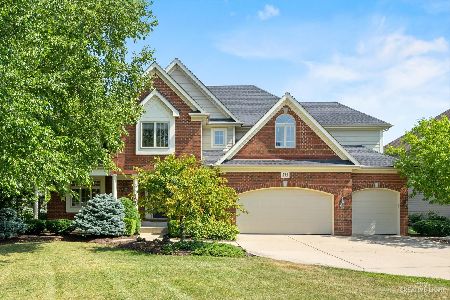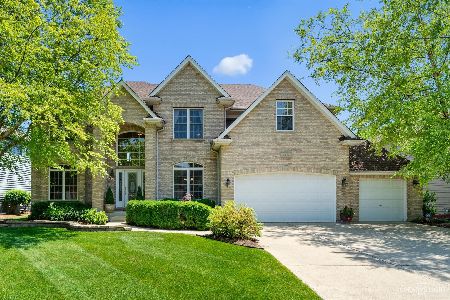3408 Redwing Drive, Naperville, Illinois 60564
$569,900
|
Sold
|
|
| Status: | Closed |
| Sqft: | 3,105 |
| Cost/Sqft: | $184 |
| Beds: | 4 |
| Baths: | 5 |
| Year Built: | 2000 |
| Property Taxes: | $12,736 |
| Days On Market: | 1983 |
| Lot Size: | 0,25 |
Description
Absolutely pristine & totally updated home in Naperville's red hot Tall Grass subdivision. This beautiful executive home is loaded with upgrades inside & out, and offers incredible curb appeal with a timeless and eye catching red brick exterior! Soaring 2 story foyer with refinished hardwood floors & updated staircase greets you upon entry. Huge eat-in-kitchen with island, pantry, granite tops, double oven, brand new stainless fridge & dishwasher, 42" white cabinets, & large 2 piece crown moulding. Kitchen opens up to one of the best looking 2 story family rooms you will ever see! Dramatic 2 story full masonry brick fireplace, custom reclaimed wood mantel $$, custom mission style pediment top mouldings over every window in family room & eating area. Beautiful updated light fixtures in eating area and dining room, and recessed lighting in kitchen. Huge FULL finished basement, w/ wet bar, rec room, and additional game room which could be easily converted to a 5th bedroom or e-learning area! Basement also features a massive easy to access, 13 x 23 storage room. Master suite is fit for a King & Queen and secondary bedrooms upstairs are generously sized. 3 full baths upstairs, including a princess suite + Jack & Jill bath in 3rd & 4th bedrooms. 3 car HEATED garage. The Tall Grass subdivision boasts a beautiful pool & clubhouse, all included in your annual assessment. House is on located a quiet secluded street that does not get any through traffic. Walking distance to 4 parks including the brand new 95th St. Splash pad! What more could you ask for? Let's go!
Property Specifics
| Single Family | |
| — | |
| Traditional | |
| 2000 | |
| Full | |
| — | |
| No | |
| 0.25 |
| Will | |
| Tall Grass | |
| 708 / Annual | |
| Security,Clubhouse,Pool | |
| Public | |
| Public Sewer | |
| 10837748 | |
| 7010930500200000 |
Nearby Schools
| NAME: | DISTRICT: | DISTANCE: | |
|---|---|---|---|
|
Grade School
Fry Elementary School |
204 | — | |
|
Middle School
Scullen Middle School |
204 | Not in DB | |
|
High School
Waubonsie Valley High School |
204 | Not in DB | |
Property History
| DATE: | EVENT: | PRICE: | SOURCE: |
|---|---|---|---|
| 7 Mar, 2012 | Sold | $490,000 | MRED MLS |
| 23 Jan, 2012 | Under contract | $489,900 | MRED MLS |
| 9 Jan, 2012 | Listed for sale | $489,900 | MRED MLS |
| 25 Sep, 2015 | Sold | $490,000 | MRED MLS |
| 27 Jul, 2015 | Under contract | $499,000 | MRED MLS |
| — | Last price change | $509,500 | MRED MLS |
| 15 Jul, 2015 | Listed for sale | $509,500 | MRED MLS |
| 26 Oct, 2020 | Sold | $569,900 | MRED MLS |
| 29 Aug, 2020 | Under contract | $569,900 | MRED MLS |
| 27 Aug, 2020 | Listed for sale | $569,900 | MRED MLS |
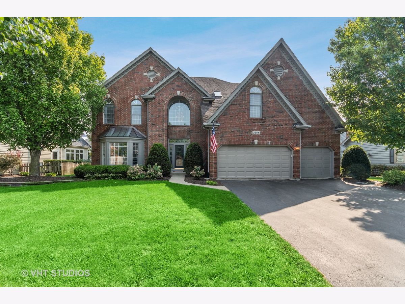
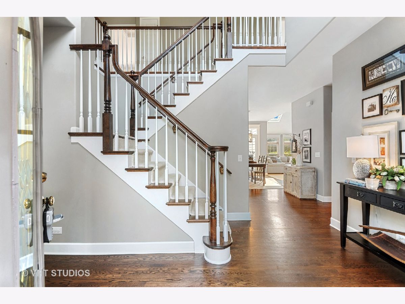
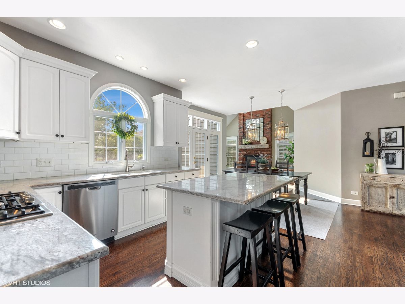
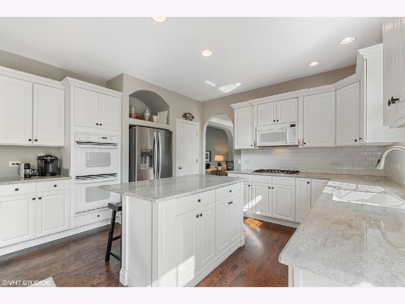
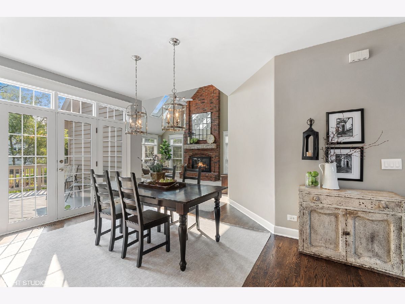
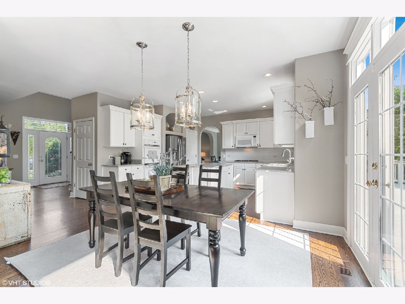
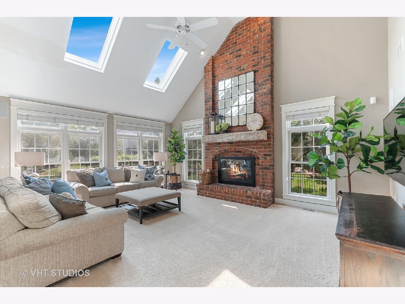
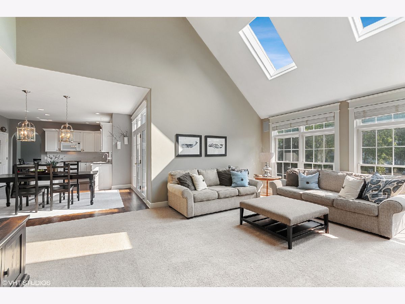
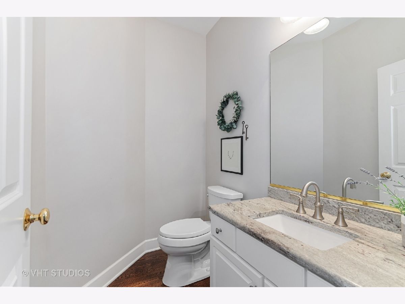
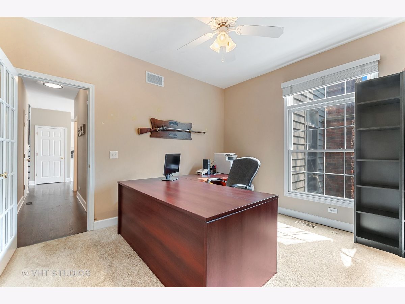
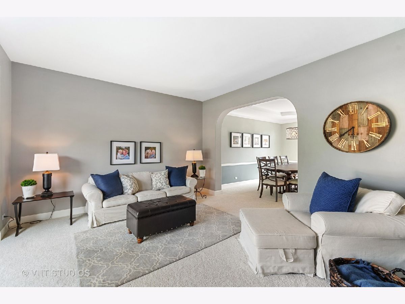
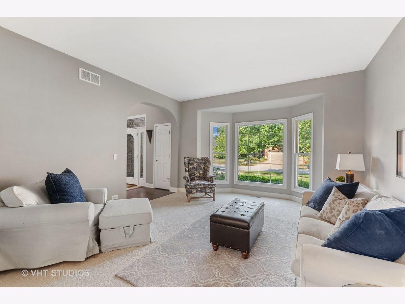
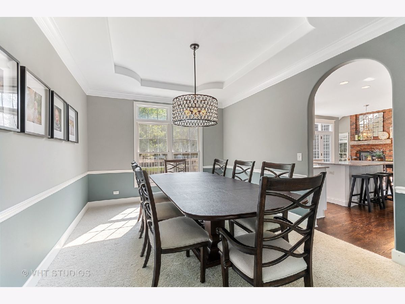
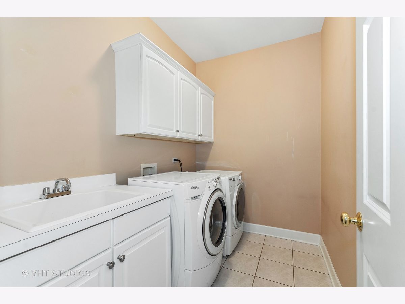
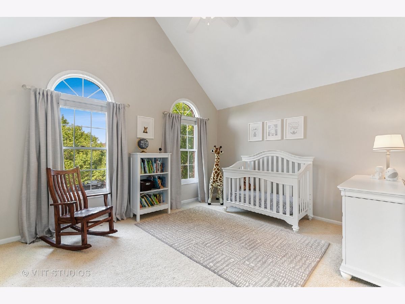
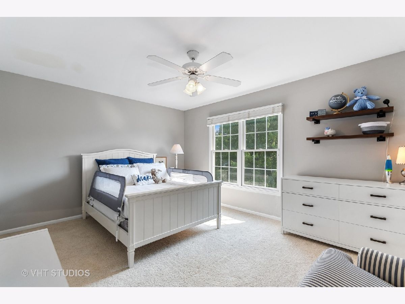
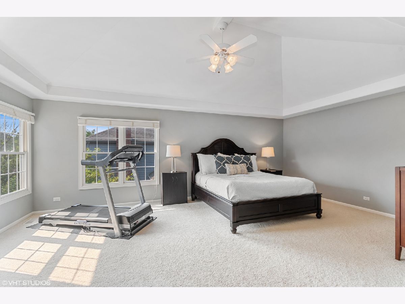
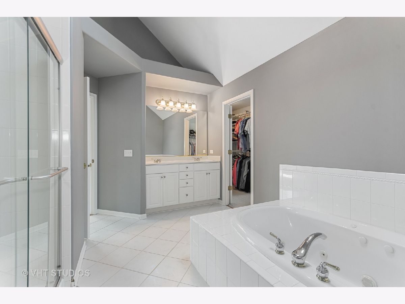
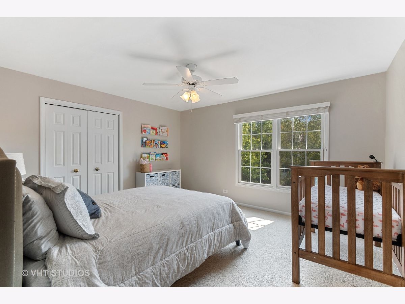
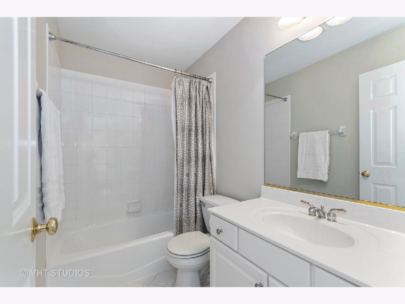
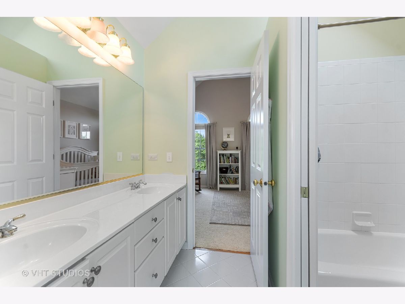
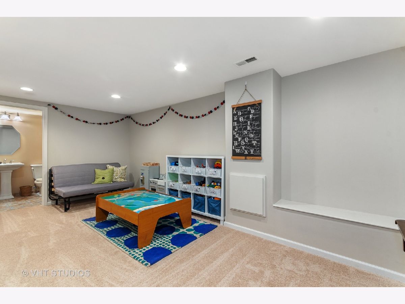
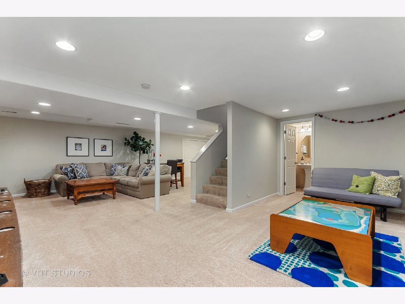
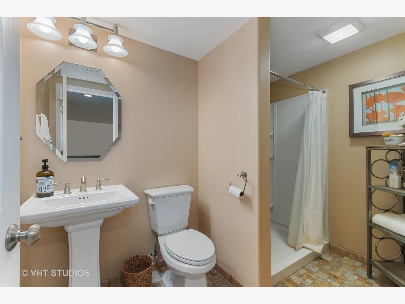
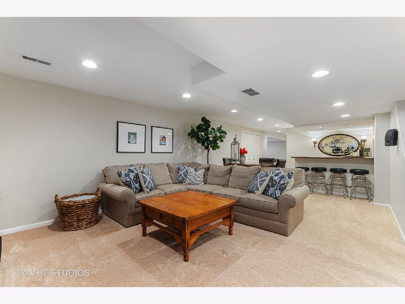
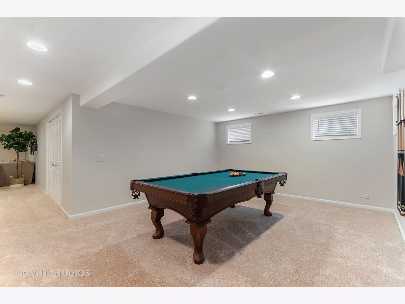
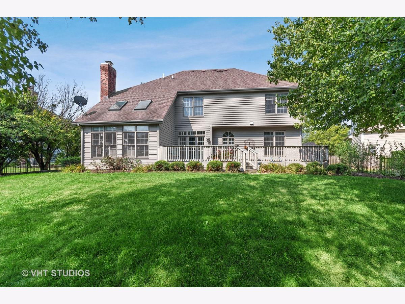
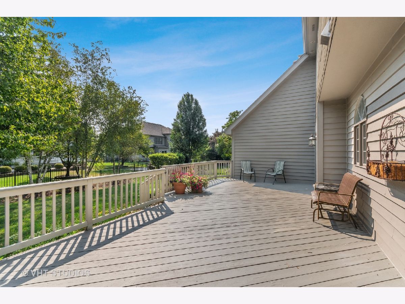
Room Specifics
Total Bedrooms: 4
Bedrooms Above Ground: 4
Bedrooms Below Ground: 0
Dimensions: —
Floor Type: Carpet
Dimensions: —
Floor Type: Carpet
Dimensions: —
Floor Type: Carpet
Full Bathrooms: 5
Bathroom Amenities: Separate Shower,Double Sink,Soaking Tub
Bathroom in Basement: 1
Rooms: Office,Recreation Room,Game Room,Eating Area
Basement Description: Finished
Other Specifics
| 3 | |
| Concrete Perimeter | |
| Asphalt | |
| Deck | |
| — | |
| 83X128X83X131 | |
| — | |
| Full | |
| Vaulted/Cathedral Ceilings, Bar-Wet, Hardwood Floors, First Floor Laundry | |
| Double Oven, Microwave, Dishwasher, Refrigerator | |
| Not in DB | |
| Clubhouse, Park, Pool, Tennis Court(s), Sidewalks, Street Lights | |
| — | |
| — | |
| Gas Log, Gas Starter |
Tax History
| Year | Property Taxes |
|---|---|
| 2012 | $11,151 |
| 2015 | $12,304 |
| 2020 | $12,736 |
Contact Agent
Nearby Similar Homes
Nearby Sold Comparables
Contact Agent
Listing Provided By
Baird & Warner








