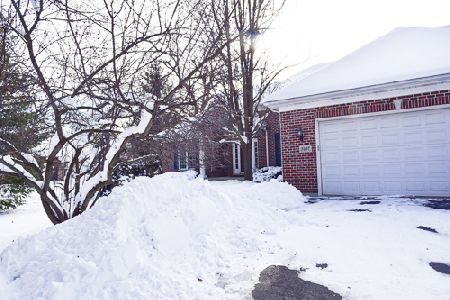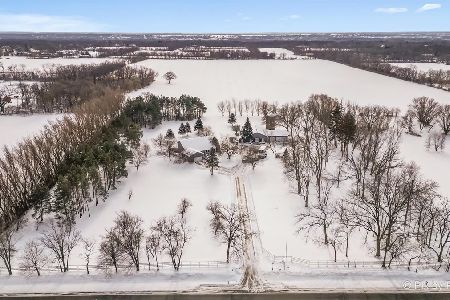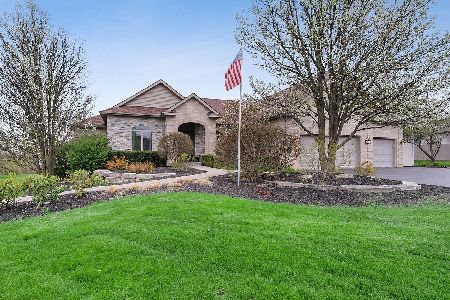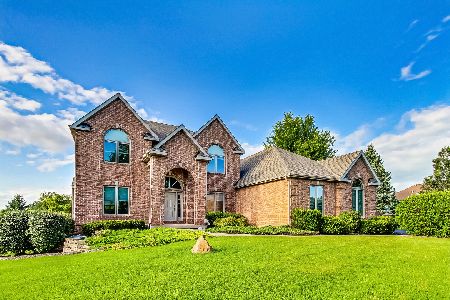3406 Forest Ridge Drive, Spring Grove, Illinois 60081
$381,000
|
Sold
|
|
| Status: | Closed |
| Sqft: | 5,340 |
| Cost/Sqft: | $73 |
| Beds: | 5 |
| Baths: | 4 |
| Year Built: | 2004 |
| Property Taxes: | $11,148 |
| Days On Market: | 4008 |
| Lot Size: | 1,00 |
Description
Builders model only lived in last 4 years. Ranch has 5000+ sq. ft living space with finished basement. Oversized 3 car heated and a/c garage. Sunroom looks out to 1 acre lot with deck, dog run, fruit trees. Formal dining room; den; gorgeous kitchen with granite; 2 fireplaces; lower level has family room, office, 2 bedrooms. Back up generator; zoned heat/ac; reverse osmosis water system; in ground sprinklers. More!!
Property Specifics
| Single Family | |
| — | |
| Ranch | |
| 2004 | |
| Full,English | |
| BARRINGTON | |
| No | |
| 1 |
| Mc Henry | |
| Forest Ridge | |
| 380 / Annual | |
| Insurance | |
| Private Well | |
| Septic-Private | |
| 08832361 | |
| 0411401007 |
Nearby Schools
| NAME: | DISTRICT: | DISTANCE: | |
|---|---|---|---|
|
Grade School
Richmond Grade School |
2 | — | |
|
Middle School
Nippersink Middle School |
2 | Not in DB | |
|
High School
Richmond-burton Community High S |
157 | Not in DB | |
Property History
| DATE: | EVENT: | PRICE: | SOURCE: |
|---|---|---|---|
| 11 May, 2015 | Sold | $381,000 | MRED MLS |
| 19 Mar, 2015 | Under contract | $389,000 | MRED MLS |
| 6 Feb, 2015 | Listed for sale | $389,000 | MRED MLS |
| 9 Jun, 2020 | Sold | $395,000 | MRED MLS |
| 12 May, 2020 | Under contract | $404,700 | MRED MLS |
| 8 May, 2020 | Listed for sale | $404,700 | MRED MLS |
| 10 Dec, 2025 | Sold | $660,000 | MRED MLS |
| 7 Nov, 2025 | Under contract | $650,000 | MRED MLS |
| 11 Sep, 2025 | Listed for sale | $650,000 | MRED MLS |
Room Specifics
Total Bedrooms: 5
Bedrooms Above Ground: 5
Bedrooms Below Ground: 0
Dimensions: —
Floor Type: Carpet
Dimensions: —
Floor Type: Carpet
Dimensions: —
Floor Type: Carpet
Dimensions: —
Floor Type: —
Full Bathrooms: 4
Bathroom Amenities: Whirlpool,Separate Shower,Double Sink
Bathroom in Basement: 1
Rooms: Bedroom 5,Den,Eating Area,Foyer,Media Room,Office,Storage,Heated Sun Room,Utility Room-Lower Level,Other Room
Basement Description: Finished
Other Specifics
| 3 | |
| Concrete Perimeter | |
| Asphalt | |
| Deck | |
| — | |
| 150X291X150X291 | |
| — | |
| Full | |
| Vaulted/Cathedral Ceilings, Skylight(s), Hardwood Floors, Solar Tubes/Light Tubes, First Floor Laundry | |
| Double Oven, Microwave, Dishwasher, Refrigerator, Washer, Dryer | |
| Not in DB | |
| Street Lights, Street Paved | |
| — | |
| — | |
| Gas Log, Gas Starter |
Tax History
| Year | Property Taxes |
|---|---|
| 2015 | $11,148 |
| 2020 | $13,141 |
| 2025 | $12,083 |
Contact Agent
Nearby Similar Homes
Nearby Sold Comparables
Contact Agent
Listing Provided By
Baird & Warner








