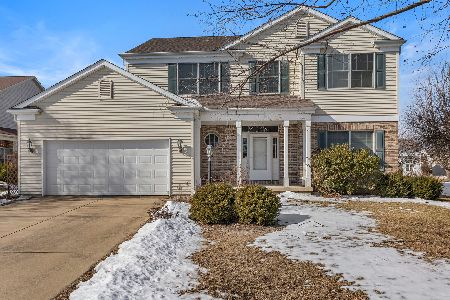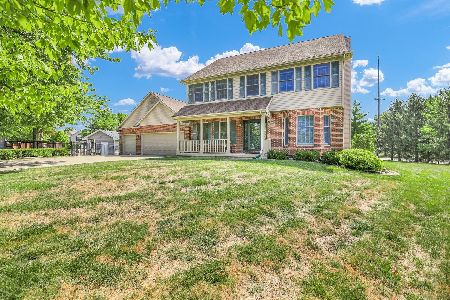3407 Cherry Hills Drive, Champaign, Illinois 61822
$252,000
|
Sold
|
|
| Status: | Closed |
| Sqft: | 3,630 |
| Cost/Sqft: | $75 |
| Beds: | 5 |
| Baths: | 4 |
| Year Built: | 1999 |
| Property Taxes: | $7,451 |
| Days On Market: | 3232 |
| Lot Size: | 0,21 |
Description
This home's desirable Cherry Hills location offers proximity preference to Barkstall Elementary School--one of the most popular in the school district! The easy access to Curtis Road puts I-57 3 minutes away to the west. Less than 5 minutes to the east is a variety of shopping, restaurant, and health care amenities. The airport is only 10 minutes away. The house features nine-foot ceilings throughout the 1st floor. All 1st floor rooms feature either ceramic tile or Brazilian cherry flooring. The kitchen features hickory cabinets, acres of counter space, and brand new stainless steel appliances. The floor plan offers both open, casual dining and living space and a separate formal dining room and formal front living room. The 2nd floor features 4 bedrooms, 3 full baths, and a massive 5th bedroom or bonus room--perfect for a media/game room or a home office. The master suite includes a massive closet and generously sized bath w/double vanities. See 3D virtual tour & HD photo gallery!
Property Specifics
| Single Family | |
| — | |
| — | |
| 1999 | |
| None | |
| — | |
| No | |
| 0.21 |
| Champaign | |
| Cherry Hills | |
| 125 / Annual | |
| None | |
| Public | |
| Public Sewer | |
| 09608973 | |
| 032027301055 |
Nearby Schools
| NAME: | DISTRICT: | DISTANCE: | |
|---|---|---|---|
|
Grade School
Unit 4 School Of Choice Elementa |
4 | — | |
|
Middle School
Champaign Junior/middle Call Uni |
4 | Not in DB | |
|
High School
Central High School |
4 | Not in DB | |
Property History
| DATE: | EVENT: | PRICE: | SOURCE: |
|---|---|---|---|
| 21 Sep, 2018 | Sold | $252,000 | MRED MLS |
| 27 Jul, 2018 | Under contract | $273,900 | MRED MLS |
| — | Last price change | $279,900 | MRED MLS |
| 26 Apr, 2017 | Listed for sale | $309,900 | MRED MLS |
Room Specifics
Total Bedrooms: 5
Bedrooms Above Ground: 5
Bedrooms Below Ground: 0
Dimensions: —
Floor Type: Carpet
Dimensions: —
Floor Type: Carpet
Dimensions: —
Floor Type: Carpet
Dimensions: —
Floor Type: —
Full Bathrooms: 4
Bathroom Amenities: Whirlpool,Separate Shower,Double Sink,European Shower,Soaking Tub
Bathroom in Basement: 0
Rooms: Bedroom 5,Walk In Closet
Basement Description: Crawl
Other Specifics
| 3 | |
| — | |
| Concrete | |
| Deck, Porch, Storms/Screens | |
| Fenced Yard | |
| 82.72X117.43 | |
| — | |
| Full | |
| Vaulted/Cathedral Ceilings, Hardwood Floors, First Floor Laundry | |
| Range, Microwave, Dishwasher, Refrigerator, Washer, Dryer, Disposal, Stainless Steel Appliance(s) | |
| Not in DB | |
| Sidewalks, Street Paved | |
| — | |
| — | |
| Gas Log |
Tax History
| Year | Property Taxes |
|---|---|
| 2018 | $7,451 |
Contact Agent
Nearby Similar Homes
Nearby Sold Comparables
Contact Agent
Listing Provided By
RE/MAX REALTY ASSOCIATES-CHA







