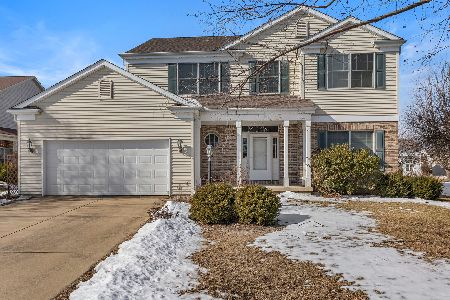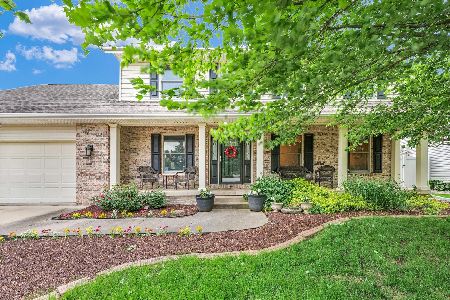[Address Unavailable], Champaign, Illinois 61822
$290,000
|
Sold
|
|
| Status: | Closed |
| Sqft: | 3,653 |
| Cost/Sqft: | $81 |
| Beds: | 4 |
| Baths: | 4 |
| Year Built: | — |
| Property Taxes: | $6,762 |
| Days On Market: | 6909 |
| Lot Size: | 0,00 |
Description
Spacious 2 story w/lge. bonus rm, upgraded flooring, cabinets, appliances & landscaping & newly fenced yard. FR w/FP open to eat-in kitchen area overlooking deck. Formal DR adjacent to entry. Staircase opens to interior of home. Note 3.5 car garage (tandem), porch, deck w/benches & w/hot tub. Master bdrm ste. w/whirlpool, separate shower & lge. 2-area w/in closet. Extra walk-in closets throughout. Note: NOT A DRIVE BY, DOES NOT LOOK LIKE A 3654 SQ FT HOME! A pleasure to show! Priced to sell.
Property Specifics
| Single Family | |
| — | |
| — | |
| — | |
| None | |
| — | |
| No | |
| — |
| Champaign | |
| Cherry Hills | |
| — / — | |
| — | |
| Public | |
| Public Sewer | |
| 09447790 | |
| 032027301055 |
Nearby Schools
| NAME: | DISTRICT: | DISTANCE: | |
|---|---|---|---|
|
Grade School
Soc |
— | ||
|
Middle School
Call Unt 4 351-3701 |
Not in DB | ||
|
High School
Centennial High School |
Not in DB | ||
Property History
| DATE: | EVENT: | PRICE: | SOURCE: |
|---|
Room Specifics
Total Bedrooms: 4
Bedrooms Above Ground: 4
Bedrooms Below Ground: 0
Dimensions: —
Floor Type: Carpet
Dimensions: —
Floor Type: Carpet
Dimensions: —
Floor Type: Carpet
Full Bathrooms: 4
Bathroom Amenities: Whirlpool
Bathroom in Basement: —
Rooms: Walk In Closet
Basement Description: Crawl
Other Specifics
| 3 | |
| — | |
| — | |
| Deck, Patio, Porch, Hot Tub | |
| — | |
| 83 X 117 | |
| — | |
| Full | |
| Vaulted/Cathedral Ceilings | |
| Dishwasher, Disposal, Microwave, Range Hood, Range, Refrigerator | |
| Not in DB | |
| — | |
| — | |
| — | |
| Gas Log |
Tax History
| Year | Property Taxes |
|---|
Contact Agent
Nearby Similar Homes
Nearby Sold Comparables
Contact Agent
Listing Provided By
Coldwell Banker The R.E. Group







