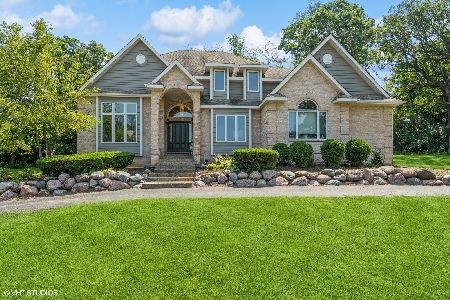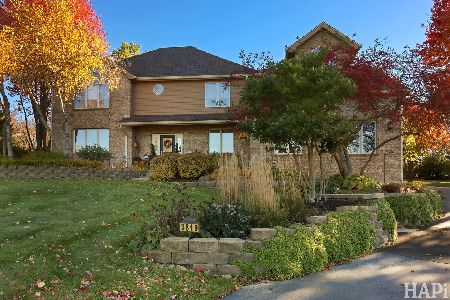3402 Cornflower Way, Spring Grove, Illinois 60081
$259,999
|
Sold
|
|
| Status: | Closed |
| Sqft: | 3,666 |
| Cost/Sqft: | $87 |
| Beds: | 5 |
| Baths: | 5 |
| Year Built: | 2003 |
| Property Taxes: | $14,375 |
| Days On Market: | 2539 |
| Lot Size: | 1,02 |
Description
Exceptional quality in this custom all brick home, luxurious living at its best. Spacious open design with 11 ft ceiling on first floor, gourmet maple-cocoa kitchen cabinetry. Granite countertops, 1st floor master, 2 kitchens, recreation room with wet bar, sauna, exercise & guest room. Brazilian cherry wood floors, patio, multi-tier deck. A must see!!!!
Property Specifics
| Single Family | |
| — | |
| Traditional | |
| 2003 | |
| Full,Walkout | |
| CUSTOM | |
| No | |
| 1.02 |
| Mc Henry | |
| Spring Grove Estates | |
| 100 / Annual | |
| None | |
| Private Well | |
| Septic-Private | |
| 10266228 | |
| 0426452013 |
Nearby Schools
| NAME: | DISTRICT: | DISTANCE: | |
|---|---|---|---|
|
Grade School
Spring Grove Elementary School |
2 | — | |
|
Middle School
Nippersink Middle School |
2 | Not in DB | |
|
High School
Richmond-burton Community High S |
157 | Not in DB | |
Property History
| DATE: | EVENT: | PRICE: | SOURCE: |
|---|---|---|---|
| 27 Apr, 2011 | Sold | $425,000 | MRED MLS |
| 11 Mar, 2011 | Under contract | $425,000 | MRED MLS |
| 2 Mar, 2011 | Listed for sale | $425,000 | MRED MLS |
| 22 Apr, 2019 | Sold | $259,999 | MRED MLS |
| 25 Feb, 2019 | Under contract | $318,200 | MRED MLS |
| 6 Feb, 2019 | Listed for sale | $318,200 | MRED MLS |
| 19 Dec, 2019 | Sold | $394,000 | MRED MLS |
| 19 Nov, 2019 | Under contract | $408,500 | MRED MLS |
| — | Last price change | $410,700 | MRED MLS |
| 3 Oct, 2019 | Listed for sale | $410,700 | MRED MLS |
Room Specifics
Total Bedrooms: 5
Bedrooms Above Ground: 5
Bedrooms Below Ground: 0
Dimensions: —
Floor Type: Hardwood
Dimensions: —
Floor Type: —
Dimensions: —
Floor Type: —
Dimensions: —
Floor Type: —
Full Bathrooms: 5
Bathroom Amenities: Whirlpool,Separate Shower,Steam Shower,Double Sink
Bathroom in Basement: 1
Rooms: Foyer,Bedroom 5,Eating Area,Loft,Kitchen,Recreation Room,Play Room,Utility Room-1st Floor,Workshop
Basement Description: Finished,Exterior Access
Other Specifics
| 3 | |
| Concrete Perimeter | |
| Asphalt | |
| Balcony, Deck, Patio | |
| Landscaped | |
| 153X229X235X244 | |
| Unfinished | |
| Full | |
| Vaulted/Cathedral Ceilings, Skylight(s), Bar-Wet, Heated Floors, First Floor Bedroom | |
| Microwave, Dishwasher, Refrigerator, Washer, Dryer, Disposal | |
| Not in DB | |
| Street Paved | |
| — | |
| — | |
| Double Sided, Wood Burning, Attached Fireplace Doors/Screen, Gas Starter |
Tax History
| Year | Property Taxes |
|---|---|
| 2011 | $11,961 |
| 2019 | $14,375 |
| 2019 | $14,325 |
Contact Agent
Nearby Similar Homes
Nearby Sold Comparables
Contact Agent
Listing Provided By
RE/MAX Now






