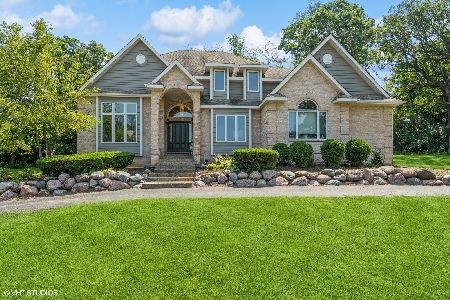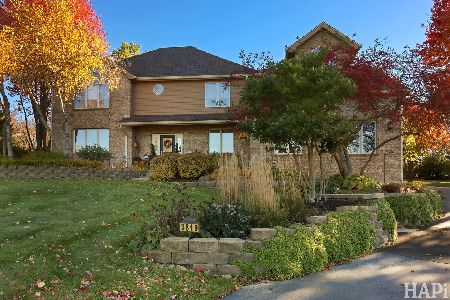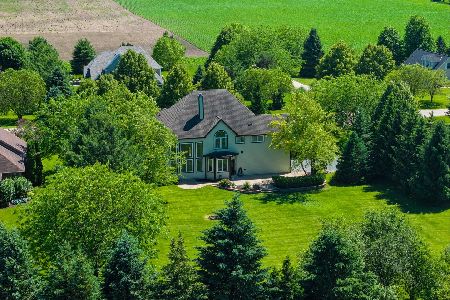7214 Cornflower Way, Spring Grove, Illinois 60081
$405,000
|
Sold
|
|
| Status: | Closed |
| Sqft: | 3,000 |
| Cost/Sqft: | $138 |
| Beds: | 5 |
| Baths: | 4 |
| Year Built: | 2002 |
| Property Taxes: | $10,435 |
| Days On Market: | 2648 |
| Lot Size: | 1,00 |
Description
A Well-Appointed 5 Bed, 4 Full Bath, Meticulously Maintained Custom Built Home,with Beautifully Decorated 3972sf of Finished Living Area Nestled on an Acre lot in Spring Grove Estates, Enhanced with a Privately Landscaped Inground Pool w/ Waterfall, Slide & Automated Pool Cover.This home also Features a 1st Floor In-law Arrangement Encompassing a Bedrm & Full Bath,A Lower Level Kitchenette w Another Full Bathrm, Rec Room, Media Rm & Exercise Area, A Gorgeous Kitchen boasting a Double Oven, Island, Breakfast Bar, & Hdwd Flrs w an Open Flr Plan to Family Rm w Wood Burning Fireplace w Gas Starter & Slider to the Spacious Patio w Firepit for Entertaining Al Fresco.In Addition, the Master Bedrm Ensuite Boasts 2 WIC decked out w Top of the Line Closet Organizers, Dual Sink Vanity, Private Commode,Separate Shower & Garden Tub.Triple Zone Furnace (2018)added for Fuel efficiency. All this Finery and more within minutes of Chain of Lakes,Wilmot Ski Resort,Lake Geneva, Metra & Excellent Schools!
Property Specifics
| Single Family | |
| — | |
| Traditional | |
| 2002 | |
| Full | |
| — | |
| No | |
| 1 |
| Mc Henry | |
| — | |
| 100 / Annual | |
| Insurance,Other | |
| Private Well | |
| Septic-Private | |
| 10116281 | |
| 0426453004 |
Nearby Schools
| NAME: | DISTRICT: | DISTANCE: | |
|---|---|---|---|
|
Grade School
Richmond Grade School |
2 | — | |
|
Middle School
Nippersink Middle School |
2 | Not in DB | |
|
High School
Richmond-burton Community High S |
157 | Not in DB | |
Property History
| DATE: | EVENT: | PRICE: | SOURCE: |
|---|---|---|---|
| 27 Nov, 2018 | Sold | $405,000 | MRED MLS |
| 21 Oct, 2018 | Under contract | $415,000 | MRED MLS |
| 19 Oct, 2018 | Listed for sale | $415,000 | MRED MLS |
Room Specifics
Total Bedrooms: 5
Bedrooms Above Ground: 5
Bedrooms Below Ground: 0
Dimensions: —
Floor Type: Carpet
Dimensions: —
Floor Type: Carpet
Dimensions: —
Floor Type: Carpet
Dimensions: —
Floor Type: —
Full Bathrooms: 4
Bathroom Amenities: Separate Shower,Double Sink,Garden Tub
Bathroom in Basement: 1
Rooms: Bedroom 5,Exercise Room,Eating Area,Recreation Room,Foyer,Media Room,Terrace,Workshop
Basement Description: Finished
Other Specifics
| 3 | |
| Concrete Perimeter | |
| Asphalt | |
| Patio, Stamped Concrete Patio, In Ground Pool, Storms/Screens, Outdoor Fireplace | |
| Landscaped,Park Adjacent | |
| 149 X 300 X 141 X 296 | |
| Pull Down Stair | |
| Full | |
| Bar-Wet, Hardwood Floors, First Floor Bedroom, In-Law Arrangement, First Floor Laundry, First Floor Full Bath | |
| Double Oven, Microwave, Dishwasher, Refrigerator, Washer, Dryer, Disposal, Cooktop, Range Hood | |
| Not in DB | |
| Street Lights, Street Paved | |
| — | |
| — | |
| Wood Burning, Gas Log, Gas Starter, Heatilator |
Tax History
| Year | Property Taxes |
|---|---|
| 2018 | $10,435 |
Contact Agent
Nearby Similar Homes
Nearby Sold Comparables
Contact Agent
Listing Provided By
Keller Williams Success Realty







