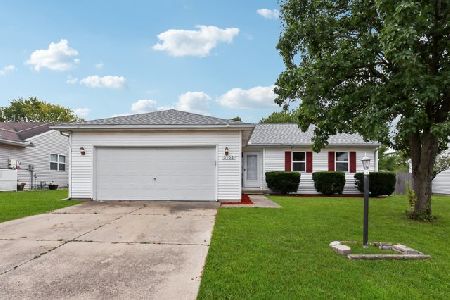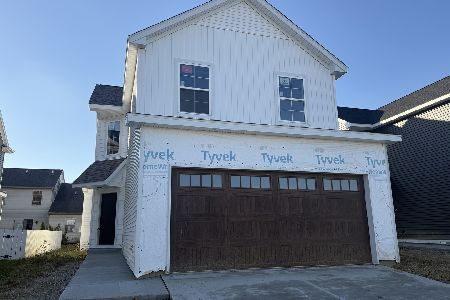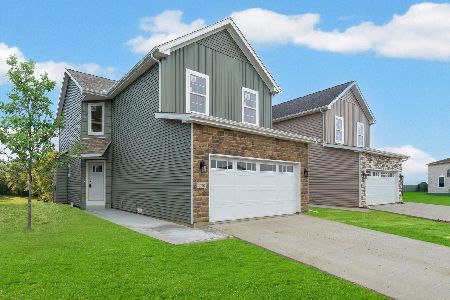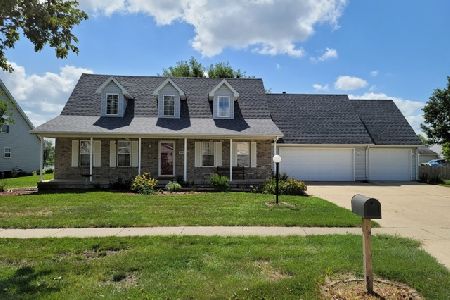3407 Katie Lynn, Champaign, Illinois 61822
$191,400
|
Sold
|
|
| Status: | Closed |
| Sqft: | 2,800 |
| Cost/Sqft: | $71 |
| Beds: | 4 |
| Baths: | 4 |
| Year Built: | 2000 |
| Property Taxes: | $5,369 |
| Days On Market: | 4994 |
| Lot Size: | 0,00 |
Description
This spectacular lake front property is located in the serene Timberline South Subdivision. Come see one of the best priced homes per sq.ft that Timberline has to offer. This one of a kind home features 4 spacious bedrooms, including 2 master suites that your family is sure to enjoy. The large family room offers soaring cathedral ceilings, a wood burning fireplace and great views of the lake. The large formal dining room is sure to suit for any event, while the eat-in kitchen with custom cabinets is big enough to cook for any size gathering. This home also offers zoned heating and surround speakers throughout the living areas. The quality of this home extends to the full patio, which includes built-in benches. The home also features a large private dock for all your boating/fishing needs.
Property Specifics
| Single Family | |
| — | |
| Traditional | |
| 2000 | |
| None | |
| — | |
| Yes | |
| — |
| Champaign | |
| Timberline Valley | |
| — / — | |
| — | |
| Public | |
| Public Sewer | |
| 09436696 | |
| 412009229036 |
Nearby Schools
| NAME: | DISTRICT: | DISTANCE: | |
|---|---|---|---|
|
Grade School
Soc |
— | ||
|
Middle School
Call Unt 4 351-3701 |
Not in DB | ||
|
High School
Centennial High School |
Not in DB | ||
Property History
| DATE: | EVENT: | PRICE: | SOURCE: |
|---|---|---|---|
| 25 Mar, 2013 | Sold | $191,400 | MRED MLS |
| 31 Jan, 2013 | Under contract | $200,000 | MRED MLS |
| — | Last price change | $209,000 | MRED MLS |
| 29 Jun, 2012 | Listed for sale | $0 | MRED MLS |
| 28 Oct, 2015 | Sold | $218,400 | MRED MLS |
| 22 Sep, 2015 | Under contract | $224,900 | MRED MLS |
| 17 Aug, 2015 | Listed for sale | $224,900 | MRED MLS |
Room Specifics
Total Bedrooms: 4
Bedrooms Above Ground: 4
Bedrooms Below Ground: 0
Dimensions: —
Floor Type: Wood Laminate
Dimensions: —
Floor Type: Carpet
Dimensions: —
Floor Type: Carpet
Full Bathrooms: 4
Bathroom Amenities: Whirlpool
Bathroom in Basement: —
Rooms: Walk In Closet
Basement Description: Crawl
Other Specifics
| 3 | |
| — | |
| — | |
| Deck, Patio, Porch | |
| — | |
| 37X49X149X87X123 | |
| — | |
| Full | |
| First Floor Bedroom, Vaulted/Cathedral Ceilings, Skylight(s) | |
| Dishwasher, Disposal, Dryer, Microwave, Range Hood, Range, Refrigerator, Washer | |
| Not in DB | |
| — | |
| — | |
| — | |
| Gas Log |
Tax History
| Year | Property Taxes |
|---|---|
| 2013 | $5,369 |
| 2015 | $5,732 |
Contact Agent
Nearby Similar Homes
Nearby Sold Comparables
Contact Agent
Listing Provided By
KELLER WILLIAMS-TREC










