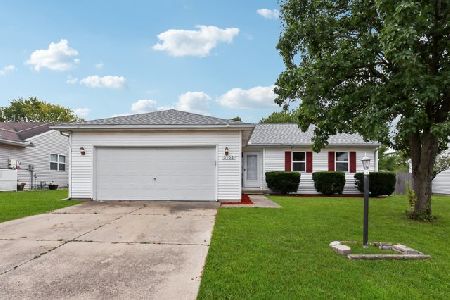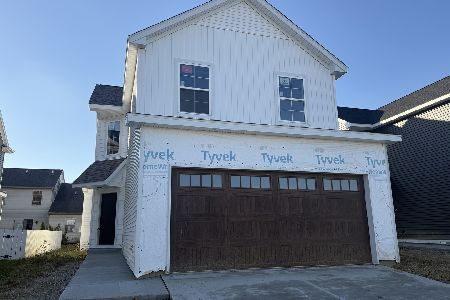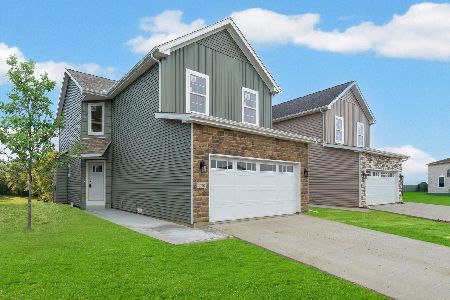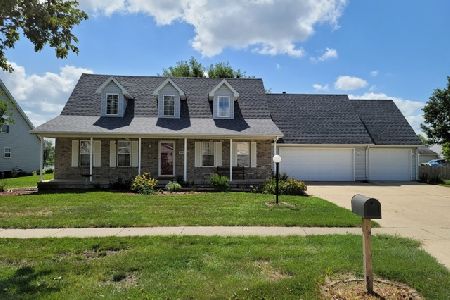[Address Unavailable], Champaign, Illinois 61821
$219,900
|
Sold
|
|
| Status: | Closed |
| Sqft: | 2,800 |
| Cost/Sqft: | $79 |
| Beds: | 4 |
| Baths: | 4 |
| Year Built: | — |
| Property Taxes: | $5,097 |
| Days On Market: | 6821 |
| Lot Size: | 0,00 |
Description
Hot property on the lake in established subdivision, overlooking the lake. Enter into the 2 story living roon w/ cathedral ceilings fireplace, with adjoining dining room w/the other side of the fireplace. The large, eat in kitchen comes with all appliances and adjoins the family room w/fireplace and built in bookcases. 1st floor master w/WIC and private bath are off of living room. A 1/2 bath is located on 1st floor for extra convenience. The 2nd floor master is spacious with a private bath and large WIC. The two additional bedrooms share a bath. The laundry is located off of the kitchen, near the garage. The patio is accessed from the kitchen area w/play set and enjoyable by sunset over the lake. The hot tub is negotiable but not included.
Property Specifics
| Single Family | |
| — | |
| — | |
| — | |
| None | |
| — | |
| Yes | |
| — |
| Champaign | |
| Timberline Valley S | |
| — / — | |
| — | |
| Public | |
| Public Sewer | |
| 09462463 | |
| 412009229030 |
Nearby Schools
| NAME: | DISTRICT: | DISTANCE: | |
|---|---|---|---|
|
Grade School
Soc |
— | ||
|
Middle School
Call Unt 4 351-3701 |
Not in DB | ||
|
High School
Central |
Not in DB | ||
Property History
| DATE: | EVENT: | PRICE: | SOURCE: |
|---|
Room Specifics
Total Bedrooms: 4
Bedrooms Above Ground: 4
Bedrooms Below Ground: 0
Dimensions: —
Floor Type: Carpet
Dimensions: —
Floor Type: Carpet
Dimensions: —
Floor Type: Carpet
Full Bathrooms: 4
Bathroom Amenities: —
Bathroom in Basement: —
Rooms: Walk In Closet
Basement Description: Crawl
Other Specifics
| 3 | |
| — | |
| — | |
| Patio, Porch | |
| — | |
| TBA | |
| — | |
| Full | |
| First Floor Bedroom, Vaulted/Cathedral Ceilings | |
| Dishwasher, Disposal, Built-In Oven, Range, Refrigerator | |
| Not in DB | |
| Sidewalks | |
| — | |
| — | |
| Gas Log, Gas Starter |
Tax History
| Year | Property Taxes |
|---|
Contact Agent
Nearby Similar Homes
Nearby Sold Comparables
Contact Agent
Listing Provided By
Coldwell Banker The R.E. Group










