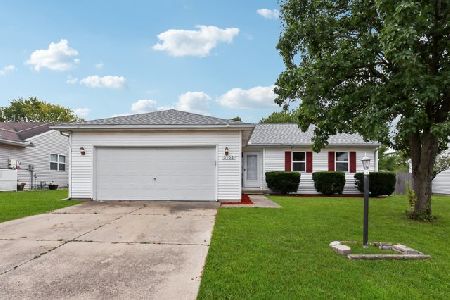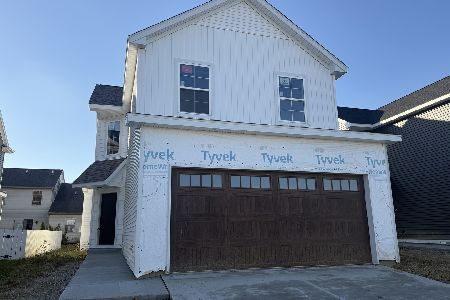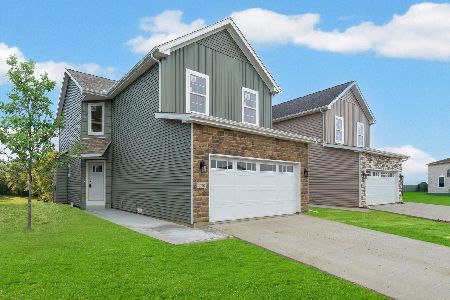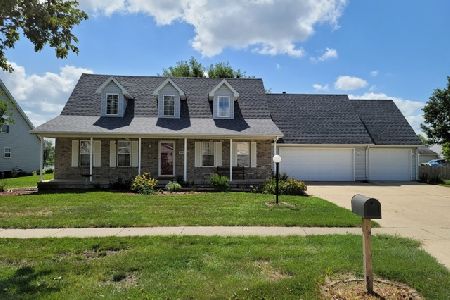3407 Katie Lynn, Champaign, Illinois 61822
$218,400
|
Sold
|
|
| Status: | Closed |
| Sqft: | 2,794 |
| Cost/Sqft: | $80 |
| Beds: | 4 |
| Baths: | 4 |
| Year Built: | — |
| Property Taxes: | $5,732 |
| Days On Market: | 3850 |
| Lot Size: | 0,00 |
Description
Wow! Amazing home with an amazing view tucked inside the well desired neighborhood of Timberline. Beautiful mature landscaping around the home. Close to 2800 sf, this home boasts, first floor in-law suite. Cathedral ceiling with two separate living areas. Large open kitchen with new wood laminate flooring, counter tops as well as a new fridge and stove. New carpet throughout living room and remaining bedrooms, while the walls and ceilings throughout the entire house have been freshly painted. Spacious bedroom upstairs with a second master suite and bath. The back patio that looks out to docked lake has been replaced with new concrete. Dock belongs to the homeowner. Must see in person!!
Property Specifics
| Single Family | |
| — | |
| — | |
| — | |
| None | |
| — | |
| Yes | |
| — |
| Champaign | |
| Timberline Valley | |
| — / — | |
| — | |
| Public | |
| Public Sewer | |
| 09453438 | |
| 412009229036 |
Nearby Schools
| NAME: | DISTRICT: | DISTANCE: | |
|---|---|---|---|
|
Grade School
Soc |
— | ||
|
Middle School
Call Unt 4 351-3701 |
Not in DB | ||
|
High School
Centennial High School |
Not in DB | ||
Property History
| DATE: | EVENT: | PRICE: | SOURCE: |
|---|---|---|---|
| 25 Mar, 2013 | Sold | $191,400 | MRED MLS |
| 31 Jan, 2013 | Under contract | $200,000 | MRED MLS |
| — | Last price change | $209,000 | MRED MLS |
| 29 Jun, 2012 | Listed for sale | $0 | MRED MLS |
| 28 Oct, 2015 | Sold | $218,400 | MRED MLS |
| 22 Sep, 2015 | Under contract | $224,900 | MRED MLS |
| 17 Aug, 2015 | Listed for sale | $224,900 | MRED MLS |
Room Specifics
Total Bedrooms: 4
Bedrooms Above Ground: 4
Bedrooms Below Ground: 0
Dimensions: —
Floor Type: Carpet
Dimensions: —
Floor Type: Carpet
Dimensions: —
Floor Type: Wood Laminate
Full Bathrooms: 4
Bathroom Amenities: —
Bathroom in Basement: —
Rooms: Walk In Closet
Basement Description: Crawl
Other Specifics
| 3 | |
| — | |
| — | |
| Porch | |
| — | |
| 37X49X149X87X123 | |
| — | |
| Full | |
| First Floor Bedroom, Skylight(s) | |
| Dishwasher, Disposal, Microwave, Range, Refrigerator | |
| Not in DB | |
| Sidewalks | |
| — | |
| — | |
| Gas Log |
Tax History
| Year | Property Taxes |
|---|---|
| 2013 | $5,369 |
| 2015 | $5,732 |
Contact Agent
Nearby Similar Homes
Nearby Sold Comparables
Contact Agent
Listing Provided By
KELLER WILLIAMS-TREC










