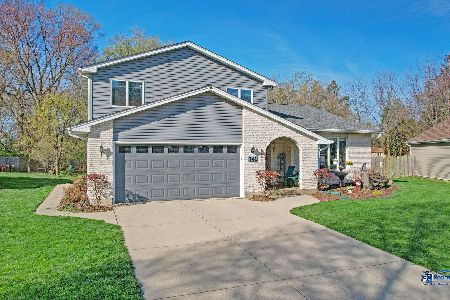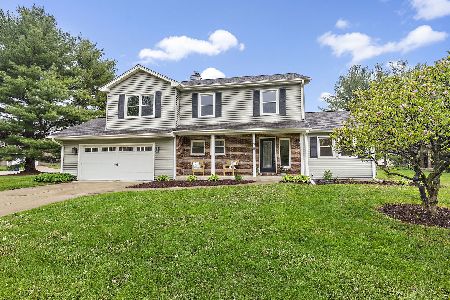341 Cornell Lane, Algonquin, Illinois 60102
$274,000
|
Sold
|
|
| Status: | Closed |
| Sqft: | 2,442 |
| Cost/Sqft: | $115 |
| Beds: | 5 |
| Baths: | 3 |
| Year Built: | 1986 |
| Property Taxes: | $7,023 |
| Days On Market: | 2560 |
| Lot Size: | 0,34 |
Description
Lovely, Custom-Built home with 5 bedrooms. This tri-level with a sub-basement is situated on a private 1/3 acre lot. The welcoming Foyer is highlighted with neutral tiled flooring. The spacious formal Dining Room overlooks the vaulted Living Room with Hardwood French curve. Quality features throughout: hardwood floors, solid oak baseboards and moldings. Hickory cabinets in Kitchen updated with new stainless steel appliances (2018). Note the 2 Lazy Susan cabinets. First floor 5th bedroom being used as an Office. Convenient 1st floor Laundry room with a newer washer & dryer (2017) and a laundry chute from upper level. Also serves as a Mud Room. 4 bedrooms are located on the upper level. Hall Bathroom has a whirlpool tub. Bathrooms are ceramic tiled. The unfinished sub-basement and concrete crawl space are ideal storage areas! Lots of living space in this well built home. Exclusive desirable neighborhood, close to schools, shopping, walking trail & park.
Property Specifics
| Single Family | |
| — | |
| Tri-Level | |
| 1986 | |
| Partial | |
| — | |
| No | |
| 0.34 |
| Mc Henry | |
| — | |
| 0 / Not Applicable | |
| None | |
| Public | |
| Public Sewer | |
| 10260724 | |
| 1934204013 |
Nearby Schools
| NAME: | DISTRICT: | DISTANCE: | |
|---|---|---|---|
|
Grade School
Eastview Elementary School |
300 | — | |
|
Middle School
Algonquin Middle School |
300 | Not in DB | |
|
High School
Dundee-crown High School |
300 | Not in DB | |
Property History
| DATE: | EVENT: | PRICE: | SOURCE: |
|---|---|---|---|
| 5 Apr, 2019 | Sold | $274,000 | MRED MLS |
| 24 Feb, 2019 | Under contract | $279,900 | MRED MLS |
| 31 Jan, 2019 | Listed for sale | $279,900 | MRED MLS |
| 29 May, 2024 | Sold | $435,000 | MRED MLS |
| 21 Apr, 2024 | Under contract | $437,500 | MRED MLS |
| 18 Apr, 2024 | Listed for sale | $437,500 | MRED MLS |
Room Specifics
Total Bedrooms: 5
Bedrooms Above Ground: 5
Bedrooms Below Ground: 0
Dimensions: —
Floor Type: Carpet
Dimensions: —
Floor Type: Carpet
Dimensions: —
Floor Type: Carpet
Dimensions: —
Floor Type: —
Full Bathrooms: 3
Bathroom Amenities: Whirlpool
Bathroom in Basement: 0
Rooms: Bedroom 5,Other Room
Basement Description: Unfinished,Crawl
Other Specifics
| 2 | |
| Concrete Perimeter | |
| Concrete | |
| Deck | |
| — | |
| 62 X 221 X 153 X 131 | |
| — | |
| Full | |
| Vaulted/Cathedral Ceilings, Hardwood Floors, First Floor Laundry | |
| Range, Microwave, Dishwasher, Refrigerator, Washer, Dryer, Disposal, Stainless Steel Appliance(s) | |
| Not in DB | |
| Sidewalks, Street Lights, Street Paved | |
| — | |
| — | |
| — |
Tax History
| Year | Property Taxes |
|---|---|
| 2019 | $7,023 |
| 2024 | $6,819 |
Contact Agent
Nearby Similar Homes
Nearby Sold Comparables
Contact Agent
Listing Provided By
Baird & Warner











