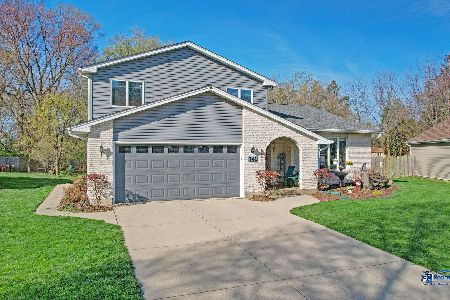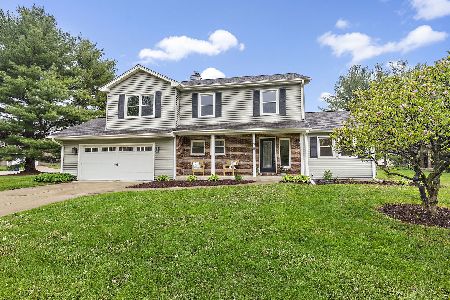331 Cornell Lane, Algonquin, Illinois 60102
$410,000
|
Sold
|
|
| Status: | Closed |
| Sqft: | 2,350 |
| Cost/Sqft: | $181 |
| Beds: | 3 |
| Baths: | 3 |
| Year Built: | 1984 |
| Property Taxes: | $7,572 |
| Days On Market: | 819 |
| Lot Size: | 0,43 |
Description
Welcome to this Stunning, Completely Remodeled 2876 Sq Ft Home on a Spacious .43 Acre Fenced Lot with a 2-Car Garage and a Large Deck, Perfect for Entertaining. As You Approach, Be Captivated by the Charming Curb Appeal, Mature Trees, Covered Front Porch, and Expansive Concrete Driveway. Step Inside to Discover a Large Foyer with a Modern Chandelier and Luxury Vinyl Plank Flooring Throughout the Entire Main Floor. The Expansive Formal Living Room, with Its Versatility as a Main Floor Office or Playroom, Sets the Stage for the Rest of the Home. The Dining Room is Ideal for Hosting Holiday Gatherings. The Kitchen is a Chef's Dream, Boasting White Shaker-Style Cabinets, Stunning Granite Counters, Stainless Steel Appliances, and a Spacious Breakfast Room Area. Adjacent to the Kitchen, the Family Room Features a Stunning Custom Stone Fireplace and Offers Open Views of the Kitchen and Sliding Doors Leading to the Expansive Deck. Experience the Convenience of an Incredible Laundry Room with a Mudroom Entrance from the Backyard. Upstairs, the Second Floor Accommodates 3 Generous Bedrooms, Including the Luxurious Primary Suite. The Primary Suite Exudes Opulence with Its Updated Private Bath, Featuring Granite Counters, Porcelain Tile Floors, and a Spacious Walk-In Closet. The Second Full Bath, Also Remodeled to Perfection, Has the Feel of a Model Home. The Basement Boasts Abundant Storage and Endless Potential for Additional Living Space. Step Outside to the Park-Like Backyard, Boasting Mature Trees, Ample Space for a Potential Dog Run or Playset, and a Fantastic Deck for Summertime Enjoyment. This Must-See Opportunity Is Freshly Remodeled as of October 2023. Don't Miss Out on This Exquisite Property!
Property Specifics
| Single Family | |
| — | |
| — | |
| 1984 | |
| — | |
| — | |
| No | |
| 0.43 |
| Mc Henry | |
| — | |
| 0 / Not Applicable | |
| — | |
| — | |
| — | |
| 11909096 | |
| 1934204012 |
Nearby Schools
| NAME: | DISTRICT: | DISTANCE: | |
|---|---|---|---|
|
Grade School
Eastview Elementary School |
300 | — | |
|
Middle School
Carpentersville Middle School |
300 | Not in DB | |
|
High School
Dundee-crown High School |
300 | Not in DB | |
Property History
| DATE: | EVENT: | PRICE: | SOURCE: |
|---|---|---|---|
| 6 Mar, 2024 | Sold | $410,000 | MRED MLS |
| 8 Feb, 2024 | Under contract | $424,900 | MRED MLS |
| 7 Nov, 2023 | Listed for sale | $424,900 | MRED MLS |
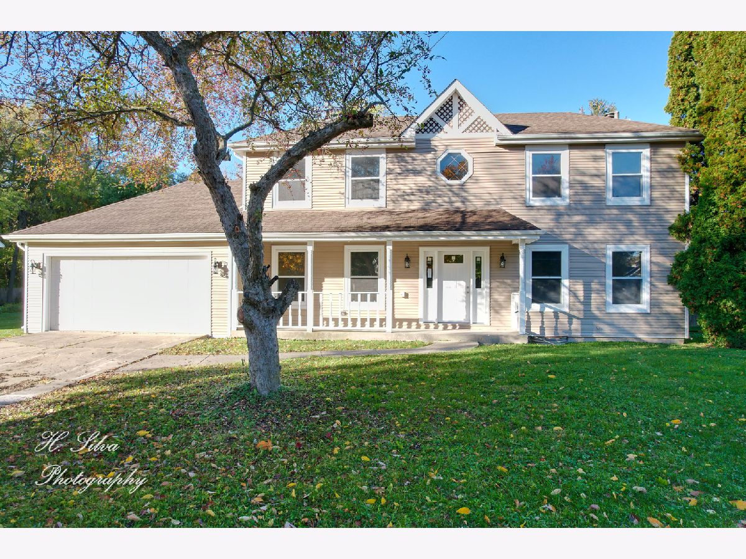







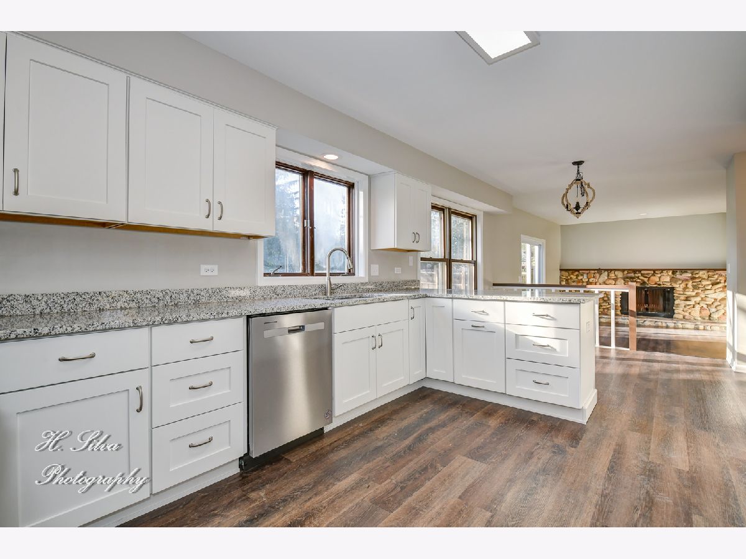



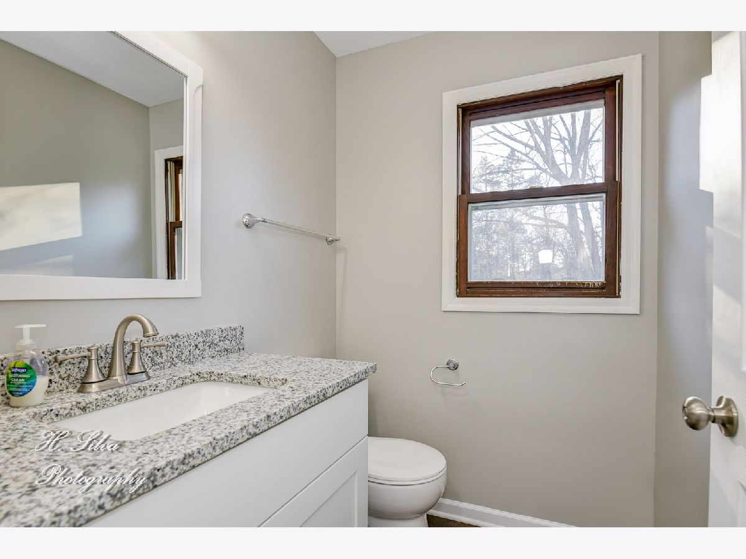
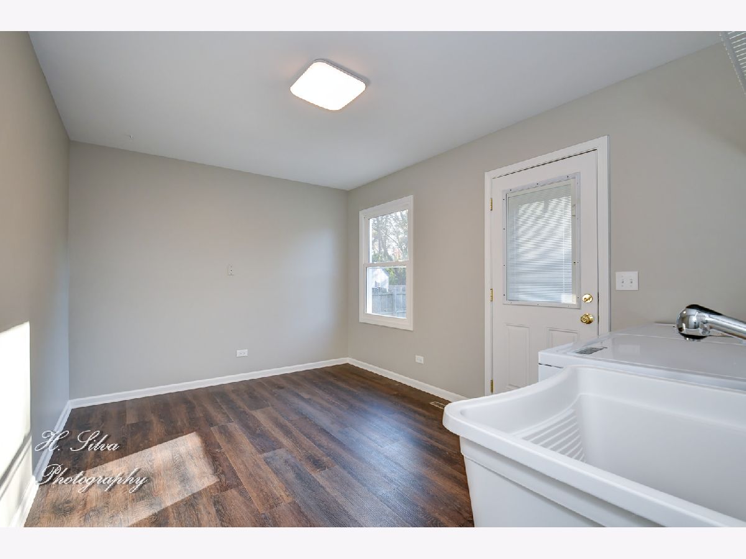





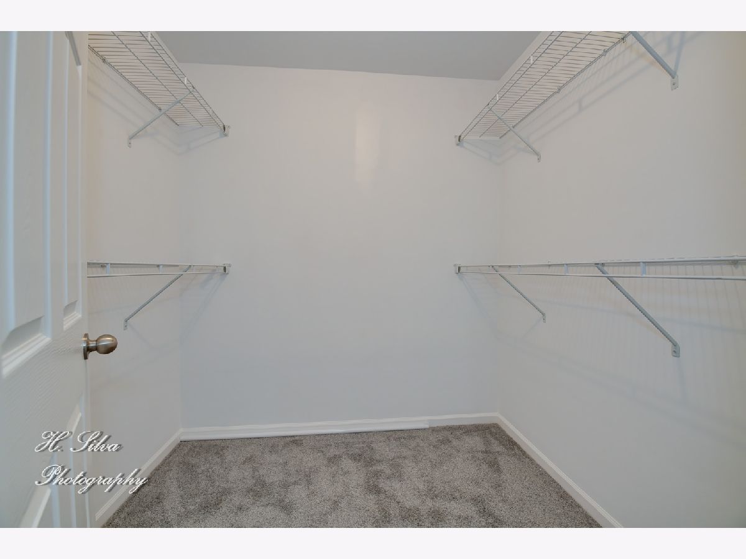

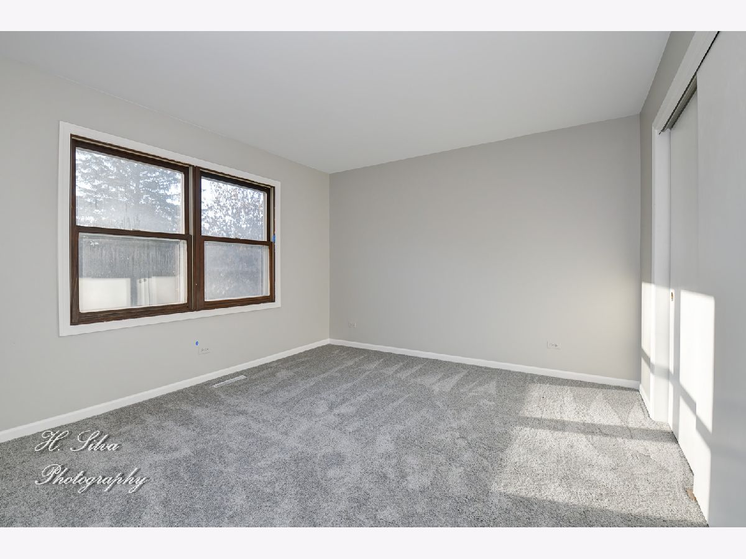


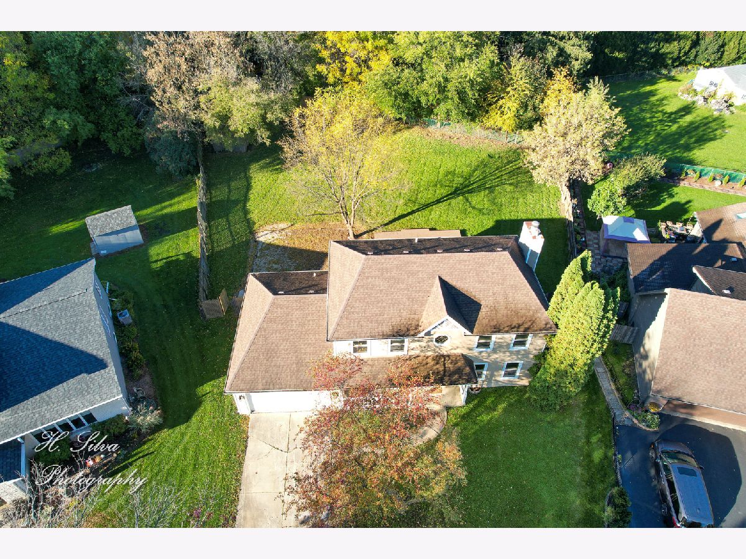

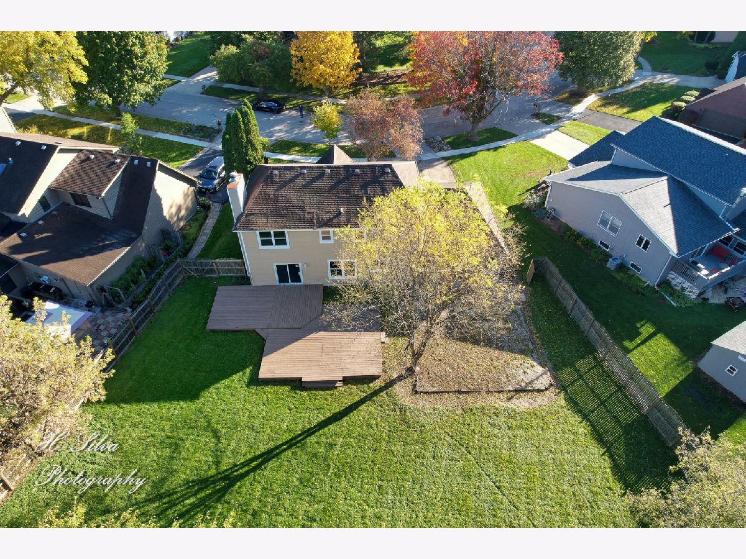

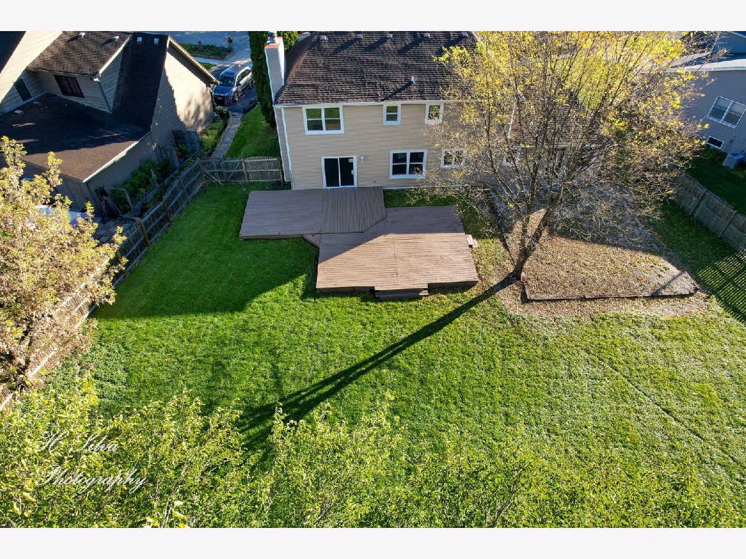

Room Specifics
Total Bedrooms: 3
Bedrooms Above Ground: 3
Bedrooms Below Ground: 0
Dimensions: —
Floor Type: —
Dimensions: —
Floor Type: —
Full Bathrooms: 3
Bathroom Amenities: —
Bathroom in Basement: 0
Rooms: —
Basement Description: Unfinished
Other Specifics
| 2 | |
| — | |
| Concrete | |
| — | |
| — | |
| 62X222X167X148 | |
| Full | |
| — | |
| — | |
| — | |
| Not in DB | |
| — | |
| — | |
| — | |
| — |
Tax History
| Year | Property Taxes |
|---|---|
| 2024 | $7,572 |
Contact Agent
Nearby Similar Homes
Nearby Sold Comparables
Contact Agent
Listing Provided By
Five Star Realty, Inc





