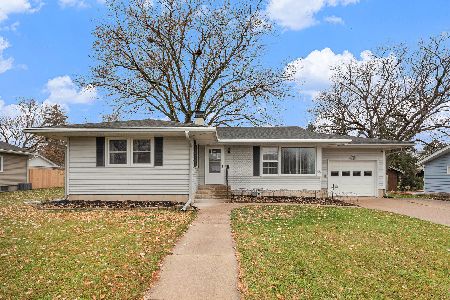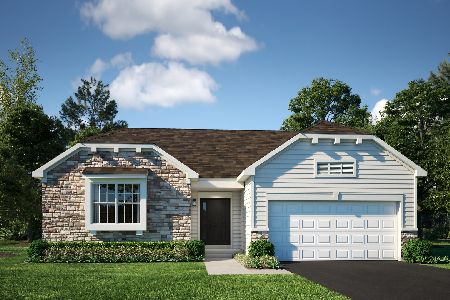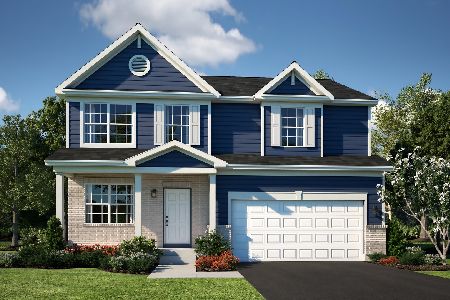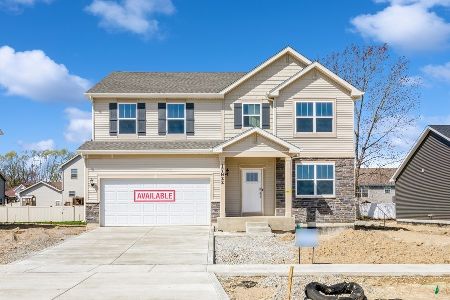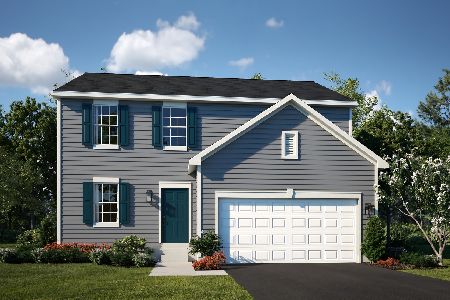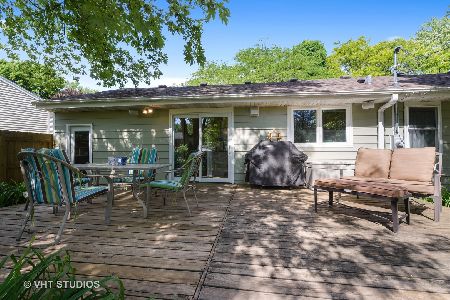341 Crescent Drive, Sycamore, Illinois 60178
$219,000
|
Sold
|
|
| Status: | Closed |
| Sqft: | 1,550 |
| Cost/Sqft: | $139 |
| Beds: | 3 |
| Baths: | 1 |
| Year Built: | 1955 |
| Property Taxes: | $5,025 |
| Days On Market: | 1604 |
| Lot Size: | 0,20 |
Description
Beautiful, well maintained home on quiet street walking distance to downtown Sycamore! Find custom features throughout this fine home! Walk in to your sunlit living room, to the hall down the right you'll find three bedrooms all featuring ceiling fans, large closets, and hardwood floors. The bathroom boasts wainscoting with chair rail. The gorgeous kitchen highlights the charming built-ins, fresh cabinets and TONS of storage! Take a couple steps down to your spacious family room with crown molding and venture out to your MUST SEE BACKYARD! Have friends and family over to relax on your patio under your beautiful pergola while enjoying your brick surround custom outdoor firepit! The fenced in backyard also features a brick paver area with second firepit, mature trees, and large shed. Plus, you can hear the music playing from Sycamore park right in your backyard! All windows are newer, only 3 years old. 10 year old roof. Two car garage. YOUR STORY BEGINS HERE! Come see this property today!
Property Specifics
| Single Family | |
| — | |
| Ranch | |
| 1955 | |
| Full | |
| — | |
| No | |
| 0.2 |
| De Kalb | |
| — | |
| — / Not Applicable | |
| None | |
| Public | |
| Public Sewer | |
| 11144380 | |
| 0633352023 |
Nearby Schools
| NAME: | DISTRICT: | DISTANCE: | |
|---|---|---|---|
|
High School
Sycamore High School |
427 | Not in DB | |
Property History
| DATE: | EVENT: | PRICE: | SOURCE: |
|---|---|---|---|
| 31 Aug, 2021 | Sold | $219,000 | MRED MLS |
| 2 Aug, 2021 | Under contract | $214,900 | MRED MLS |
| 3 Jul, 2021 | Listed for sale | $214,900 | MRED MLS |
| 3 Sep, 2021 | Listed for sale | $0 | MRED MLS |
| 22 Aug, 2022 | Listed for sale | $0 | MRED MLS |
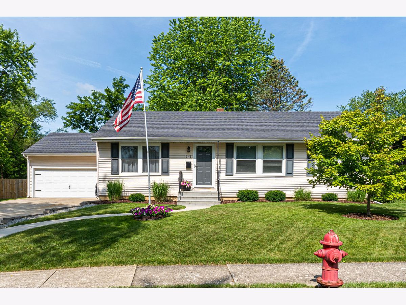
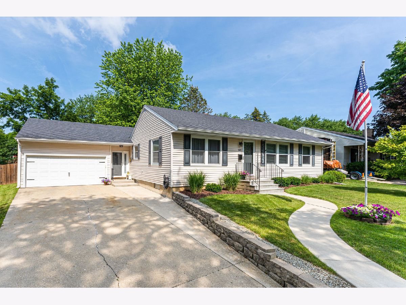
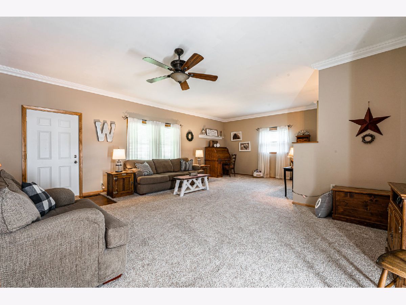
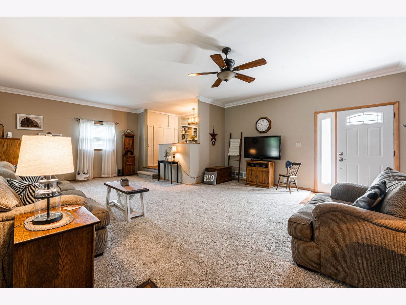
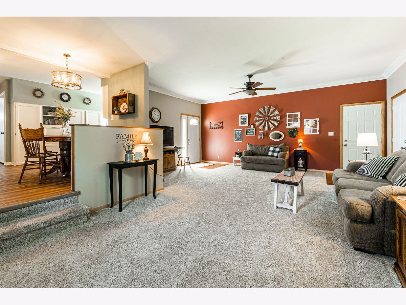
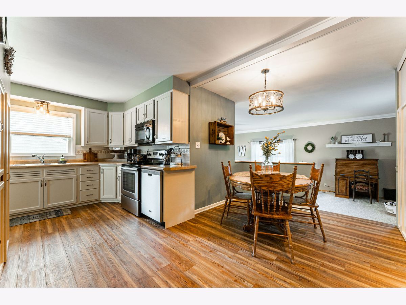
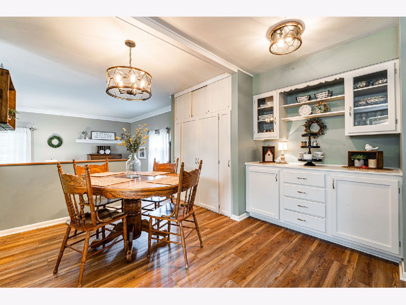
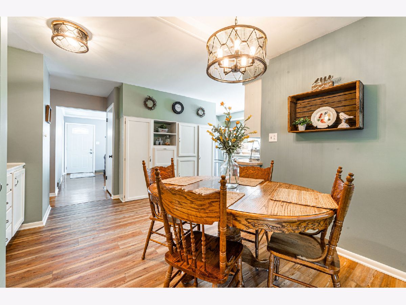
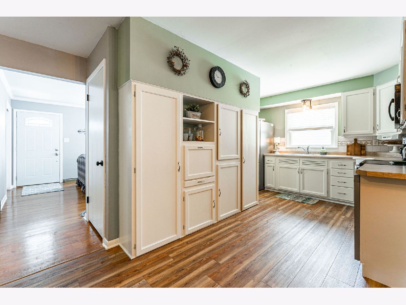
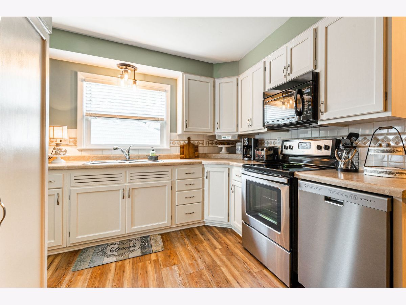
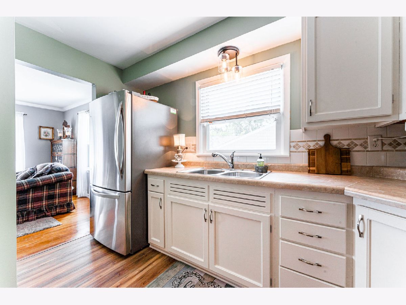
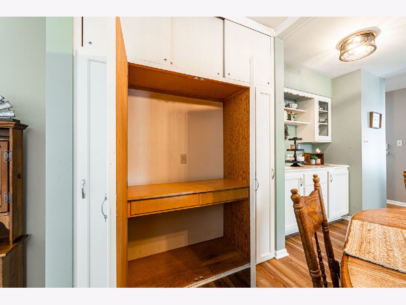
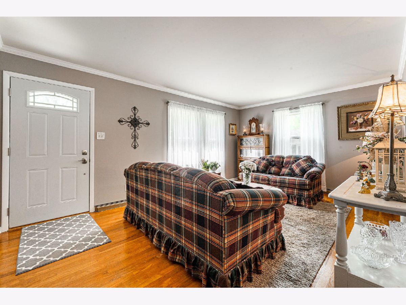
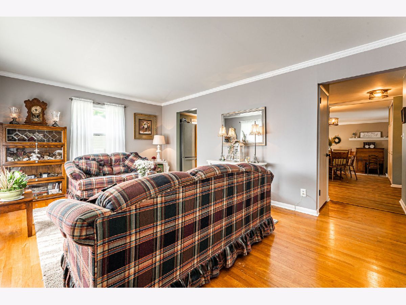
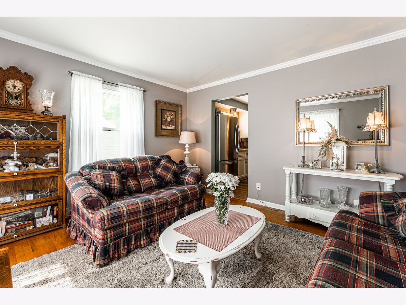
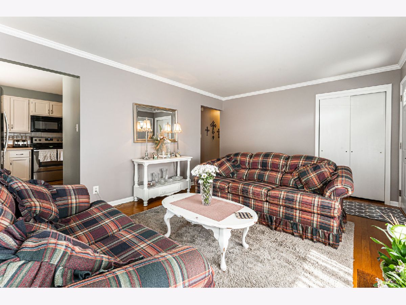
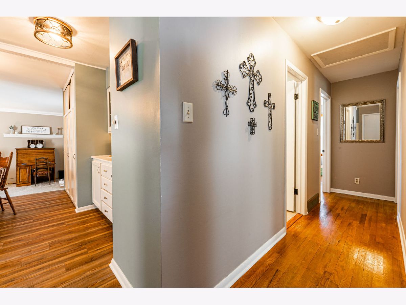

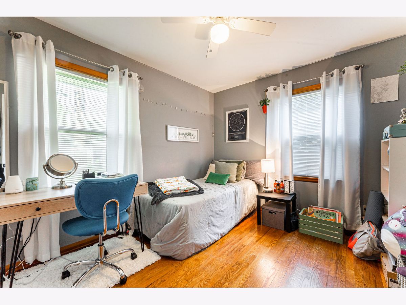
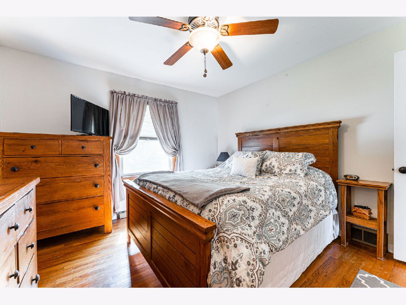
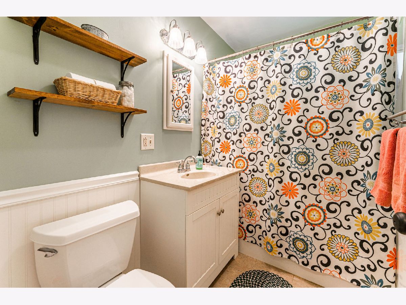
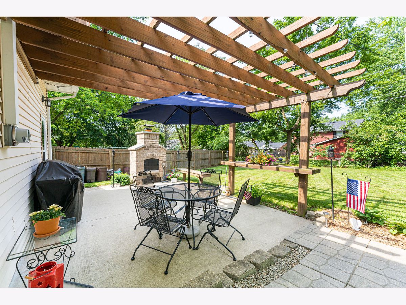
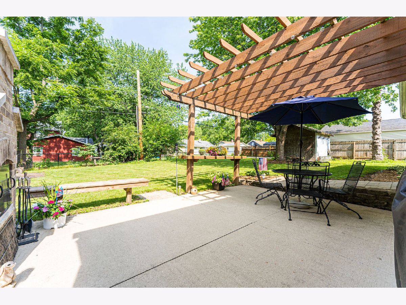
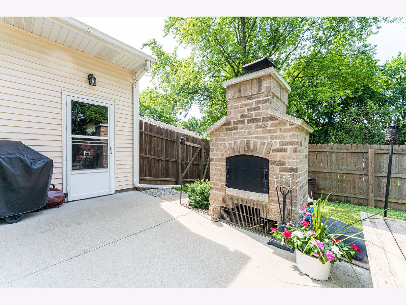
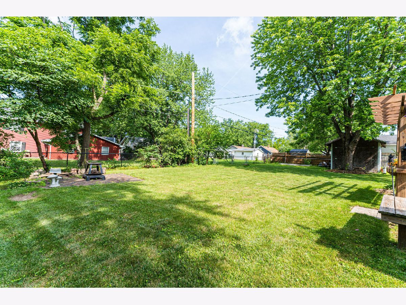
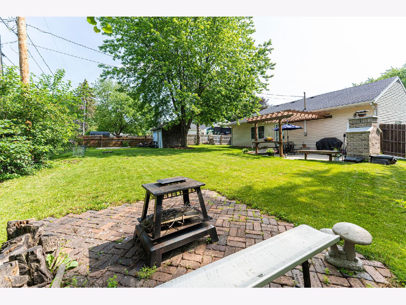
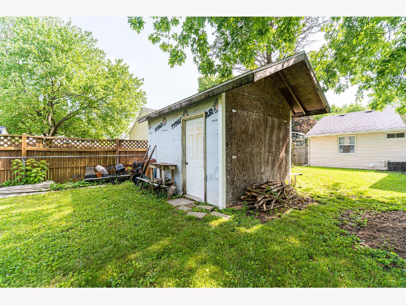
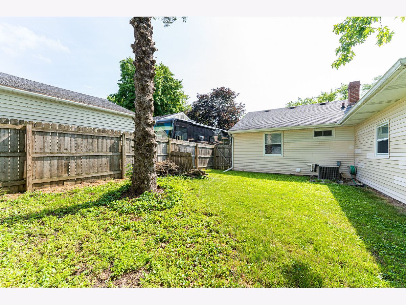
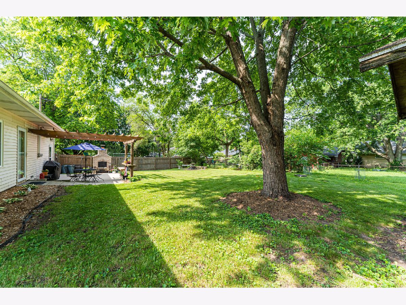
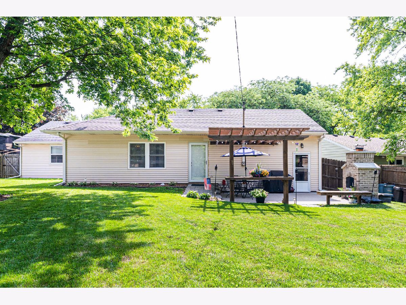
Room Specifics
Total Bedrooms: 3
Bedrooms Above Ground: 3
Bedrooms Below Ground: 0
Dimensions: —
Floor Type: Hardwood
Dimensions: —
Floor Type: Hardwood
Full Bathrooms: 1
Bathroom Amenities: —
Bathroom in Basement: 0
Rooms: Eating Area,Bonus Room,Recreation Room
Basement Description: Unfinished
Other Specifics
| 2 | |
| Concrete Perimeter | |
| Concrete | |
| — | |
| — | |
| 62.20 X 139.40 | |
| — | |
| None | |
| Hardwood Floors, First Floor Bedroom, First Floor Full Bath, Built-in Features | |
| Range, Microwave, Dishwasher, Refrigerator, Washer, Dryer, Water Softener Rented | |
| Not in DB | |
| Sidewalks, Street Lights, Street Paved | |
| — | |
| — | |
| — |
Tax History
| Year | Property Taxes |
|---|---|
| 2021 | $5,025 |
Contact Agent
Nearby Similar Homes
Nearby Sold Comparables
Contact Agent
Listing Provided By
Hometown Realty Group

