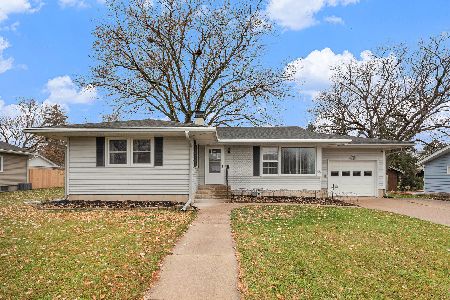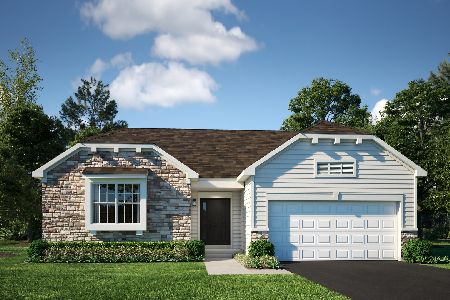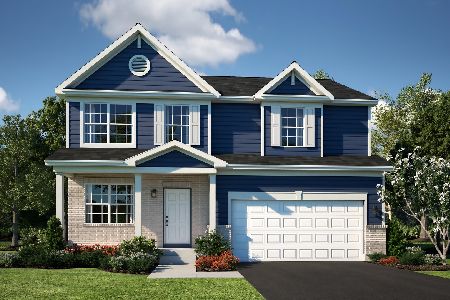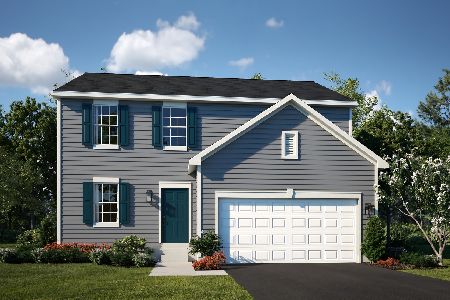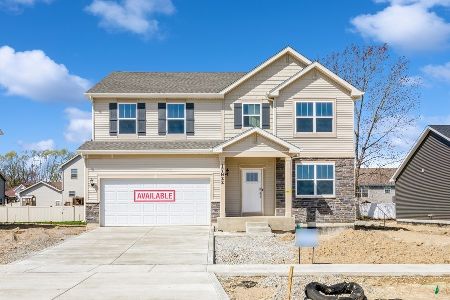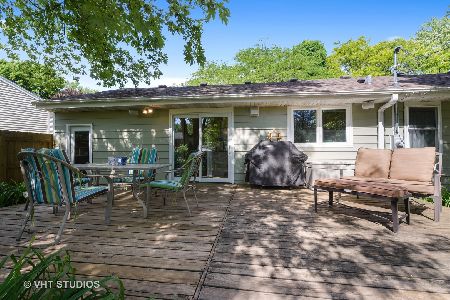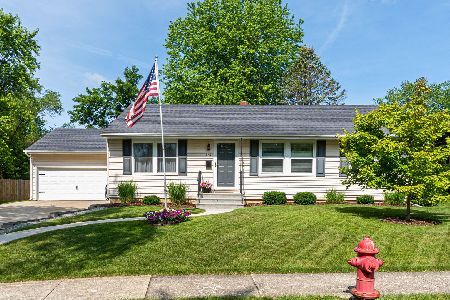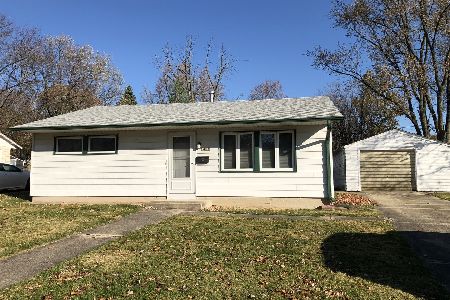353 Crescent Drive, Sycamore, Illinois 60178
$156,000
|
Sold
|
|
| Status: | Closed |
| Sqft: | 1,100 |
| Cost/Sqft: | $145 |
| Beds: | 3 |
| Baths: | 2 |
| Year Built: | 1957 |
| Property Taxes: | $4,736 |
| Days On Market: | 3322 |
| Lot Size: | 0,23 |
Description
Looking for well-maintained and affordable ranch in Sycamore? Look no further! Newer spacious kitchen was remodeled with cabinetry, flooring, appliances, lighting and a super cool magnetic wall to display artwork, recipes or shopping lists! The brand new fridge stays too! Ceiling fans throughout, large full bath with ample storage. Nicely remodeled 2nd bedroom with built-in shelving and trendy closet doors. The 3-season sun room doubles as a mudroom for backyard activities and access to the sprawling deck refinished this year with Trex decking. Additional finished space in the basement includes a 4th bedroom/playroom, 3/4 bath and great recreation space complete with media corner and gas fireplace for additional family room gatherings. Step out from the master bedroom onto the deck overlooking the expansive, mature lot and continue even beyond the fence with concrete pad and playset. Set up your workshop in the extra deep 20x30 two-car garage. Get this one while the getting is good!!!
Property Specifics
| Single Family | |
| — | |
| Ranch | |
| 1957 | |
| Full | |
| — | |
| No | |
| 0.23 |
| De Kalb | |
| — | |
| 0 / Not Applicable | |
| None | |
| Public | |
| Public Sewer | |
| 09370214 | |
| 0633352025 |
Property History
| DATE: | EVENT: | PRICE: | SOURCE: |
|---|---|---|---|
| 2 Dec, 2016 | Sold | $156,000 | MRED MLS |
| 21 Oct, 2016 | Under contract | $160,000 | MRED MLS |
| 18 Oct, 2016 | Listed for sale | $160,000 | MRED MLS |
Room Specifics
Total Bedrooms: 4
Bedrooms Above Ground: 3
Bedrooms Below Ground: 1
Dimensions: —
Floor Type: Carpet
Dimensions: —
Floor Type: Carpet
Dimensions: —
Floor Type: Carpet
Full Bathrooms: 2
Bathroom Amenities: —
Bathroom in Basement: 1
Rooms: Heated Sun Room,Office
Basement Description: Finished
Other Specifics
| 2 | |
| Concrete Perimeter | |
| Asphalt | |
| Deck | |
| Fenced Yard,Irregular Lot | |
| 60X165X45X60X147 | |
| — | |
| None | |
| Hardwood Floors, First Floor Bedroom, First Floor Full Bath | |
| Range, Microwave, Dishwasher, Refrigerator, Disposal | |
| Not in DB | |
| Sidewalks, Street Lights, Street Paved | |
| — | |
| — | |
| Gas Log |
Tax History
| Year | Property Taxes |
|---|---|
| 2016 | $4,736 |
Contact Agent
Nearby Similar Homes
Nearby Sold Comparables
Contact Agent
Listing Provided By
Coldwell Banker The Real Estate Group

