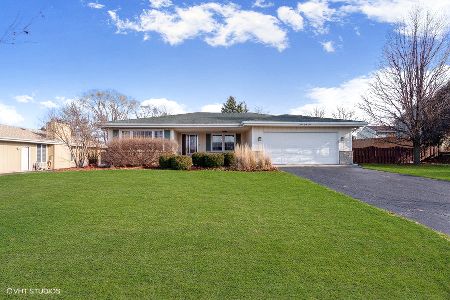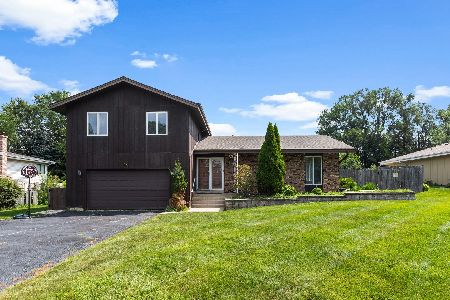341 Killdeer Road, Bloomingdale, Illinois 60108
$575,000
|
Sold
|
|
| Status: | Closed |
| Sqft: | 2,615 |
| Cost/Sqft: | $220 |
| Beds: | 3 |
| Baths: | 4 |
| Year Built: | — |
| Property Taxes: | $11,930 |
| Days On Market: | 1538 |
| Lot Size: | 0,43 |
Description
***Multiple Offers Received*** Midcentury modern vibe, overlooking a dramatic .42 acre lot. Totally remodeled from top to bottom, a rare and celebrated showcase of modern design in a light filled rambling U shaped ranch. This 3,600+ square-foot home is simply exceptional. A seamless fusion of brick and cedar casts an atmosphere of loft and light. Walls of glass encourage all to interact with nature from virtually every room. A flowing floorplan surrounds the absolutely stunning kitchen, with incredible custom cabinetry, built ins and smart home features. Designer appliances and up to the minute lighting. Flanked by two wings, there are flexible living and work from home options throughout. Wide open living room is adjacent to the formal dining room that is ready for entertaining. Family room with fireplace is a showcase. 3 bedrooms up, with two spacious non conforming bedrooms down provide complete flexibility. Primary suite is a dream, with spa like master bath and luxury appointments. Heated floors in main bathrooms are perfect for chilly winter mornings. Full finished basement with ample storage and craft/hobby room. Nothing to do but move in: Newer siding, to the studs kitchen & 3 baths, finished basement too! Roof is 10 years old, newer tankless HWH and HVAC. New floors, doors, and more! The showstopper is the inground pool and tiki hut- like your own backyard oasis. The exterior space: with firepit, oversized patio, heated shed and pool bath/changing room are like living in your own resort! Unlike any other home, this custom showpiece is sure to impress!
Property Specifics
| Single Family | |
| — | |
| Ranch | |
| — | |
| Partial | |
| — | |
| No | |
| 0.43 |
| Du Page | |
| — | |
| 0 / Not Applicable | |
| None | |
| Public | |
| Septic-Private | |
| 11287506 | |
| 0221106004 |
Nearby Schools
| NAME: | DISTRICT: | DISTANCE: | |
|---|---|---|---|
|
Grade School
Cloverdale Elementary School |
93 | — | |
|
Middle School
Stratford Middle School |
93 | Not in DB | |
|
High School
Glenbard North High School |
87 | Not in DB | |
Property History
| DATE: | EVENT: | PRICE: | SOURCE: |
|---|---|---|---|
| 29 May, 2015 | Sold | $372,500 | MRED MLS |
| 14 Apr, 2015 | Under contract | $389,800 | MRED MLS |
| 7 Apr, 2015 | Listed for sale | $389,800 | MRED MLS |
| 23 Feb, 2022 | Sold | $575,000 | MRED MLS |
| 19 Dec, 2021 | Under contract | $575,000 | MRED MLS |
| 13 Dec, 2021 | Listed for sale | $575,000 | MRED MLS |
| 16 Apr, 2025 | Sold | $695,000 | MRED MLS |
| 26 Feb, 2025 | Under contract | $695,000 | MRED MLS |
| 20 Feb, 2025 | Listed for sale | $695,000 | MRED MLS |
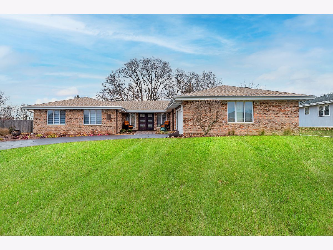
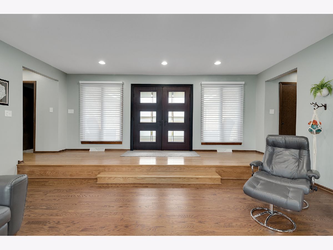
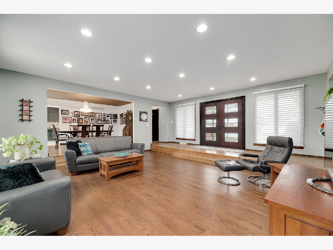
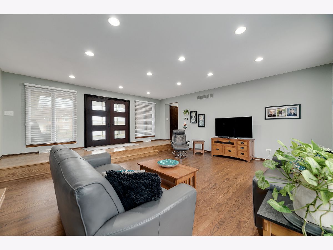
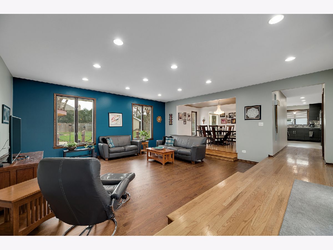
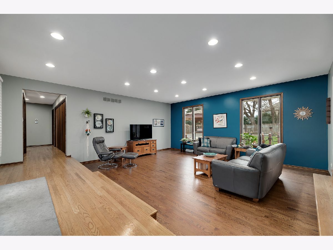
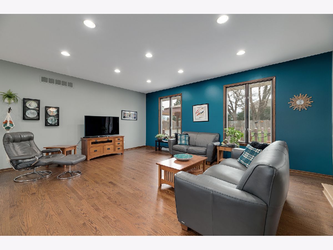
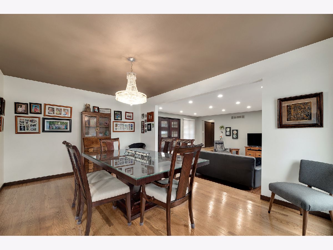
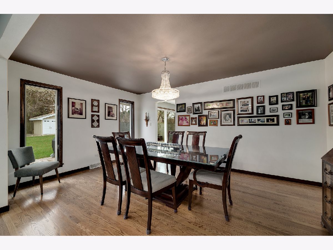
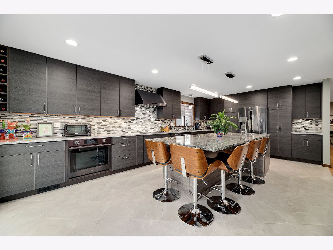
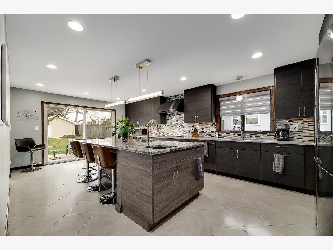
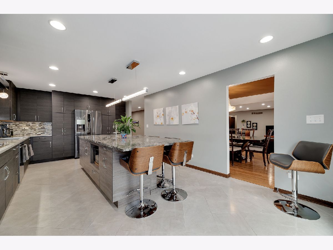
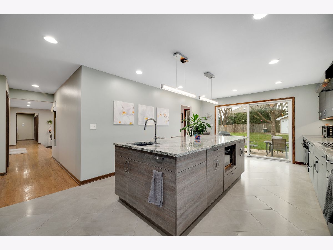
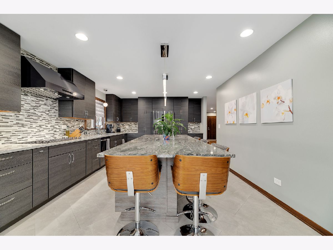
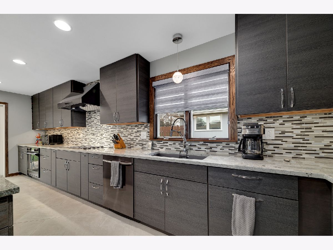
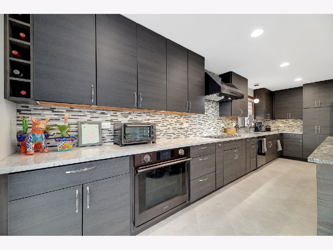
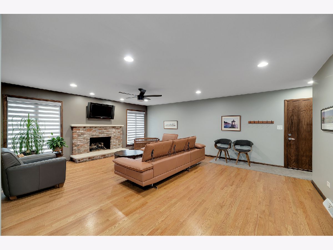
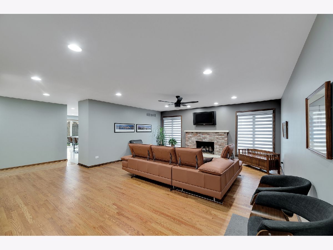
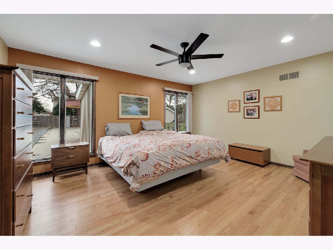
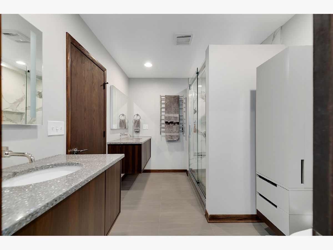
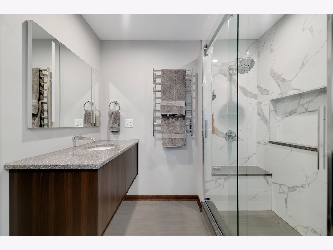
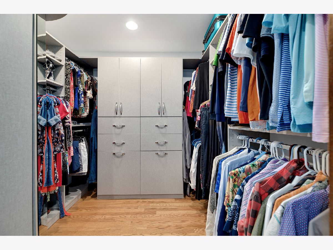
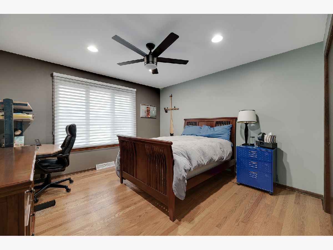
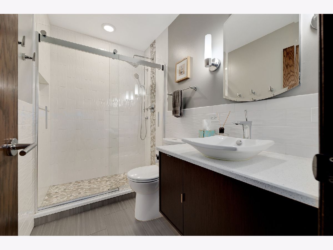
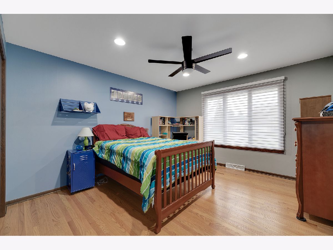
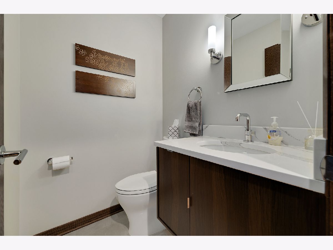
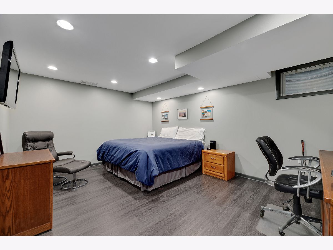
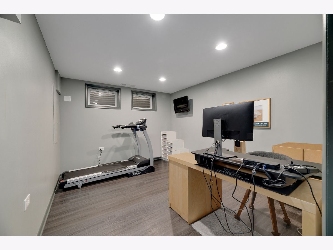
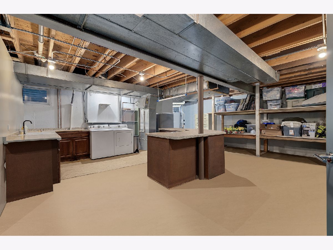
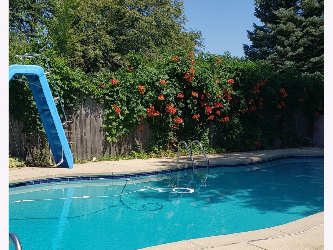
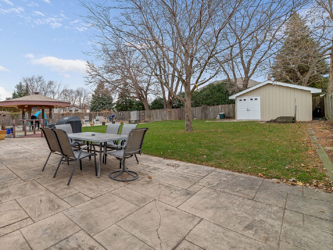
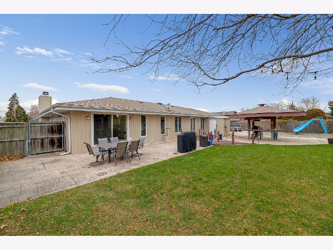
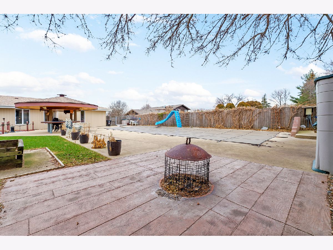
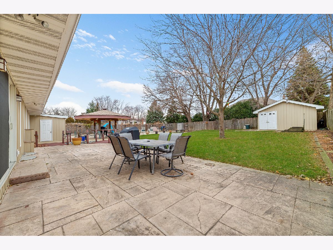
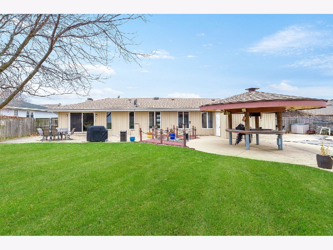
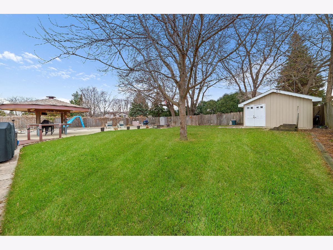
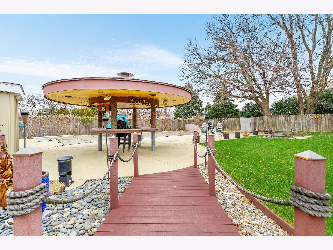
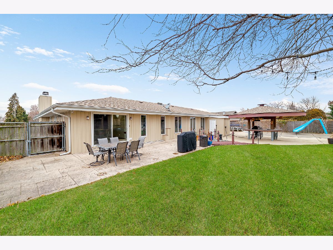
Room Specifics
Total Bedrooms: 5
Bedrooms Above Ground: 3
Bedrooms Below Ground: 2
Dimensions: —
Floor Type: Carpet
Dimensions: —
Floor Type: Carpet
Dimensions: —
Floor Type: —
Dimensions: —
Floor Type: —
Full Bathrooms: 4
Bathroom Amenities: Whirlpool
Bathroom in Basement: 0
Rooms: Bedroom 5
Basement Description: Unfinished,Crawl
Other Specifics
| 2 | |
| Concrete Perimeter | |
| Asphalt,Circular,Side Drive | |
| Patio, Stamped Concrete Patio | |
| Fenced Yard | |
| 183 X 100 | |
| — | |
| Full | |
| Hardwood Floors, First Floor Bedroom, First Floor Full Bath | |
| Range, Microwave, Dishwasher, Refrigerator, Washer, Dryer, Disposal | |
| Not in DB | |
| Street Paved | |
| — | |
| — | |
| Gas Log |
Tax History
| Year | Property Taxes |
|---|---|
| 2015 | $9,349 |
| 2022 | $11,930 |
| 2025 | $11,006 |
Contact Agent
Nearby Similar Homes
Nearby Sold Comparables
Contact Agent
Listing Provided By
Keller Williams Experience



