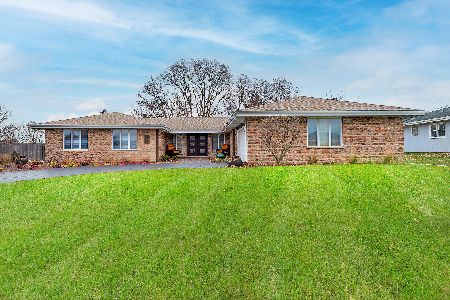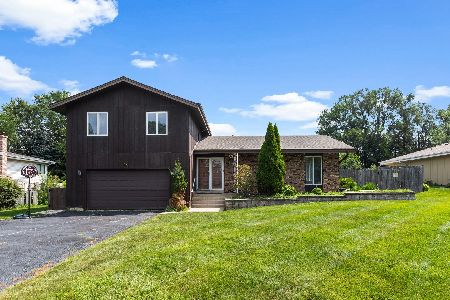345 Killdeer Road, Bloomingdale, Illinois 60108
$337,500
|
Sold
|
|
| Status: | Closed |
| Sqft: | 2,138 |
| Cost/Sqft: | $164 |
| Beds: | 3 |
| Baths: | 2 |
| Year Built: | 1973 |
| Property Taxes: | $9,906 |
| Days On Market: | 1916 |
| Lot Size: | 0,41 |
Description
This home for sale is an opportunity to live in a desirable ranch style home that's ideally situated in the Indian Lakes community known for larger sized lots, mature trees, and a short distance away to restaurants and stores, and more. Enter the home in the foyer, where you will find two rooms with crown molding & hardwood floors; the dining room on the right, and on the left, a multi-use room with a large picture window that may serve various purposes such as a formal living room, playroom for the kids, or a home office. When entering the kitchen, one is greeted with a heartening view of the home's heart, an open layout between the kitchen and family room, ideal for everyday gatherings and hosting guests. The kitchen features white cabinets, a large-sized center island with a breakfast bar, additional storage & newly upgraded pendant lighting, two ovens, and a popular walk-in pantry. Feel immediately at home in this family room with tons of character featuring recently upgraded hardwood floors, a ceiling with wood beams, a custom brick gas fireplace, and french doors leading out to the patio & wood deck. Rounding out the main floor are three generously sized bedrooms with recently upgraded hardwood floors and two full baths. This home's lower level features a partial basement & crawl space, optimal for extra storage, and houses the laundry room area. Relax on the large patio & deck while enjoying the quietness of delightful sounds that comes as a benefit with this semiprivate backyard. A 100' x 180' lot provides plenty of room to enjoy some fun outdoor activities & entertaining. Additional features include white five-panel wood doors throughout the home, a two-car garage, a fully fenced-in back yard with two entrances, and an outdoor shed for extra storage. This home is a prime location for Stratford Middle School, being less than a half-mile away. Close to everything Army Trail Road has to offer while still enjoying the quietude of a residential neighborhood location. Killdeer is a quiet street with limited access, lessening the amount of public traffic. Schedule your private tour of this charming home today, as this one was worth the wait.
Property Specifics
| Single Family | |
| — | |
| Ranch | |
| 1973 | |
| Partial | |
| — | |
| No | |
| 0.41 |
| Du Page | |
| Indian Lakes | |
| 0 / Not Applicable | |
| None | |
| Lake Michigan,Public | |
| Public Sewer | |
| 10940276 | |
| 0221106005 |
Nearby Schools
| NAME: | DISTRICT: | DISTANCE: | |
|---|---|---|---|
|
Grade School
Cloverdale Elementary School |
93 | — | |
|
Middle School
Stratford Middle School |
93 | Not in DB | |
|
High School
Glenbard North High School |
87 | Not in DB | |
Property History
| DATE: | EVENT: | PRICE: | SOURCE: |
|---|---|---|---|
| 12 Mar, 2021 | Sold | $337,500 | MRED MLS |
| 7 Feb, 2021 | Under contract | $350,000 | MRED MLS |
| 30 Nov, 2020 | Listed for sale | $350,000 | MRED MLS |
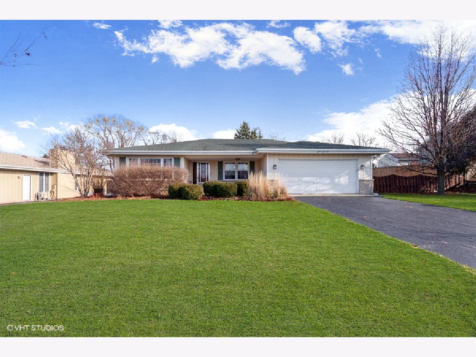
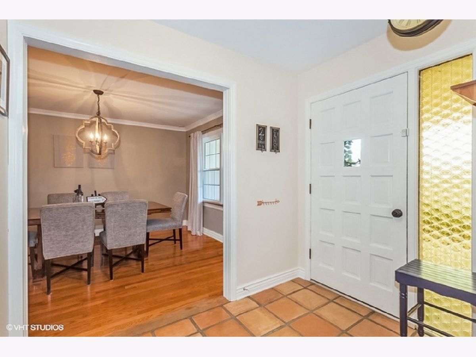
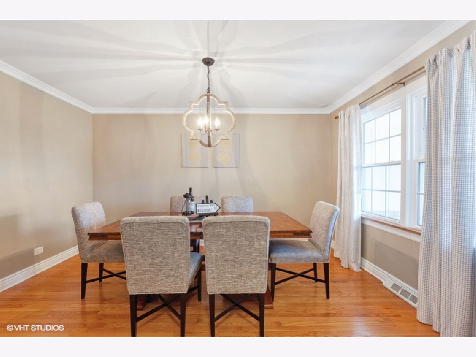
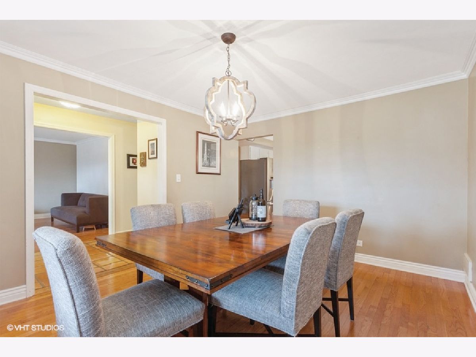
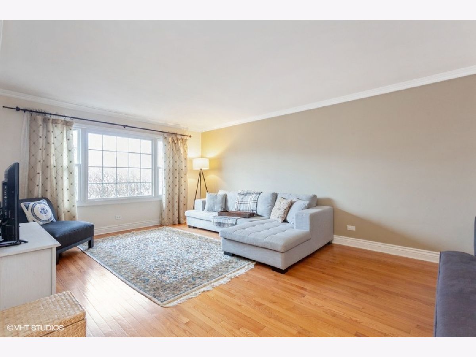
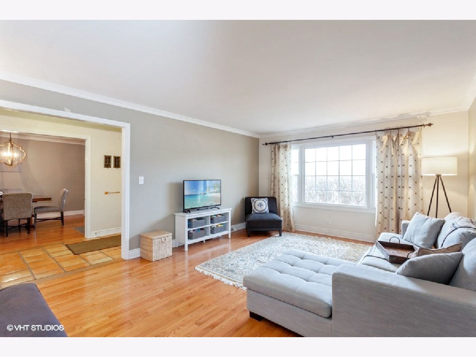
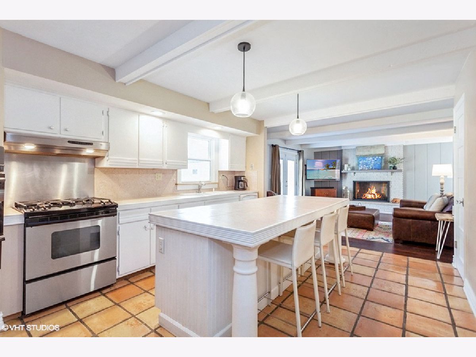
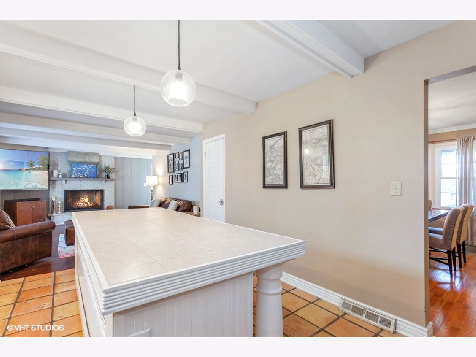
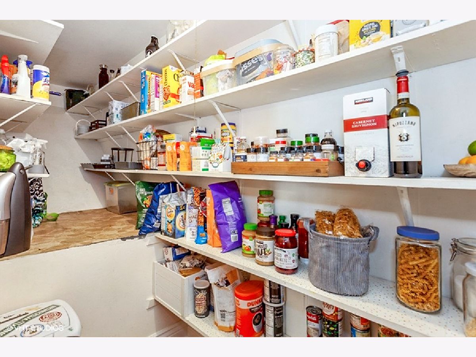
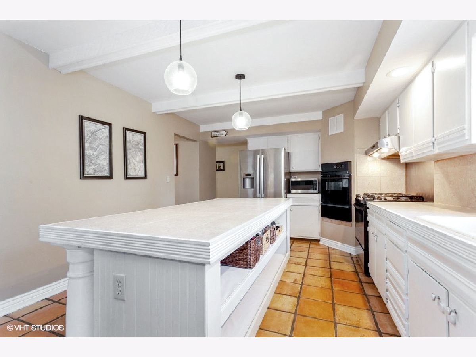
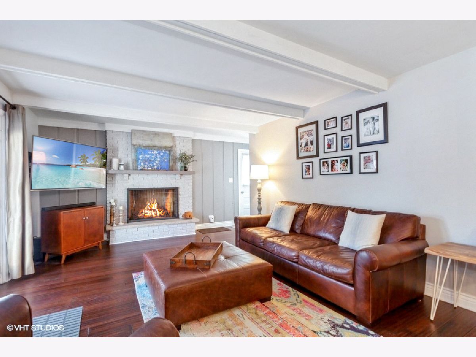
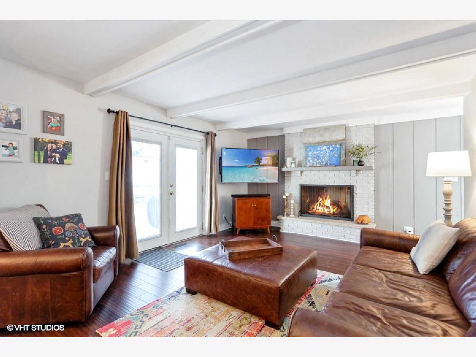
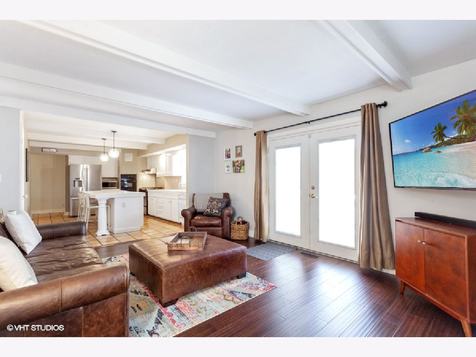
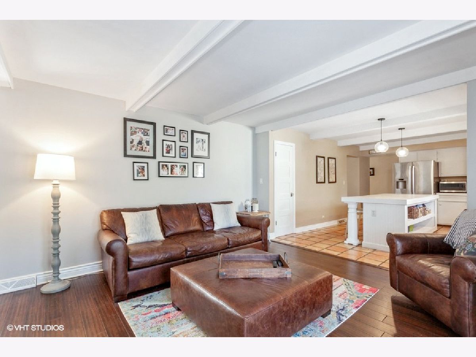
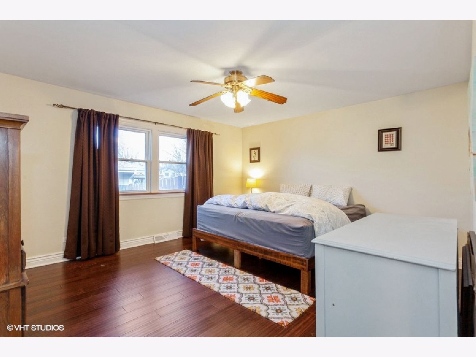
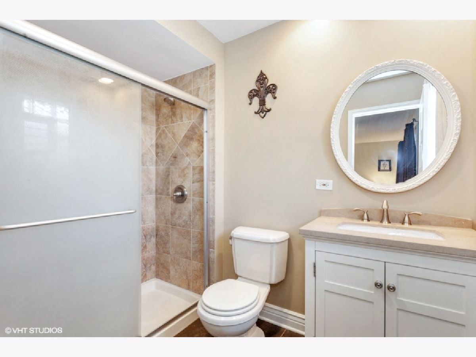
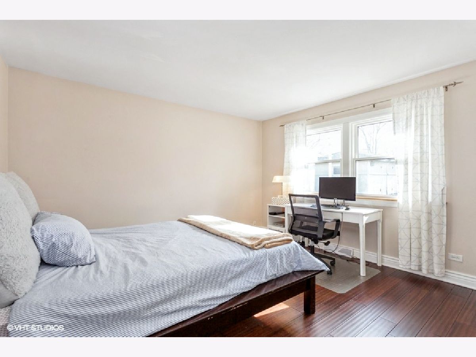
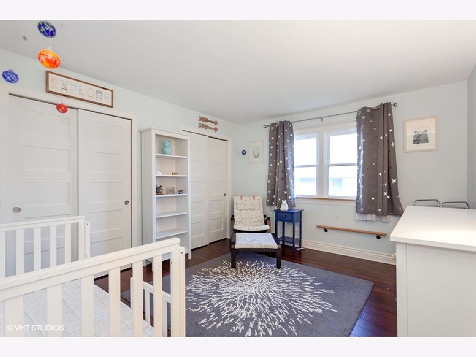
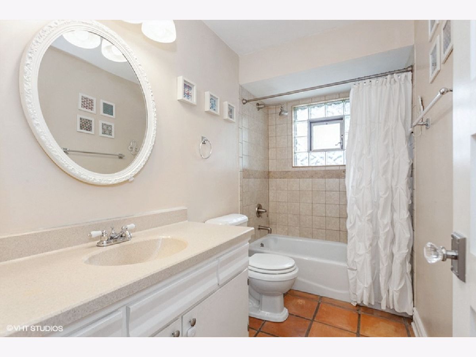
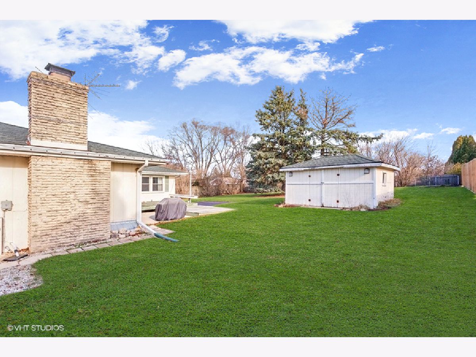
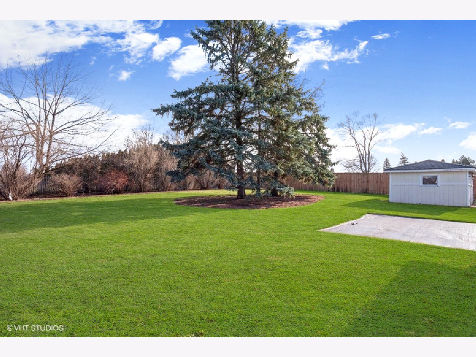
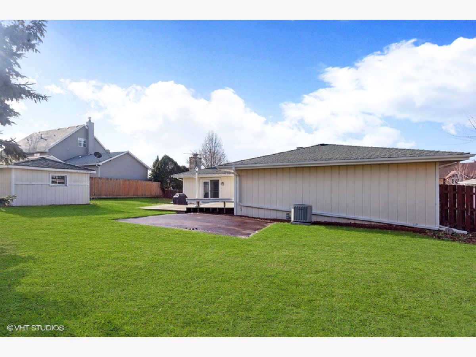
Room Specifics
Total Bedrooms: 3
Bedrooms Above Ground: 3
Bedrooms Below Ground: 0
Dimensions: —
Floor Type: Hardwood
Dimensions: —
Floor Type: Hardwood
Full Bathrooms: 2
Bathroom Amenities: —
Bathroom in Basement: 0
Rooms: No additional rooms
Basement Description: Unfinished,Crawl,Storage Space
Other Specifics
| 2 | |
| Concrete Perimeter | |
| Asphalt | |
| Deck, Patio, Storms/Screens | |
| Fenced Yard | |
| 99X180X100X180 | |
| — | |
| Full | |
| Hardwood Floors, First Floor Bedroom, First Floor Full Bath, Beamed Ceilings | |
| Range, Microwave, Dishwasher, Refrigerator, Wall Oven | |
| Not in DB | |
| Street Paved | |
| — | |
| — | |
| Gas Log |
Tax History
| Year | Property Taxes |
|---|---|
| 2021 | $9,906 |
Contact Agent
Nearby Similar Homes
Nearby Sold Comparables
Contact Agent
Listing Provided By
Berkshire Hathaway HomeServices Starck Real Estate



