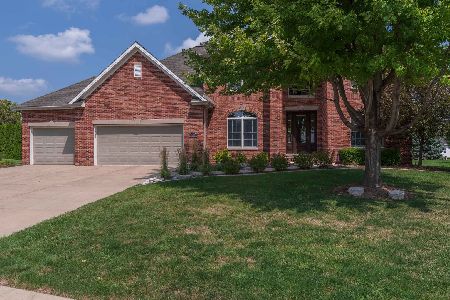3412 Stephanie Road, Bloomington, Illinois 61704
$425,000
|
Sold
|
|
| Status: | Closed |
| Sqft: | 5,415 |
| Cost/Sqft: | $80 |
| Beds: | 4 |
| Baths: | 5 |
| Year Built: | 2002 |
| Property Taxes: | $11,166 |
| Days On Market: | 2036 |
| Lot Size: | 0,36 |
Description
Welcome home to quality details beyond expectation! This home has it all. You will notice all the rooms are extra spacious-even the bathrooms! Arched doorways, gorgeous trim work, vaulted ceilings, wood & rod iron staircase, see through fireplace, wood floors, new carpet & pad on first floor & basement, new paint, Amish custom pecan cabinets, large pantry, huge quartz island in open eat in kitchen that flows into 24x18 family rm, 1st floor master has walk in closet, travertine tiled shower & jetted tub. Second floor has loft, Jack & Jill bath connects 2 huge bedrooms, another large bedroom with it's own full bath. Finished basement w/bar, plenty of natural light, 5th BR with full bath, an amazing amount of clean organized unfinished storage. Enjoy sunsets in the beautiful professionally landscaped yard that is huge! Hawthorne II has lighted walking path around the lake and you can use the lake to fish or kayak or relax on one of the many benches along the lake. This is an OUTSTANDING place to call home!
Property Specifics
| Single Family | |
| — | |
| Traditional | |
| 2002 | |
| Full | |
| — | |
| No | |
| 0.36 |
| Mc Lean | |
| Hawthorne Ii | |
| 350 / Annual | |
| Other | |
| Public | |
| Public Sewer | |
| 10759979 | |
| 1530427008 |
Nearby Schools
| NAME: | DISTRICT: | DISTANCE: | |
|---|---|---|---|
|
Grade School
Grove Elementary |
5 | — | |
|
Middle School
Chiddix Jr High |
5 | Not in DB | |
|
High School
Normal Community High School |
5 | Not in DB | |
Property History
| DATE: | EVENT: | PRICE: | SOURCE: |
|---|---|---|---|
| 31 Jul, 2020 | Sold | $425,000 | MRED MLS |
| 30 Jun, 2020 | Under contract | $434,900 | MRED MLS |
| — | Last price change | $434,500 | MRED MLS |
| 25 Jun, 2020 | Listed for sale | $434,500 | MRED MLS |
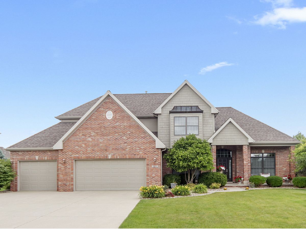
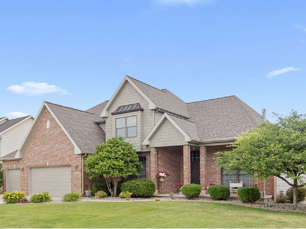
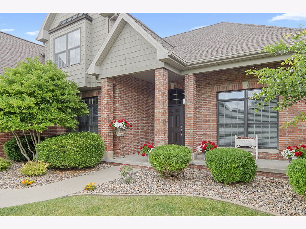
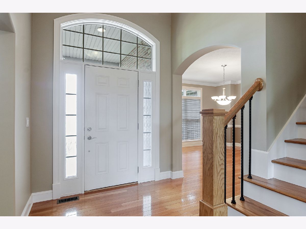
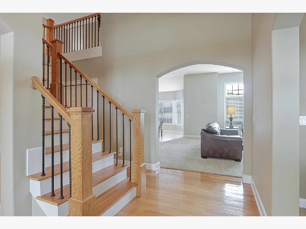
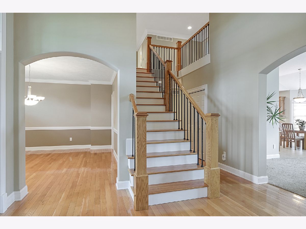
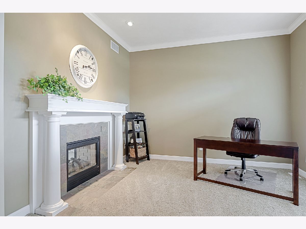
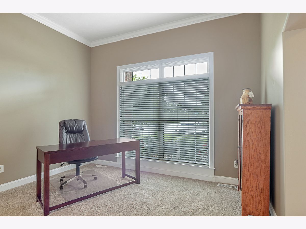
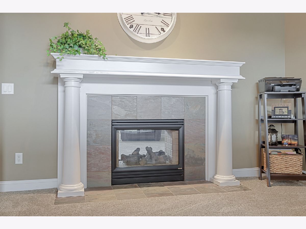
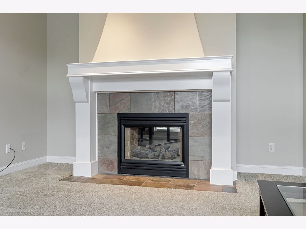
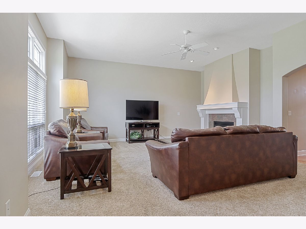
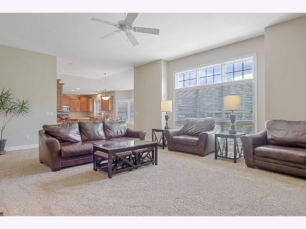
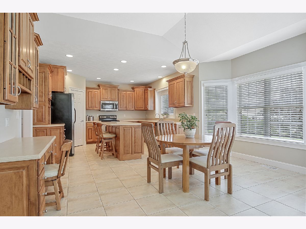
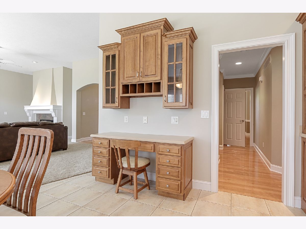
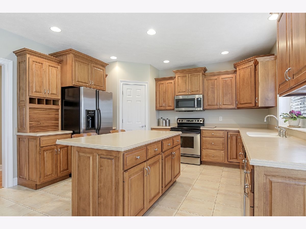
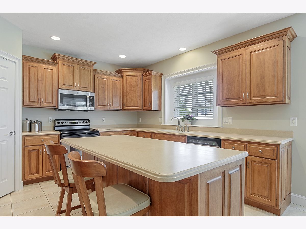
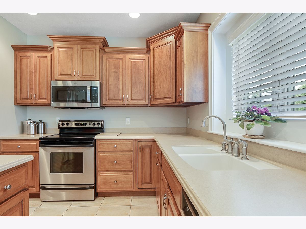
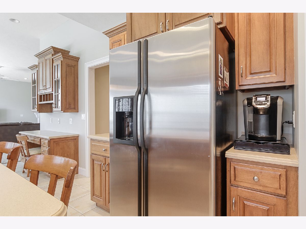
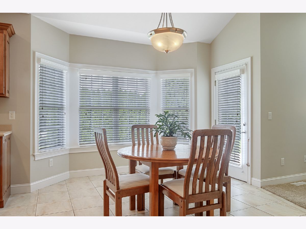
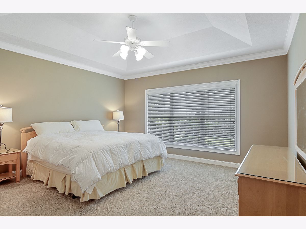
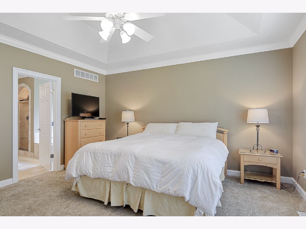
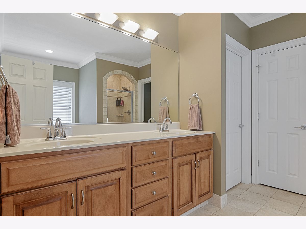
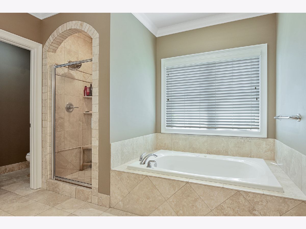
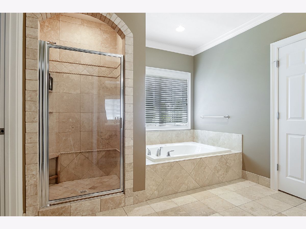
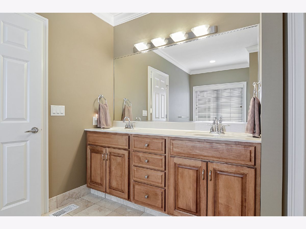
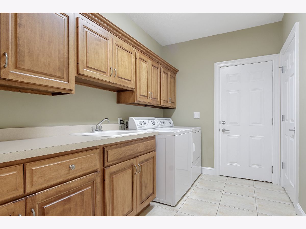
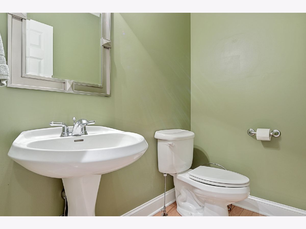
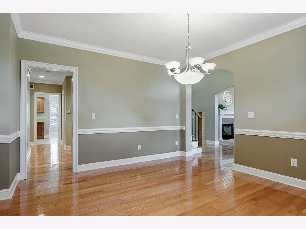
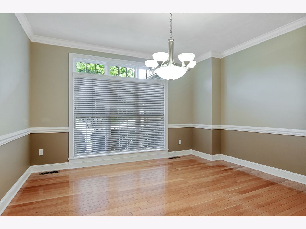
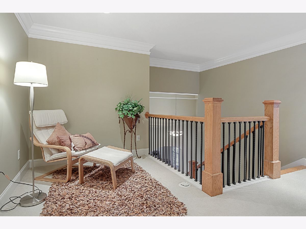
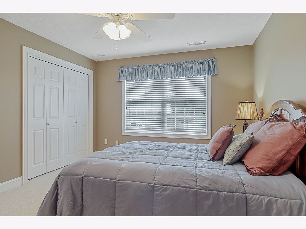
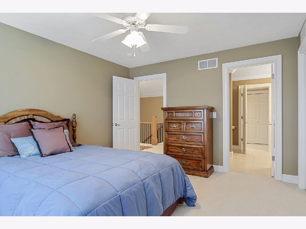
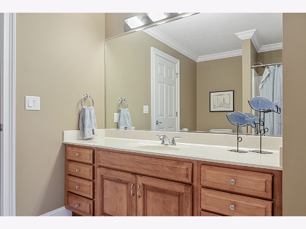
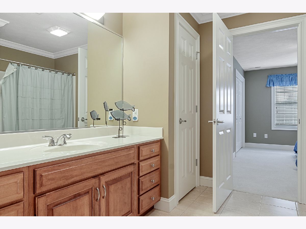
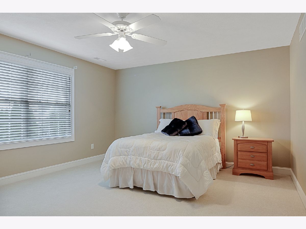
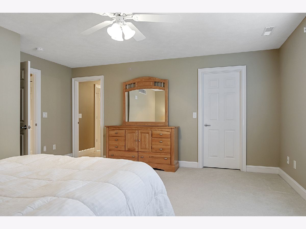
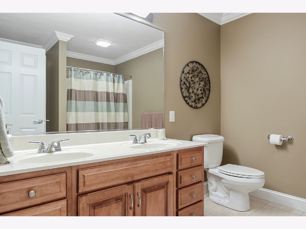
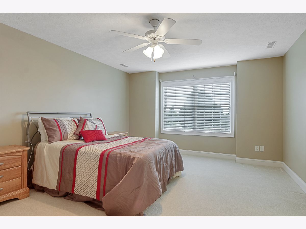
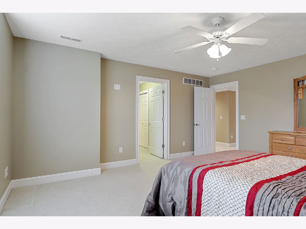
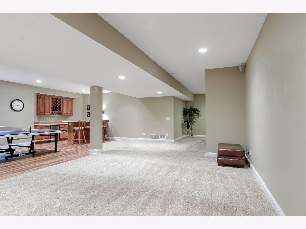
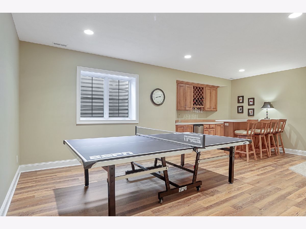
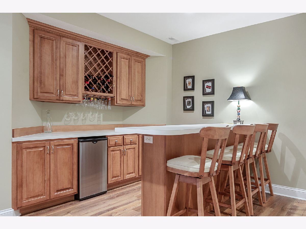
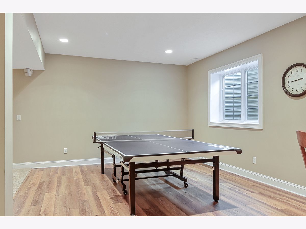
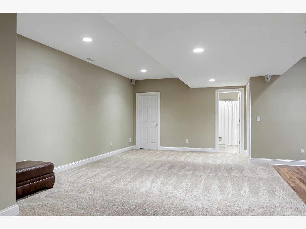
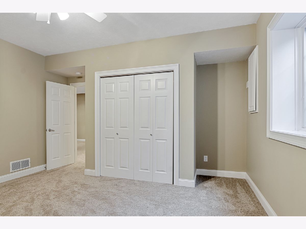
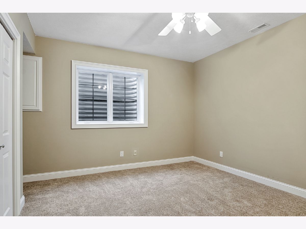
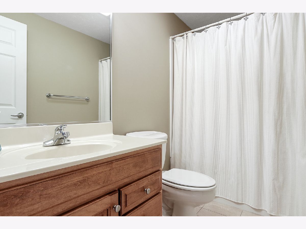
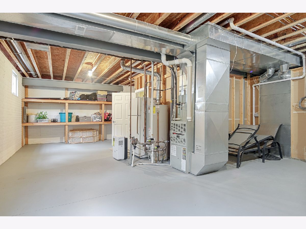
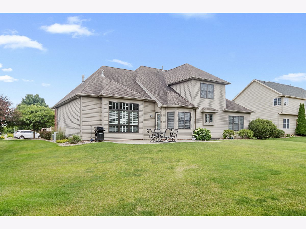
Room Specifics
Total Bedrooms: 5
Bedrooms Above Ground: 4
Bedrooms Below Ground: 1
Dimensions: —
Floor Type: Carpet
Dimensions: —
Floor Type: Carpet
Dimensions: —
Floor Type: Carpet
Dimensions: —
Floor Type: —
Full Bathrooms: 5
Bathroom Amenities: Whirlpool,Double Sink
Bathroom in Basement: 1
Rooms: Bedroom 5,Family Room
Basement Description: Partially Finished
Other Specifics
| 3 | |
| — | |
| Concrete | |
| Patio, Porch | |
| Landscaped | |
| 100X160 | |
| — | |
| Full | |
| Vaulted/Cathedral Ceilings, First Floor Full Bath, Walk-In Closet(s) | |
| Dishwasher, Range, Microwave | |
| Not in DB | |
| Lake, Curbs, Sidewalks, Street Lights, Street Paved | |
| — | |
| — | |
| Gas Log |
Tax History
| Year | Property Taxes |
|---|---|
| 2020 | $11,166 |
Contact Agent
Nearby Similar Homes
Nearby Sold Comparables
Contact Agent
Listing Provided By
Coldwell Banker Real Estate Group








