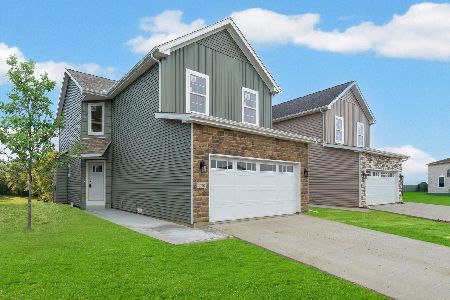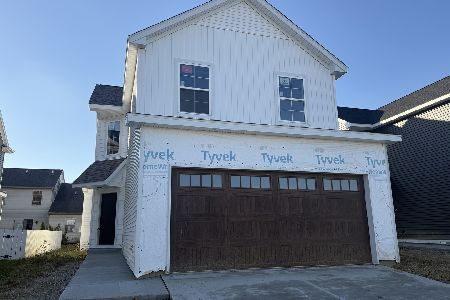3412 Edward Hoffman Drive, Champaign, Illinois 61822
$179,000
|
Sold
|
|
| Status: | Closed |
| Sqft: | 1,721 |
| Cost/Sqft: | $107 |
| Beds: | 3 |
| Baths: | 2 |
| Year Built: | 2002 |
| Property Taxes: | $4,514 |
| Days On Market: | 2176 |
| Lot Size: | 0,34 |
Description
Great home close to schools and shopping. This home already has updated HVAC systems, hot water heater and roof. The HVAC was new in 2018, hot water heater in 2019, roof in 2017. The stainless appliances were new in 2014, along with newer washer and dryer all are staying with the home. Fresh new carpet installed 4/7/20. This home offers a large living room with wood burning fireplace. The split floor plan offers a nice size master bedroom and two generous sized bedrooms on the other side of the home. The large laundry room is accessible from the garage. Some of the home has fresh paint and is ready for the new owners.
Property Specifics
| Single Family | |
| — | |
| Ranch | |
| 2002 | |
| None | |
| — | |
| No | |
| 0.34 |
| Champaign | |
| Timberline Valley South | |
| — / Not Applicable | |
| None | |
| Public | |
| Public Sewer | |
| 10668482 | |
| 412009228061 |
Nearby Schools
| NAME: | DISTRICT: | DISTANCE: | |
|---|---|---|---|
|
Grade School
Champaign Elementary School |
4 | — | |
|
Middle School
Champaign Junior High School |
4 | Not in DB | |
|
High School
Champaign High School |
4 | Not in DB | |
Property History
| DATE: | EVENT: | PRICE: | SOURCE: |
|---|---|---|---|
| 20 Nov, 2013 | Sold | $152,900 | MRED MLS |
| 7 Oct, 2013 | Under contract | $155,500 | MRED MLS |
| — | Last price change | $159,500 | MRED MLS |
| 5 Aug, 2013 | Listed for sale | $159,500 | MRED MLS |
| 4 Jun, 2020 | Sold | $179,000 | MRED MLS |
| 15 Apr, 2020 | Under contract | $185,000 | MRED MLS |
| 16 Mar, 2020 | Listed for sale | $185,000 | MRED MLS |
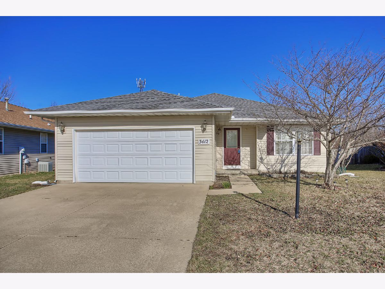
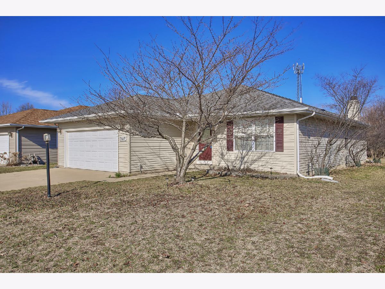
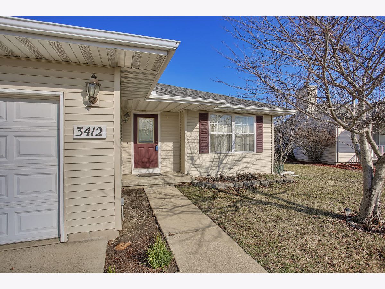
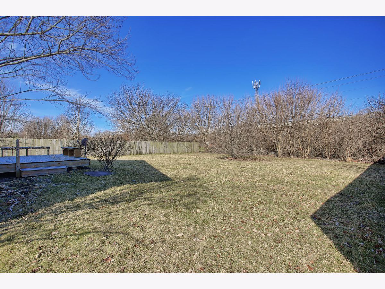
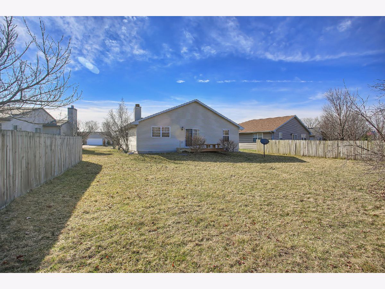
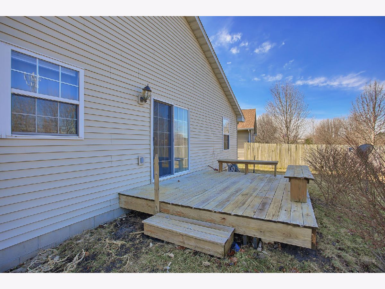
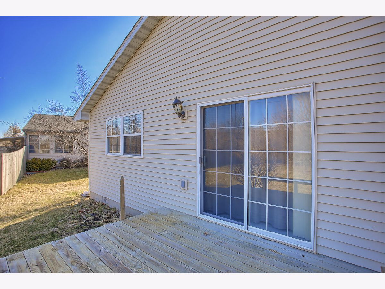
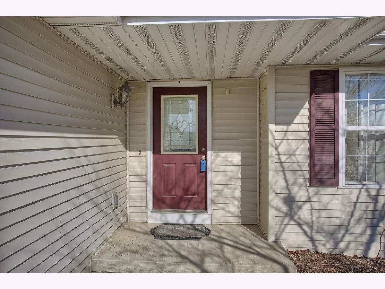
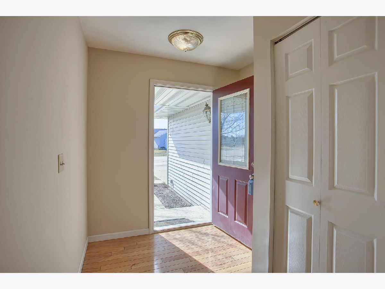
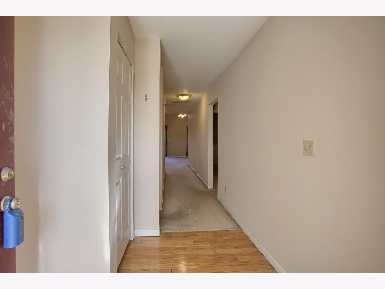
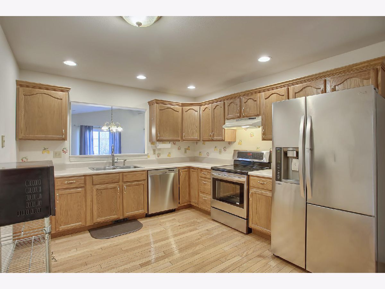
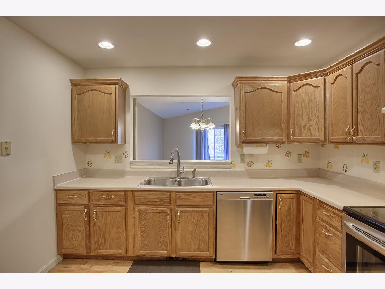
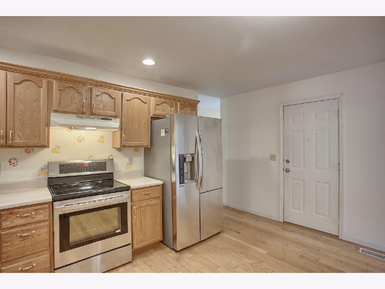
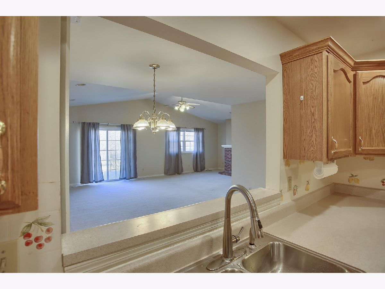
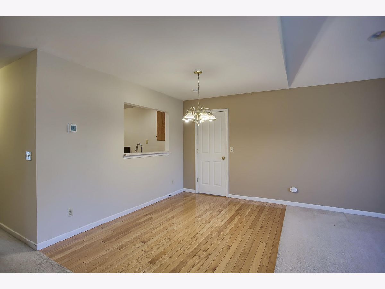
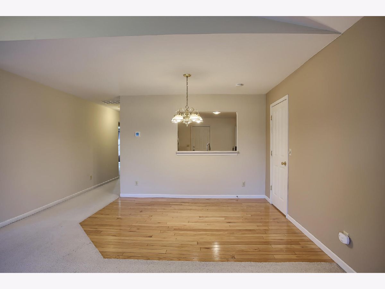
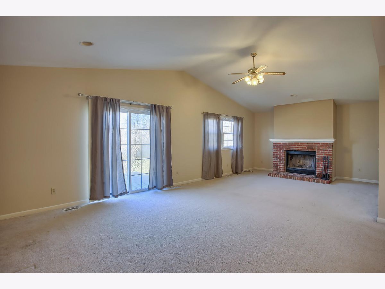
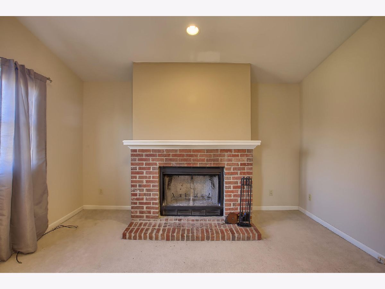
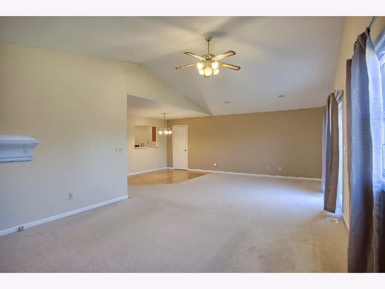
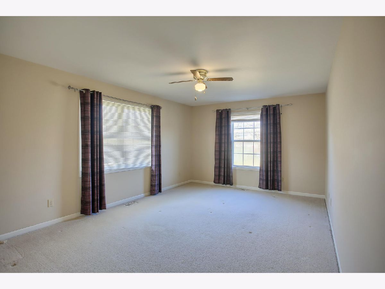
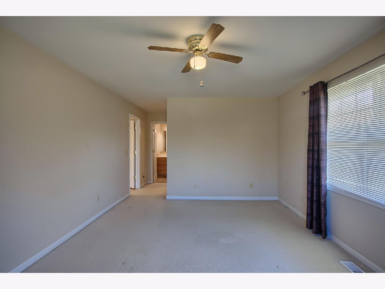
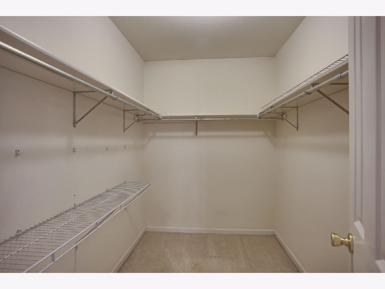
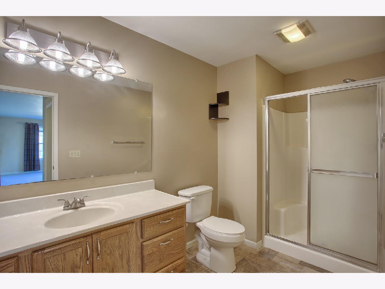
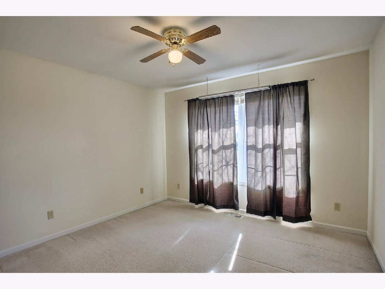
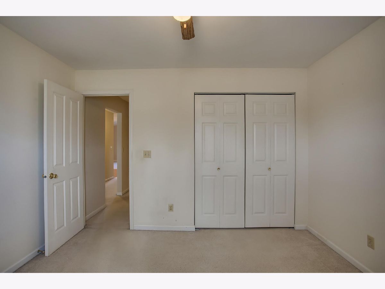
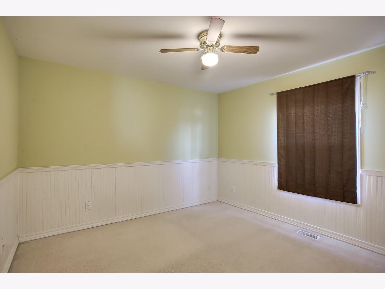
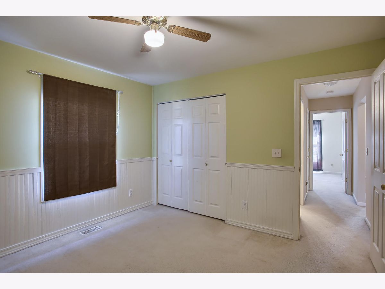
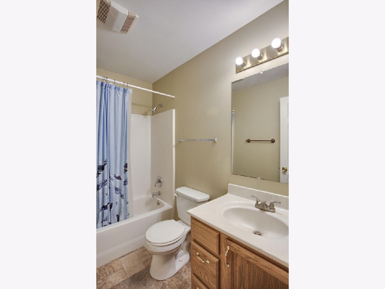
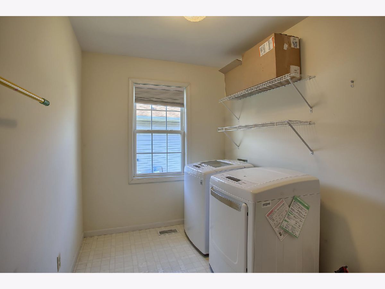
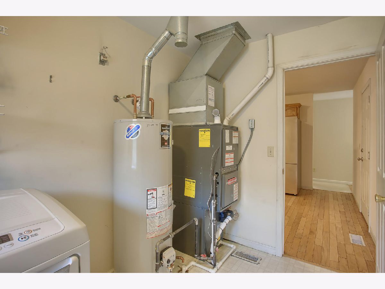
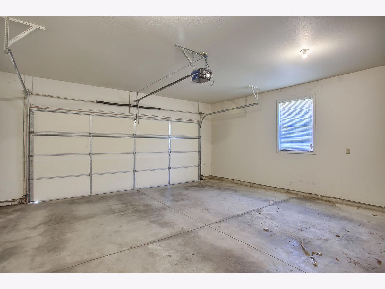
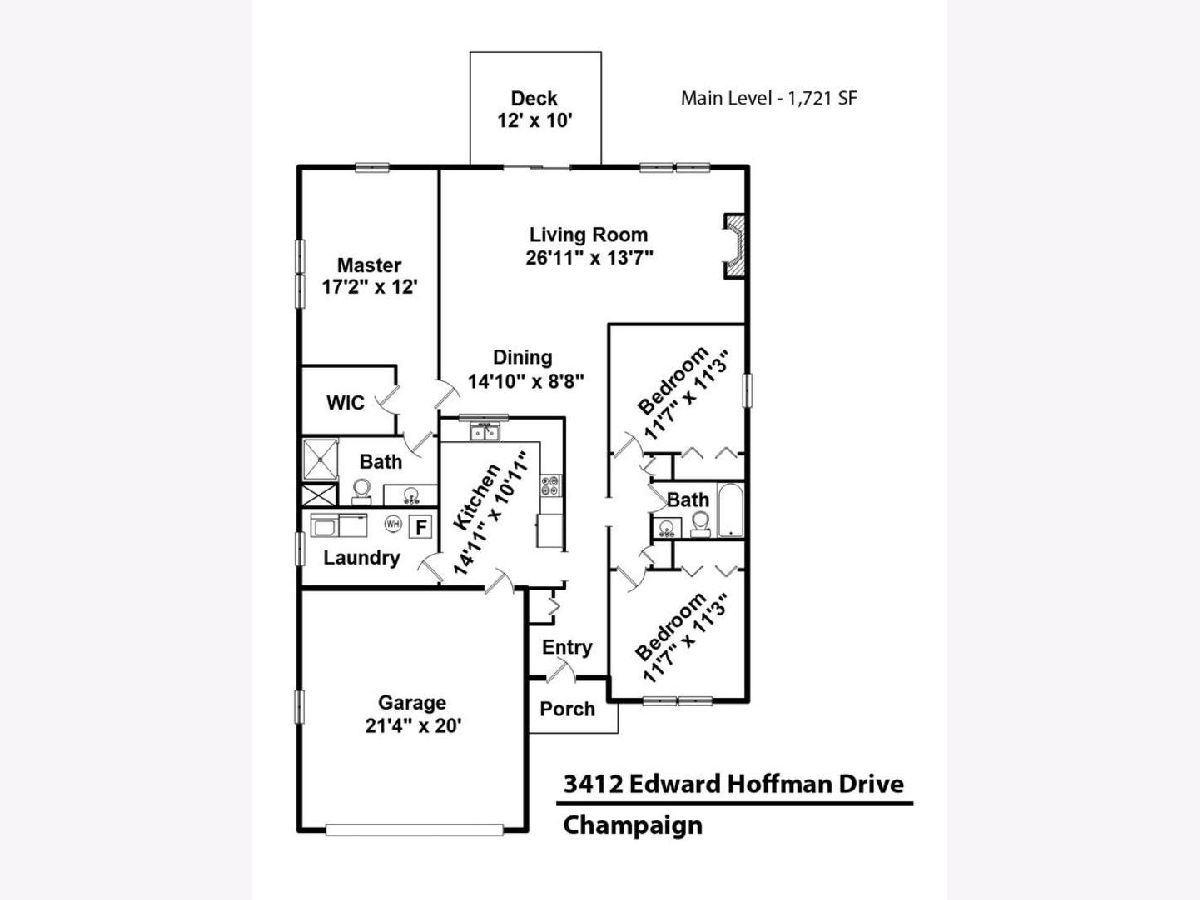
Room Specifics
Total Bedrooms: 3
Bedrooms Above Ground: 3
Bedrooms Below Ground: 0
Dimensions: —
Floor Type: Carpet
Dimensions: —
Floor Type: Carpet
Full Bathrooms: 2
Bathroom Amenities: —
Bathroom in Basement: —
Rooms: No additional rooms
Basement Description: None
Other Specifics
| 2 | |
| Block | |
| Concrete | |
| — | |
| — | |
| 49X226X32X62X194 | |
| — | |
| Full | |
| Vaulted/Cathedral Ceilings, Hardwood Floors, First Floor Bedroom, First Floor Laundry, Walk-In Closet(s) | |
| Range, Microwave, Dishwasher, Refrigerator, Washer, Dryer | |
| Not in DB | |
| — | |
| — | |
| — | |
| Wood Burning |
Tax History
| Year | Property Taxes |
|---|---|
| 2013 | $3,884 |
| 2020 | $4,514 |
Contact Agent
Nearby Similar Homes
Nearby Sold Comparables
Contact Agent
Listing Provided By
RE/MAX REALTY ASSOCIATES-MAHO




