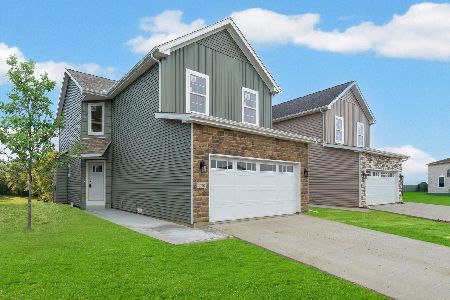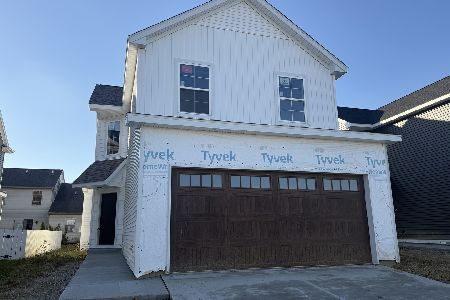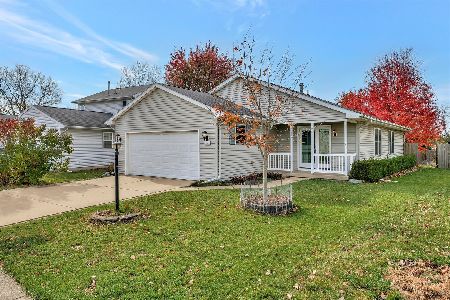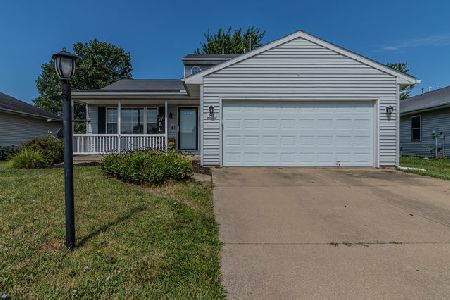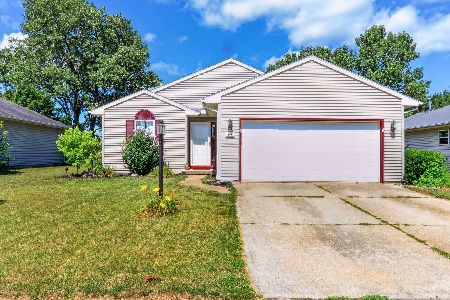905 Erin, Champaign, Illinois 61822
$153,000
|
Sold
|
|
| Status: | Closed |
| Sqft: | 1,446 |
| Cost/Sqft: | $107 |
| Beds: | 3 |
| Baths: | 2 |
| Year Built: | 2000 |
| Property Taxes: | $3,580 |
| Days On Market: | 3623 |
| Lot Size: | 0,00 |
Description
Amazing open floor plan home with cathdral ceilings in Timberline Valley South. Come see the pride of ownership this home has. Both bathrooms have heated tile floors and corian countertops. The kitchen was remodeled in 2011 with tile floors, granite countertops, and much more! The list of upgrades continue with fiberglass windows, fenced yard, shed and so much more! The master bedroom has two walk in closets! Come visit this home today!
Property Specifics
| Single Family | |
| — | |
| Ranch | |
| 2000 | |
| None | |
| — | |
| No | |
| — |
| Champaign | |
| Timberline Valley So | |
| — / — | |
| — | |
| Public | |
| Public Sewer | |
| 09468305 | |
| 412009228058 |
Nearby Schools
| NAME: | DISTRICT: | DISTANCE: | |
|---|---|---|---|
|
Grade School
Soc |
— | ||
|
Middle School
Call Unt 4 351-3701 |
Not in DB | ||
|
High School
Central |
Not in DB | ||
Property History
| DATE: | EVENT: | PRICE: | SOURCE: |
|---|---|---|---|
| 3 Jun, 2016 | Sold | $153,000 | MRED MLS |
| 2 Apr, 2016 | Under contract | $155,000 | MRED MLS |
| 30 Mar, 2016 | Listed for sale | $155,000 | MRED MLS |
| 30 Apr, 2019 | Sold | $154,000 | MRED MLS |
| 15 Mar, 2019 | Under contract | $160,000 | MRED MLS |
| 1 Mar, 2019 | Listed for sale | $160,000 | MRED MLS |
| 30 Nov, 2022 | Sold | $180,000 | MRED MLS |
| 30 Oct, 2022 | Under contract | $180,000 | MRED MLS |
| 28 Oct, 2022 | Listed for sale | $180,000 | MRED MLS |
Room Specifics
Total Bedrooms: 3
Bedrooms Above Ground: 3
Bedrooms Below Ground: 0
Dimensions: —
Floor Type: Carpet
Dimensions: —
Floor Type: Carpet
Full Bathrooms: 2
Bathroom Amenities: Whirlpool
Bathroom in Basement: —
Rooms: Walk In Closet
Basement Description: Crawl
Other Specifics
| 2 | |
| — | |
| — | |
| Patio, Porch | |
| Fenced Yard | |
| 49X164X80X176 | |
| — | |
| Full | |
| First Floor Bedroom, Vaulted/Cathedral Ceilings | |
| Dishwasher, Disposal, Dryer, Microwave, Range Hood, Range, Refrigerator, Washer | |
| Not in DB | |
| — | |
| — | |
| — | |
| Gas Log |
Tax History
| Year | Property Taxes |
|---|---|
| 2016 | $3,580 |
| 2019 | $4,017 |
| 2022 | $4,520 |
Contact Agent
Nearby Similar Homes
Nearby Sold Comparables
Contact Agent
Listing Provided By
RE/MAX REALTY ASSOCIATES-CHA




