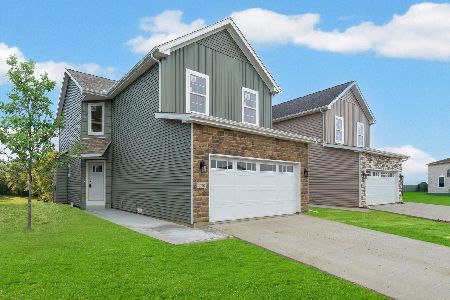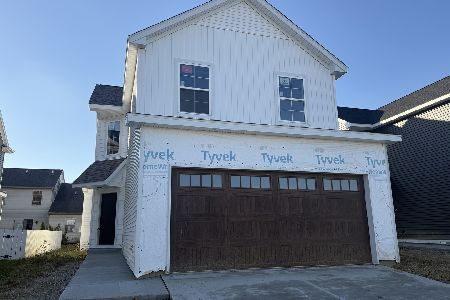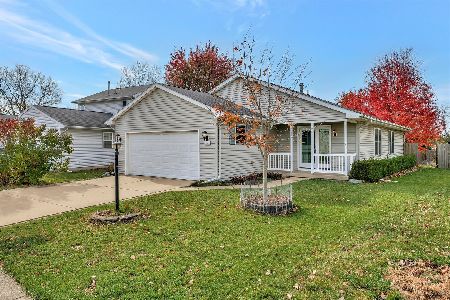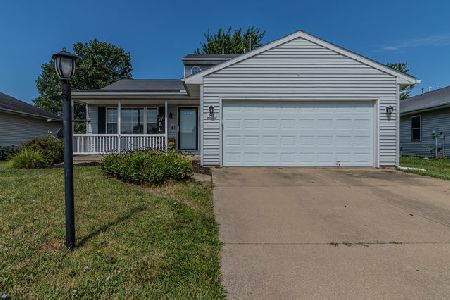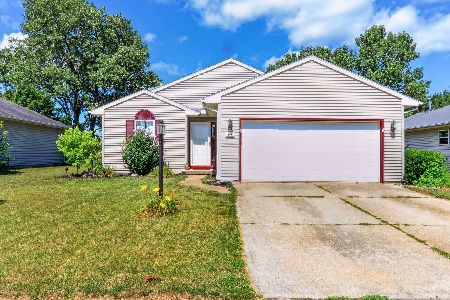905 Erin Drive, Champaign, Illinois 61822
$154,000
|
Sold
|
|
| Status: | Closed |
| Sqft: | 1,465 |
| Cost/Sqft: | $109 |
| Beds: | 3 |
| Baths: | 2 |
| Year Built: | 2000 |
| Property Taxes: | $4,017 |
| Days On Market: | 2558 |
| Lot Size: | 0,25 |
Description
GO AHEAD AND FALL IN LOVE... So many upgrades in this fantastic ranch style home. Granite tops in the kitchen. Bathrooms are upscale and include heated floors. No more cold feet in the winter. Open floor plan is wonderful for entertaining and gathering with family. Front door is Jeld-Wen and lets in an abundance of light. Back yard has enhanced landscaping. Furnace- Nov 2016.
Property Specifics
| Single Family | |
| — | |
| Ranch | |
| 2000 | |
| None | |
| — | |
| No | |
| 0.25 |
| Champaign | |
| Timberline Valley South | |
| 50 / Annual | |
| None | |
| Public | |
| Public Sewer | |
| 10280493 | |
| 412009228058 |
Nearby Schools
| NAME: | DISTRICT: | DISTANCE: | |
|---|---|---|---|
|
Grade School
Champaign Elementary School |
4 | — | |
|
Middle School
Champaign/middle Call Unit 4 351 |
4 | Not in DB | |
|
High School
Centennial High School |
4 | Not in DB | |
Property History
| DATE: | EVENT: | PRICE: | SOURCE: |
|---|---|---|---|
| 3 Jun, 2016 | Sold | $153,000 | MRED MLS |
| 2 Apr, 2016 | Under contract | $155,000 | MRED MLS |
| 30 Mar, 2016 | Listed for sale | $155,000 | MRED MLS |
| 30 Apr, 2019 | Sold | $154,000 | MRED MLS |
| 15 Mar, 2019 | Under contract | $160,000 | MRED MLS |
| 1 Mar, 2019 | Listed for sale | $160,000 | MRED MLS |
| 30 Nov, 2022 | Sold | $180,000 | MRED MLS |
| 30 Oct, 2022 | Under contract | $180,000 | MRED MLS |
| 28 Oct, 2022 | Listed for sale | $180,000 | MRED MLS |
Room Specifics
Total Bedrooms: 3
Bedrooms Above Ground: 3
Bedrooms Below Ground: 0
Dimensions: —
Floor Type: Carpet
Dimensions: —
Floor Type: Carpet
Full Bathrooms: 2
Bathroom Amenities: Whirlpool,Separate Shower,Double Sink
Bathroom in Basement: 0
Rooms: No additional rooms
Basement Description: Crawl
Other Specifics
| 2 | |
| Block | |
| Concrete | |
| Patio, Porch | |
| Fenced Yard | |
| 49.28X164.49X80.04X176.47 | |
| — | |
| Full | |
| Vaulted/Cathedral Ceilings, Heated Floors, First Floor Bedroom, First Floor Laundry, First Floor Full Bath | |
| Range, Microwave, Dishwasher, Refrigerator, Disposal | |
| Not in DB | |
| Sidewalks, Street Paved | |
| — | |
| — | |
| Gas Log |
Tax History
| Year | Property Taxes |
|---|---|
| 2016 | $3,580 |
| 2019 | $4,017 |
| 2022 | $4,520 |
Contact Agent
Nearby Similar Homes
Nearby Sold Comparables
Contact Agent
Listing Provided By
Coldwell Banker The R.E. Group




