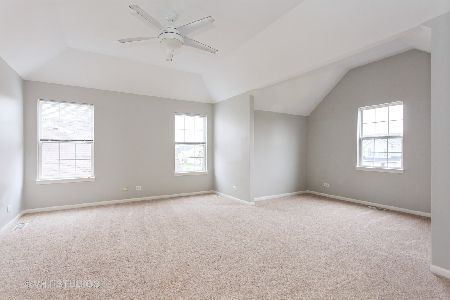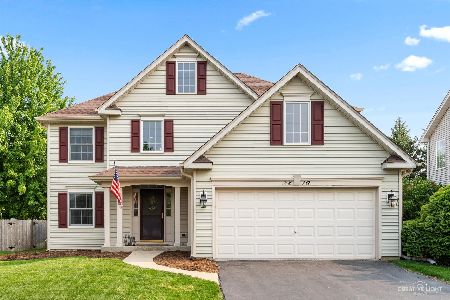3424 Rosecroft Lane, Naperville, Illinois 60564
$348,000
|
Sold
|
|
| Status: | Closed |
| Sqft: | 2,060 |
| Cost/Sqft: | $175 |
| Beds: | 4 |
| Baths: | 3 |
| Year Built: | 1998 |
| Property Taxes: | $7,331 |
| Days On Market: | 4682 |
| Lot Size: | 0,00 |
Description
TRULY GORGEOUS HOME! 4BR, 2.1BA, full finished basement with office, wine fridge / built-ins. Kitchen boasts cherry cabinets, new hardware, "top of the line" SS appliances, EXTENSIVE and detailed trimwork and molding. Hardwood floors are in perfect shape. Newer full-size french doors lead to beautifully decorated back yard. Family room has brick wood-burning FP. This home will sell in a WEEK!! Make an offer!!
Property Specifics
| Single Family | |
| — | |
| Traditional | |
| 1998 | |
| Full | |
| GLENGARRY | |
| No | |
| — |
| Will | |
| Heatherstone | |
| 254 / Annual | |
| Insurance | |
| Lake Michigan | |
| Public Sewer, Sewer-Storm | |
| 08303407 | |
| 0701044080050000 |
Nearby Schools
| NAME: | DISTRICT: | DISTANCE: | |
|---|---|---|---|
|
Grade School
White Eagle Elementary School |
204 | — | |
|
Middle School
Still Middle School |
204 | Not in DB | |
|
High School
Waubonsie Valley High School |
204 | Not in DB | |
Property History
| DATE: | EVENT: | PRICE: | SOURCE: |
|---|---|---|---|
| 11 Oct, 2007 | Sold | $377,500 | MRED MLS |
| 4 Sep, 2007 | Under contract | $386,500 | MRED MLS |
| — | Last price change | $389,500 | MRED MLS |
| 26 Jul, 2007 | Listed for sale | $389,500 | MRED MLS |
| 7 Jun, 2013 | Sold | $348,000 | MRED MLS |
| 4 May, 2013 | Under contract | $359,900 | MRED MLS |
| — | Last price change | $350,000 | MRED MLS |
| 29 Mar, 2013 | Listed for sale | $350,000 | MRED MLS |
Room Specifics
Total Bedrooms: 4
Bedrooms Above Ground: 4
Bedrooms Below Ground: 0
Dimensions: —
Floor Type: Carpet
Dimensions: —
Floor Type: Carpet
Dimensions: —
Floor Type: Carpet
Full Bathrooms: 3
Bathroom Amenities: Separate Shower,Double Sink
Bathroom in Basement: 0
Rooms: Eating Area,Office,Recreation Room,Media Room
Basement Description: Finished
Other Specifics
| 2 | |
| Concrete Perimeter | |
| Asphalt | |
| Patio | |
| Fenced Yard,Landscaped | |
| 70X142X70X137 | |
| Unfinished | |
| Full | |
| Hardwood Floors | |
| Range, Microwave, Dishwasher, Refrigerator, High End Refrigerator, Bar Fridge, Washer, Dryer, Disposal, Stainless Steel Appliance(s), Wine Refrigerator | |
| Not in DB | |
| Sidewalks, Street Lights, Street Paved | |
| — | |
| — | |
| Wood Burning, Gas Log |
Tax History
| Year | Property Taxes |
|---|---|
| 2007 | $6,336 |
| 2013 | $7,331 |
Contact Agent
Nearby Similar Homes
Nearby Sold Comparables
Contact Agent
Listing Provided By
Ayers Realty Group









