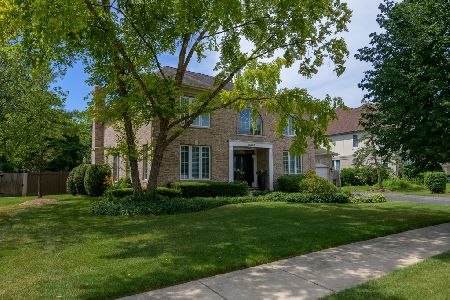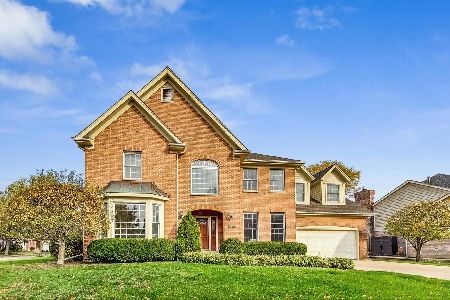3423 Winchester Lane, Glenview, Illinois 60026
$720,000
|
Sold
|
|
| Status: | Closed |
| Sqft: | 4,800 |
| Cost/Sqft: | $160 |
| Beds: | 5 |
| Baths: | 6 |
| Year Built: | 1999 |
| Property Taxes: | $18,620 |
| Days On Market: | 3998 |
| Lot Size: | 0,26 |
Description
Beautiful, light filled home in sought-after Glenlake Estates w/2-sty foyer, oversized kitchen w/breakfast bar overlooking fam rm. & fully fenced backyard,1s flr 5th bdrm w/full bath, 1st flr study, upstairs game rm, lrge master w/2 walk-in closets & heated bath flrs, fully finished basement w/built-ins & secluded entrance -perfect for home business, ex. rm., newly refinished hrdw floors, 2nd flr laundry & much more
Property Specifics
| Single Family | |
| — | |
| Traditional | |
| 1999 | |
| Full,Walkout | |
| WELLINGTON III | |
| No | |
| 0.26 |
| Cook | |
| Glenlake Estates | |
| 210 / Annual | |
| None | |
| Lake Michigan | |
| Public Sewer | |
| 08834070 | |
| 04281070150000 |
Nearby Schools
| NAME: | DISTRICT: | DISTANCE: | |
|---|---|---|---|
|
Grade School
Glen Grove Elementary School |
34 | — | |
|
Middle School
Attea Middle School |
34 | Not in DB | |
|
High School
Glenbrook South High School |
225 | Not in DB | |
|
Alternate Elementary School
Westbrook Elementary School |
— | Not in DB | |
Property History
| DATE: | EVENT: | PRICE: | SOURCE: |
|---|---|---|---|
| 30 Apr, 2015 | Sold | $720,000 | MRED MLS |
| 9 Feb, 2015 | Under contract | $769,000 | MRED MLS |
| 9 Feb, 2015 | Listed for sale | $769,000 | MRED MLS |
Room Specifics
Total Bedrooms: 5
Bedrooms Above Ground: 5
Bedrooms Below Ground: 0
Dimensions: —
Floor Type: Carpet
Dimensions: —
Floor Type: Carpet
Dimensions: —
Floor Type: Carpet
Dimensions: —
Floor Type: —
Full Bathrooms: 6
Bathroom Amenities: Whirlpool,Separate Shower,Double Sink
Bathroom in Basement: 1
Rooms: Bedroom 5,Exercise Room,Foyer,Game Room,Mud Room,Office,Play Room,Recreation Room,Study
Basement Description: Finished
Other Specifics
| 2 | |
| Concrete Perimeter | |
| Other | |
| Patio, Storms/Screens | |
| Corner Lot,Cul-De-Sac | |
| 80 X 123 | |
| Pull Down Stair,Unfinished | |
| Full | |
| Vaulted/Cathedral Ceilings, Skylight(s), Hardwood Floors, First Floor Bedroom, Second Floor Laundry, First Floor Full Bath | |
| Double Oven, Microwave, Dishwasher, High End Refrigerator, Washer, Dryer, Disposal | |
| Not in DB | |
| Sidewalks, Street Lights, Street Paved | |
| — | |
| — | |
| Gas Starter |
Tax History
| Year | Property Taxes |
|---|---|
| 2015 | $18,620 |
Contact Agent
Nearby Similar Homes
Nearby Sold Comparables
Contact Agent
Listing Provided By
@properties










