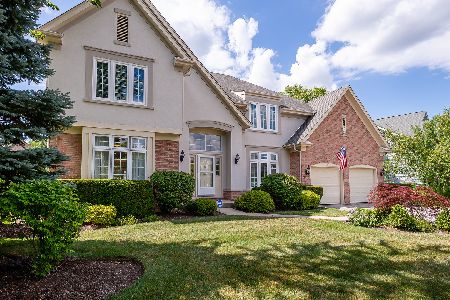2111 Stratford Lane, Glenview, Illinois 60026
$845,000
|
Sold
|
|
| Status: | Closed |
| Sqft: | 3,737 |
| Cost/Sqft: | $231 |
| Beds: | 4 |
| Baths: | 4 |
| Year Built: | 1995 |
| Property Taxes: | $15,004 |
| Days On Market: | 2616 |
| Lot Size: | 0,40 |
Description
SPACIOUS BRICK COLONIAL ON PRIVATE CUL DE SAC, BEAUTIFULLY LANDSCAPED WITH CUSTOM PAVER PATIO & THREE CAR GARAGE! Be prepared to fall in love with this gracious home w/ loads of natural light, hardwood floors, fireplace, volume ceilings & attached sun room. Gourmet kitchen w/hardwood floors, large granite island, Sub Zero fridge, professional S/S Cook top & Hood, wall ovens, Fisher Paykel dishwasher drawers, beverage bar, beautiful cabinetry & breakfast RM. Grand Master suite features crown molding, dressing area with 3 walk in closets. Private spa bath w/walk in shower, soaking tub, make up vanity, heated towel bars, double sinks & separate water closet. Second Ensuite w/full bath. Spacious additional 2 bedrooms & full hall bath. Main Floor Office w/built in cabinetry. The finished basement boast entertaining kitchen, game & REC area & loads of storage. Custom paver patio w/built in grill & gas fire pit. All this on one of Glenlake Estates largest lots! Award winning schools=PERFECT!
Property Specifics
| Single Family | |
| — | |
| — | |
| 1995 | |
| Full | |
| SUSSEX | |
| No | |
| 0.4 |
| Cook | |
| Glenlake Estates | |
| 0 / Not Applicable | |
| None | |
| Lake Michigan,Public | |
| Public Sewer | |
| 10142211 | |
| 04281050330000 |
Nearby Schools
| NAME: | DISTRICT: | DISTANCE: | |
|---|---|---|---|
|
Grade School
Westbrook Elementary School |
34 | — | |
|
Middle School
Attea Middle School |
34 | Not in DB | |
|
High School
Glenbrook South High School |
225 | Not in DB | |
|
Alternate Elementary School
Glen Grove Elementary School |
— | Not in DB | |
Property History
| DATE: | EVENT: | PRICE: | SOURCE: |
|---|---|---|---|
| 18 Jan, 2019 | Sold | $845,000 | MRED MLS |
| 13 Dec, 2018 | Under contract | $865,000 | MRED MLS |
| 21 Nov, 2018 | Listed for sale | $865,000 | MRED MLS |
Room Specifics
Total Bedrooms: 4
Bedrooms Above Ground: 4
Bedrooms Below Ground: 0
Dimensions: —
Floor Type: Carpet
Dimensions: —
Floor Type: Carpet
Dimensions: —
Floor Type: Carpet
Full Bathrooms: 4
Bathroom Amenities: Whirlpool,Separate Shower,Double Sink
Bathroom in Basement: 0
Rooms: Breakfast Room,Office,Recreation Room,Foyer,Mud Room,Workshop,Storage,Screened Porch
Basement Description: Finished,Crawl
Other Specifics
| 3 | |
| Concrete Perimeter | |
| Brick | |
| Patio, Porch Screened, Brick Paver Patio, Storms/Screens, Outdoor Grill, Fire Pit | |
| Cul-De-Sac | |
| 140X41X52X111X124X53 | |
| — | |
| Full | |
| Vaulted/Cathedral Ceilings, Bar-Wet, Hardwood Floors, First Floor Laundry | |
| Double Oven, Microwave, Dishwasher, Refrigerator, High End Refrigerator, Bar Fridge, Washer, Dryer, Disposal, Stainless Steel Appliance(s), Wine Refrigerator, Cooktop, Built-In Oven, Range Hood | |
| Not in DB | |
| Sidewalks, Street Paved | |
| — | |
| — | |
| — |
Tax History
| Year | Property Taxes |
|---|---|
| 2019 | $15,004 |
Contact Agent
Nearby Similar Homes
Nearby Sold Comparables
Contact Agent
Listing Provided By
@properties









