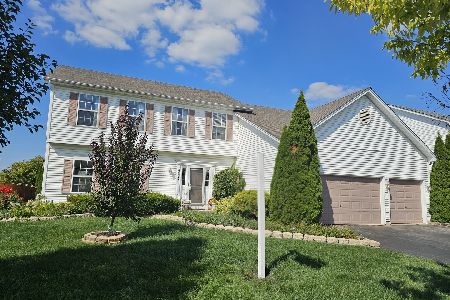3432 Charlemaine Drive, Aurora, Illinois 60504
$351,000
|
Sold
|
|
| Status: | Closed |
| Sqft: | 2,408 |
| Cost/Sqft: | $150 |
| Beds: | 4 |
| Baths: | 4 |
| Year Built: | 1995 |
| Property Taxes: | $9,622 |
| Days On Market: | 3711 |
| Lot Size: | 0,19 |
Description
Custom King's Court Builder Home- Location With Short Drive to Train Shopping Restaurant's- Metea Valley High School-Great Curb Appeal With Porch Elevation, Professional Landscaping & Does Not Directly Back Another Home-2 Story Foyer Features HDW Fl-Vaulted Family Room Gas Log Fireplace And Is Open To The Kitchen-Formal Living & Dining Rooms-Kitchen Features HDW Fl, Granite Island, SS Oven/Range & Dishwasher, Custom Closet Pantry Doors, Abundance Of Countertops & Oak Cabinetry w/Crown Molding-Breakfast Bay Features Bump Out Bay Leading To Freshly Stained Deck-4th Bedrm Features Sitting/Desk Area-Master Suite Features Walk-In Closet & Decorative Molding - Private Bath W/Dual Sinks, Soaking Tub & Separate Shower-Full Fin Basement Features Recessed Lighting, Wainscot, Hm Theater Area W/Built In Speakers, Kitchenette, Recreation Area & Bath-Newer Windows, Furnace, A/C, Roof, Garage Door & Opener, Hot Water Heater-Come Take A Look!
Property Specifics
| Single Family | |
| — | |
| — | |
| 1995 | |
| Full | |
| CUSTOM | |
| No | |
| 0.19 |
| Du Page | |
| Villages At Meadowlakes | |
| 33 / Monthly | |
| Other | |
| Public | |
| Public Sewer | |
| 09090392 | |
| 0732209006 |
Nearby Schools
| NAME: | DISTRICT: | DISTANCE: | |
|---|---|---|---|
|
Grade School
Owen Elementary School |
204 | — | |
|
Middle School
Still Middle School |
204 | Not in DB | |
|
High School
Metea Valley High School |
204 | Not in DB | |
Property History
| DATE: | EVENT: | PRICE: | SOURCE: |
|---|---|---|---|
| 22 Jan, 2016 | Sold | $351,000 | MRED MLS |
| 3 Dec, 2015 | Under contract | $360,000 | MRED MLS |
| 20 Nov, 2015 | Listed for sale | $360,000 | MRED MLS |
Room Specifics
Total Bedrooms: 4
Bedrooms Above Ground: 4
Bedrooms Below Ground: 0
Dimensions: —
Floor Type: Carpet
Dimensions: —
Floor Type: Carpet
Dimensions: —
Floor Type: Carpet
Full Bathrooms: 4
Bathroom Amenities: Separate Shower,Double Sink,Soaking Tub
Bathroom in Basement: 1
Rooms: Kitchen,Eating Area,Foyer,Media Room,Recreation Room
Basement Description: Finished
Other Specifics
| 2 | |
| Concrete Perimeter | |
| Asphalt | |
| Deck | |
| — | |
| 79X110 | |
| — | |
| Full | |
| Vaulted/Cathedral Ceilings, Bar-Wet, Hardwood Floors, First Floor Laundry | |
| Range, Microwave, Dishwasher, Refrigerator, Bar Fridge, Washer, Dryer, Disposal | |
| Not in DB | |
| — | |
| — | |
| — | |
| Gas Log |
Tax History
| Year | Property Taxes |
|---|---|
| 2016 | $9,622 |
Contact Agent
Nearby Similar Homes
Nearby Sold Comparables
Contact Agent
Listing Provided By
Coldwell Banker Residential










