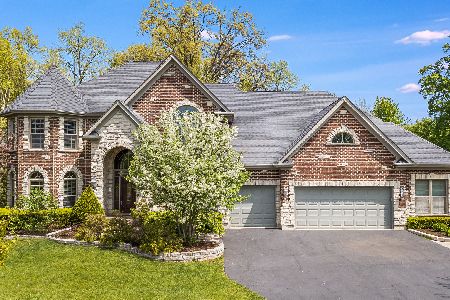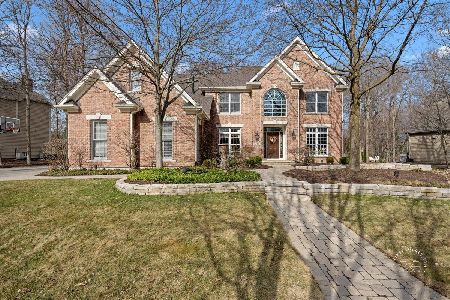3425 Majestic Oaks Drive, St Charles, Illinois 60174
$530,000
|
Sold
|
|
| Status: | Closed |
| Sqft: | 3,914 |
| Cost/Sqft: | $137 |
| Beds: | 4 |
| Baths: | 4 |
| Year Built: | 2003 |
| Property Taxes: | $16,411 |
| Days On Market: | 2204 |
| Lot Size: | 0,39 |
Description
Highly sought after Majestic Oaks home! Perfectly located on a quiet street, adjacent to a park and walking path! Stunning architectural features throughout including vaulted & cathedral ceilings, crown molding, skylights, hardwood floors, and more! Gourmet kitchen features detailed cabinetry, granite countertops, large center island with seating, walk-in pantry, and eating area with sliders to the deck. Gorgeous butlers pantry/wet bar between the kitchen and formal dining room. Elegant formal dining room complimented by tray ceiling and wainscoting. Inviting family room boasts vaulted ceiling, recessed lighting, stone fireplace, and large windows with picturesque views of the backyard. Sophisticated formal living room with crown molding and floor to ceiling windows. Gorgeous den with french door could easily be converted into a first floor bedroom! Completing the main floor is a full bath, laundry room, and mud room with built-in bench and cubbies. Impressive master suite features high ceilings, separate sitting room, and large walk-in closet. Spa-like master bath includes step-in shower with multiple showerheads, whirlpool tub, and a double sink with vanity space. 2nd bedroom with en suite! 3rd and 4th bedrooms with large walk-in closets share a Jack & Jill bath. Bright walkout basement is ready to be finished, includes a full bathroom rough-in. Exterior features a gorgeous deck and brick paver patio with serene views of the park! This is a must-see home that is near everything that historic St. Charles has to offer!
Property Specifics
| Single Family | |
| — | |
| Traditional | |
| 2003 | |
| Walkout | |
| — | |
| No | |
| 0.39 |
| Kane | |
| — | |
| 300 / Annual | |
| Insurance | |
| Public | |
| Public Sewer | |
| 10608816 | |
| 0924404011 |
Nearby Schools
| NAME: | DISTRICT: | DISTANCE: | |
|---|---|---|---|
|
Grade School
Norton Creek Elementary School |
303 | — | |
|
Middle School
Wredling Middle School |
303 | Not in DB | |
|
High School
St Charles East High School |
303 | Not in DB | |
Property History
| DATE: | EVENT: | PRICE: | SOURCE: |
|---|---|---|---|
| 3 Apr, 2020 | Sold | $530,000 | MRED MLS |
| 23 Feb, 2020 | Under contract | $535,000 | MRED MLS |
| — | Last price change | $550,000 | MRED MLS |
| 13 Jan, 2020 | Listed for sale | $550,000 | MRED MLS |
Room Specifics
Total Bedrooms: 4
Bedrooms Above Ground: 4
Bedrooms Below Ground: 0
Dimensions: —
Floor Type: Carpet
Dimensions: —
Floor Type: Carpet
Dimensions: —
Floor Type: Carpet
Full Bathrooms: 4
Bathroom Amenities: Whirlpool,Separate Shower,Double Sink,Full Body Spray Shower
Bathroom in Basement: 0
Rooms: Eating Area,Mud Room,Office,Pantry,Sitting Room
Basement Description: Unfinished,Exterior Access,Bathroom Rough-In
Other Specifics
| 3 | |
| Concrete Perimeter | |
| Concrete | |
| Deck, Brick Paver Patio | |
| Landscaped,Park Adjacent,Mature Trees | |
| 16800 | |
| — | |
| Full | |
| Vaulted/Cathedral Ceilings, Skylight(s), Bar-Wet, Hardwood Floors, First Floor Laundry, First Floor Full Bath, Built-in Features, Walk-In Closet(s) | |
| Double Oven, Microwave, Dishwasher, Refrigerator, Wine Refrigerator, Cooktop | |
| Not in DB | |
| Park, Lake, Curbs, Sidewalks, Street Lights, Street Paved | |
| — | |
| — | |
| Wood Burning, Gas Log |
Tax History
| Year | Property Taxes |
|---|---|
| 2020 | $16,411 |
Contact Agent
Nearby Similar Homes
Nearby Sold Comparables
Contact Agent
Listing Provided By
Coldwell Banker Residential Br












