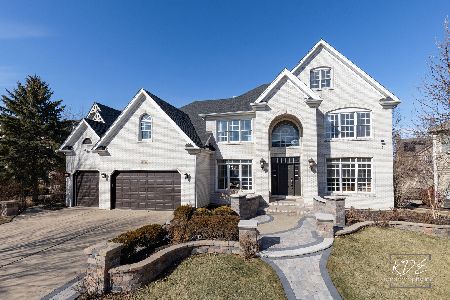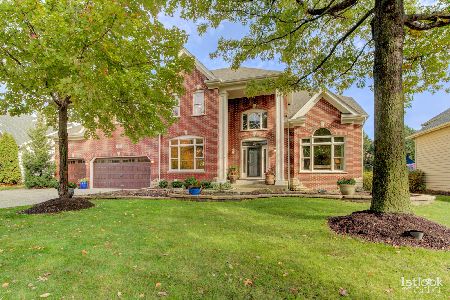3428 Redwing Drive, Naperville, Illinois 60564
$599,000
|
Sold
|
|
| Status: | Closed |
| Sqft: | 3,816 |
| Cost/Sqft: | $164 |
| Beds: | 4 |
| Baths: | 5 |
| Year Built: | 2002 |
| Property Taxes: | $14,683 |
| Days On Market: | 2542 |
| Lot Size: | 0,25 |
Description
STUNNING UPDATED EXECUTIVE HOME WITH INCREDIBLE SPACE FOR ENTERTAINING! Oversized kitchen is open to Family Room and Sunroom, each with a fireplace! Hardwood floors added & refinished in 2017. NEW CARPET INCLUDING BASEMENT 2018! The home has been freshly painted in current gray color palette. Kitchen features granite & stainless steel appliances. Entering from the garage is mudroom with organizational system. Separate Laundry Room on first floor. Master Retreat has see-through heatilator fireplace, large walk-in closet & vaulted ceiling. RENOVATED MASTER BATH has new tile, granite and new HUGE walk-in shower! Total of 3 bathrooms upstairs including Jack & Jill & 4th bedroom with ensuite bathroom, all with granite & new toilets. Finished deep pour basement has full bathroom, Kitchenette, Media area, Rec Room, Exercise Room & Bonus Room. Possibilities are endless! NEW ROOF 2017! All this & Tall Grass swim/tennis community & District 204 schools! This impeccable home won't last long!
Property Specifics
| Single Family | |
| — | |
| Traditional | |
| 2002 | |
| Full | |
| — | |
| No | |
| 0.25 |
| Will | |
| Tall Grass | |
| 675 / Annual | |
| Insurance,Clubhouse,Pool | |
| Lake Michigan | |
| Public Sewer | |
| 10307389 | |
| 0701093050070000 |
Nearby Schools
| NAME: | DISTRICT: | DISTANCE: | |
|---|---|---|---|
|
Grade School
Fry Elementary School |
204 | — | |
|
Middle School
Scullen Middle School |
204 | Not in DB | |
|
High School
Waubonsie Valley High School |
204 | Not in DB | |
Property History
| DATE: | EVENT: | PRICE: | SOURCE: |
|---|---|---|---|
| 30 Oct, 2012 | Sold | $545,000 | MRED MLS |
| 29 Sep, 2012 | Under contract | $569,900 | MRED MLS |
| — | Last price change | $575,000 | MRED MLS |
| 11 Jul, 2012 | Listed for sale | $615,000 | MRED MLS |
| 13 Jun, 2019 | Sold | $599,000 | MRED MLS |
| 12 Apr, 2019 | Under contract | $625,000 | MRED MLS |
| — | Last price change | $629,000 | MRED MLS |
| 14 Mar, 2019 | Listed for sale | $629,000 | MRED MLS |
Room Specifics
Total Bedrooms: 4
Bedrooms Above Ground: 4
Bedrooms Below Ground: 0
Dimensions: —
Floor Type: Carpet
Dimensions: —
Floor Type: Carpet
Dimensions: —
Floor Type: Carpet
Full Bathrooms: 5
Bathroom Amenities: Whirlpool,Separate Shower,Double Sink
Bathroom in Basement: 1
Rooms: Bonus Room,Office,Exercise Room,Media Room,Heated Sun Room,Recreation Room
Basement Description: Finished
Other Specifics
| 3 | |
| Concrete Perimeter | |
| Brick | |
| — | |
| Fenced Yard | |
| 83X125 | |
| — | |
| Full | |
| Vaulted/Cathedral Ceilings, Skylight(s), Hardwood Floors, First Floor Laundry | |
| Range, Microwave, Dishwasher | |
| Not in DB | |
| Clubhouse, Pool, Tennis Courts, Street Paved | |
| — | |
| — | |
| Wood Burning Stove, Gas Starter, Heatilator |
Tax History
| Year | Property Taxes |
|---|---|
| 2012 | $12,523 |
| 2019 | $14,683 |
Contact Agent
Nearby Similar Homes
Nearby Sold Comparables
Contact Agent
Listing Provided By
john greene, Realtor










