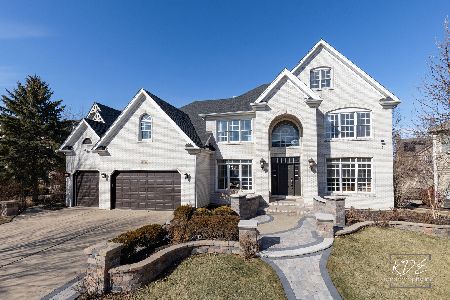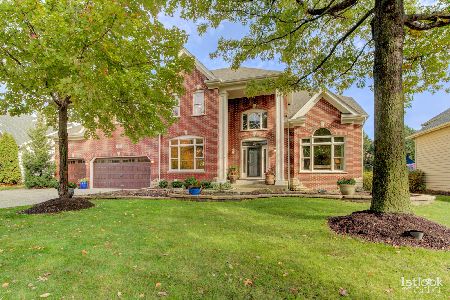3432 Redwing Drive, Naperville, Illinois 60564
$463,000
|
Sold
|
|
| Status: | Closed |
| Sqft: | 3,115 |
| Cost/Sqft: | $154 |
| Beds: | 5 |
| Baths: | 4 |
| Year Built: | 2000 |
| Property Taxes: | $12,235 |
| Days On Market: | 2605 |
| Lot Size: | 0,24 |
Description
GREAT PRICE FOR A 3 CAR GARAGE, FINISHED BASEMENT HOME IN TALL GRASS! This executive home features hardwood floors on the entire first floor. Warm & inviting Sunroom has heatilator fireplace. The Kitchen has granite, maple cabinetry & newer double oven, gas cooktop and dishwasher. Separate Butler's Pantry for serving your guests. Spacious Family Room has vaulted ceiling, hardwood floors & floor to ceiling brick fireplace. Master Bedroom has volume ceiling & his & hers closets! Lux Master Bathroom has double sinks, whirlpool tub & separate shower. HUGE finished basement with 1/2 Bath is large enough for all your game tables. Plantation shutters on many windows! Tall Grass swim/tennis community with onsite Fry Elementary & Scullen Middle Schools. Close to Route 59 shopping, restaurants & movie theater.
Property Specifics
| Single Family | |
| — | |
| Traditional | |
| 2000 | |
| Full | |
| — | |
| No | |
| 0.24 |
| Will | |
| Tall Grass | |
| 650 / Annual | |
| Insurance,Clubhouse,Pool | |
| Lake Michigan | |
| Public Sewer | |
| 10169845 | |
| 0701093050080000 |
Nearby Schools
| NAME: | DISTRICT: | DISTANCE: | |
|---|---|---|---|
|
Grade School
Fry Elementary School |
204 | — | |
|
Middle School
Scullen Middle School |
204 | Not in DB | |
|
High School
Waubonsie Valley High School |
204 | Not in DB | |
Property History
| DATE: | EVENT: | PRICE: | SOURCE: |
|---|---|---|---|
| 5 Jun, 2009 | Sold | $500,000 | MRED MLS |
| 25 Apr, 2009 | Under contract | $519,900 | MRED MLS |
| — | Last price change | $529,900 | MRED MLS |
| 6 Mar, 2009 | Listed for sale | $529,900 | MRED MLS |
| 14 Jun, 2011 | Sold | $450,000 | MRED MLS |
| 25 May, 2011 | Under contract | $475,000 | MRED MLS |
| — | Last price change | $499,900 | MRED MLS |
| 11 Jan, 2011 | Listed for sale | $509,900 | MRED MLS |
| 15 Feb, 2019 | Sold | $463,000 | MRED MLS |
| 17 Jan, 2019 | Under contract | $479,000 | MRED MLS |
| 10 Jan, 2019 | Listed for sale | $479,000 | MRED MLS |
| 21 Feb, 2026 | Under contract | $790,000 | MRED MLS |
| 27 Dec, 2025 | Listed for sale | $790,000 | MRED MLS |
Room Specifics
Total Bedrooms: 5
Bedrooms Above Ground: 5
Bedrooms Below Ground: 0
Dimensions: —
Floor Type: Carpet
Dimensions: —
Floor Type: Carpet
Dimensions: —
Floor Type: Carpet
Dimensions: —
Floor Type: —
Full Bathrooms: 4
Bathroom Amenities: Whirlpool,Separate Shower,Double Sink
Bathroom in Basement: 1
Rooms: Bedroom 5,Sun Room,Recreation Room
Basement Description: Finished,Crawl
Other Specifics
| 3 | |
| Concrete Perimeter | |
| Concrete | |
| — | |
| Landscaped | |
| 83X125 | |
| — | |
| Full | |
| Bar-Dry, Hardwood Floors, First Floor Laundry, First Floor Full Bath | |
| Double Oven, Microwave, Dishwasher | |
| Not in DB | |
| Clubhouse, Pool, Tennis Courts, Sidewalks | |
| — | |
| — | |
| Gas Starter |
Tax History
| Year | Property Taxes |
|---|---|
| 2009 | $9,879 |
| 2011 | $12,002 |
| 2019 | $12,235 |
| 2026 | $15,813 |
Contact Agent
Nearby Similar Homes
Nearby Sold Comparables
Contact Agent
Listing Provided By
john greene, Realtor










