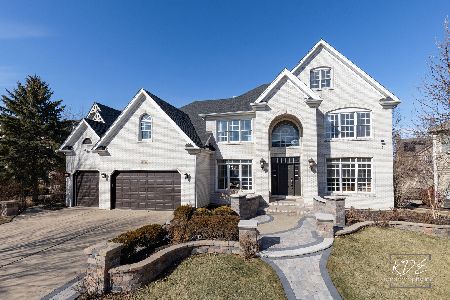3436 Redwing Drive, Naperville, Illinois 60564
$655,000
|
Sold
|
|
| Status: | Closed |
| Sqft: | 3,861 |
| Cost/Sqft: | $175 |
| Beds: | 5 |
| Baths: | 6 |
| Year Built: | 2000 |
| Property Taxes: | $15,138 |
| Days On Market: | 1947 |
| Lot Size: | 0,25 |
Description
Agent will be present. 20 minute window. Serious buyers only ready to buy now. Gorgeous updated Naperville home with 1st Class finishes throughout and 5,700+ square feet of living space on all three floors! 5 Bedroom 5 1/2 bath home with Two Bathrooms on the 1st floor ( rare find) including a 1st floor bedroom with own private bath. Perfect for in-law or nanny. Four staircases, two leading upstairs- two going downstairs. One of a kind Architectural details throughout. Upgrades include custom designed entryways to living and dining rooms with columns, transom windows above doorways, 12 ft high ceilings in LR and more. Grand Two Story Foyer makes a statement. So much natural light in the newly updated 2-story family room with a floor-to-ceiling fireplace and two story windows~ Beautifully updated classic WHITE kitchen with Braker Custom cabinets. 10 foot two tiered Island is perfect for everyday living and entertaining. Brand New 5 burner cook top and new double oven. Updated lighting including under and above cabinets. Butlers pantry with upgraded white cabinets w/granite and access to 2nd stairway. Freshly painted throughout the inside and all lights and ceiling fans updated. Updated rich dark harwood. Newer carpet throughout the entire house. Grand master suite and 3 additional bedrooms -all with walk in closets and private interior access to bath. 4th bedroom has its own bathroom. ALL BATHS updated and master features an oversized walk in deluxe shower. Lower level is part of the home with high end finishes that feel like main floor living. There is a 6th bedroom with closet or home office depending on your needs. Updated Full Bath lower level. Huge workout room, game room plus 2nd family room and custom made bar with refrigerator, dishwasher and sink. Bar seats 10 and great for entertaining and everyday. The backyard is professionally landscaped with paver patio, sprinkler system and accent lighting.NEW Roof and complete exterior paint 2020. Home is move-in ready and very well-maintained. Two Zone efficient heating and cooling. Home warranty included. See upgrade list online and View video tour!
Property Specifics
| Single Family | |
| — | |
| — | |
| 2000 | |
| Full | |
| CUSTOM | |
| No | |
| 0.25 |
| Will | |
| Tall Grass | |
| 708 / Annual | |
| Clubhouse,Pool,Other | |
| Public | |
| Public Sewer | |
| 10920184 | |
| 0701093050090000 |
Nearby Schools
| NAME: | DISTRICT: | DISTANCE: | |
|---|---|---|---|
|
Grade School
Fry Elementary School |
204 | — | |
|
Middle School
Scullen Middle School |
204 | Not in DB | |
|
High School
Waubonsie Valley High School |
204 | Not in DB | |
Property History
| DATE: | EVENT: | PRICE: | SOURCE: |
|---|---|---|---|
| 22 Jan, 2021 | Sold | $655,000 | MRED MLS |
| 9 Dec, 2020 | Under contract | $675,000 | MRED MLS |
| 29 Oct, 2020 | Listed for sale | $675,000 | MRED MLS |

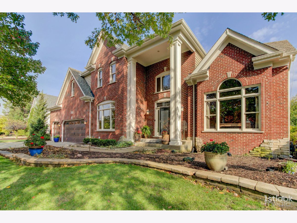
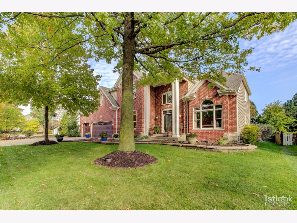
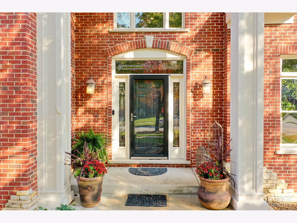
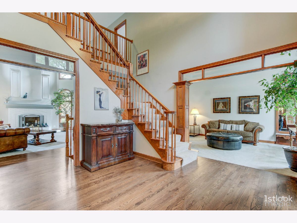
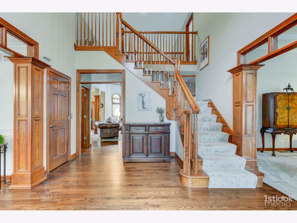
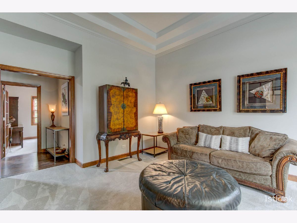
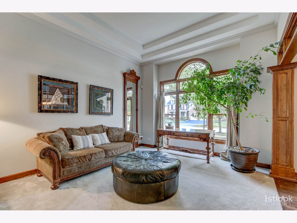
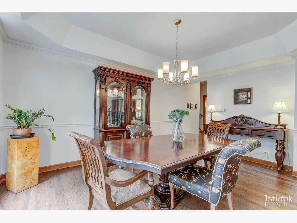
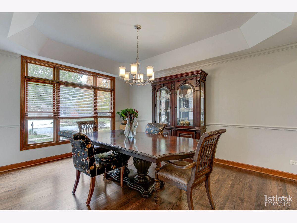
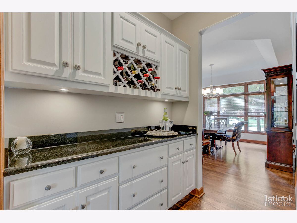
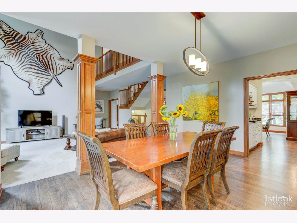
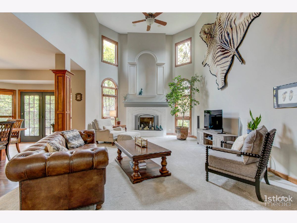
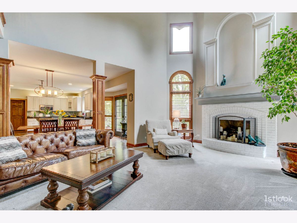
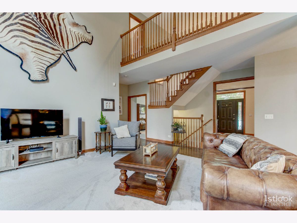
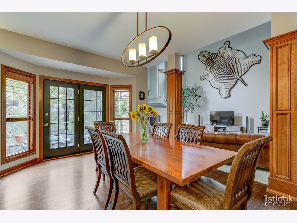
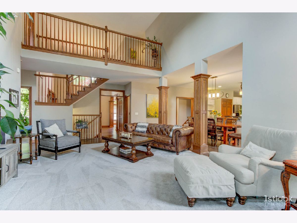
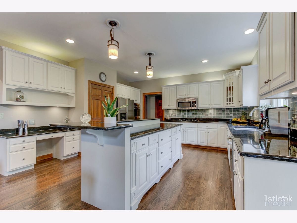
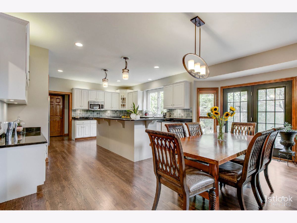
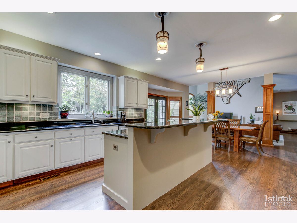
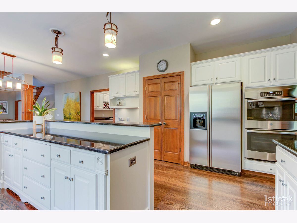
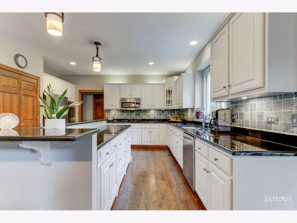
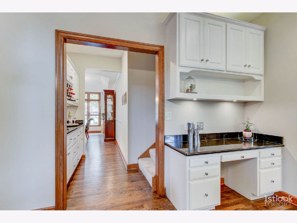
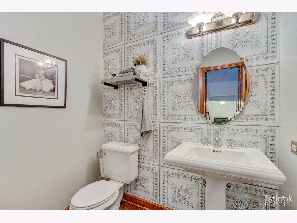
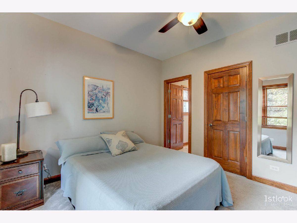
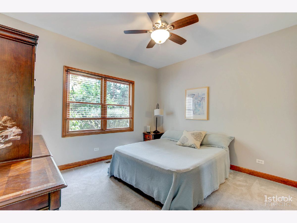
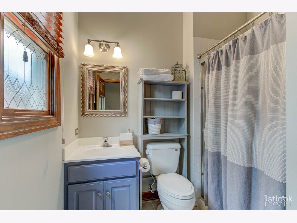
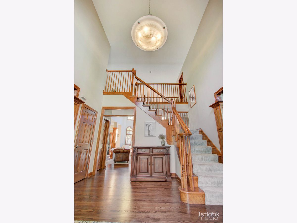
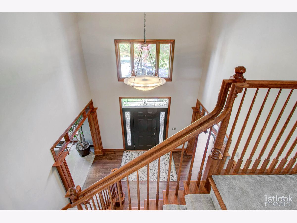
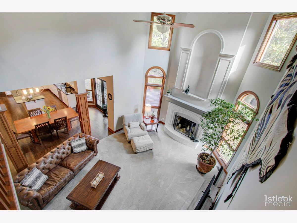
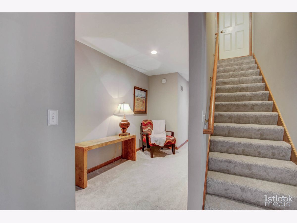
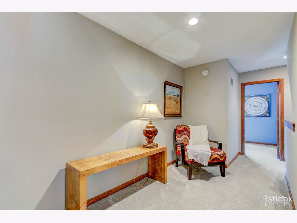
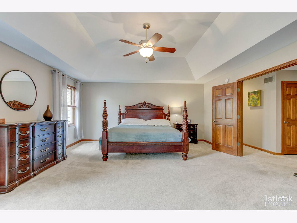
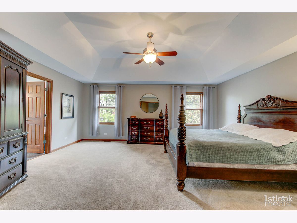
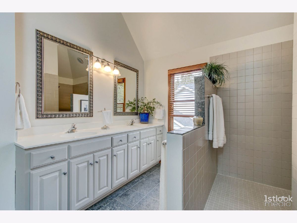
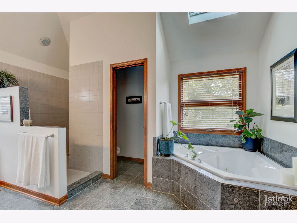
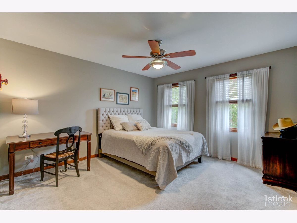
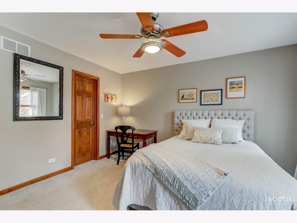
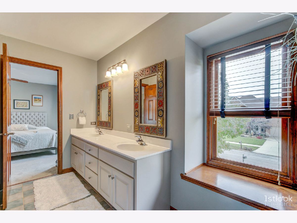
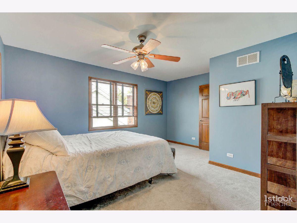
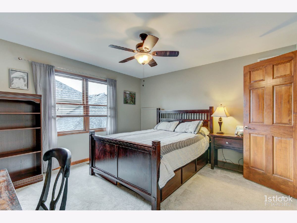
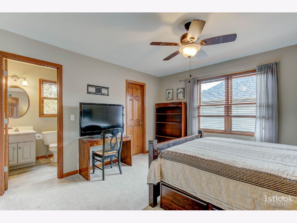
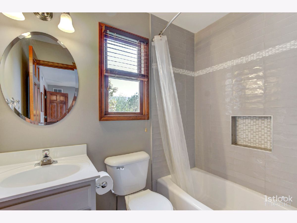
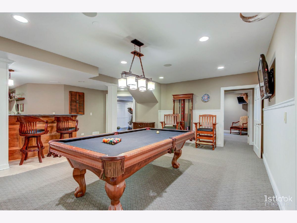
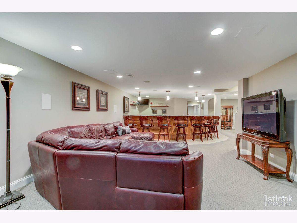
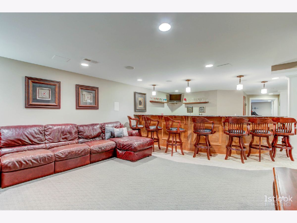
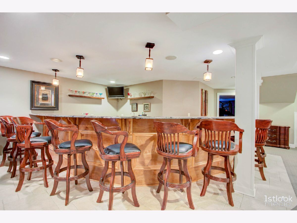
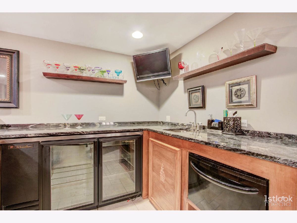
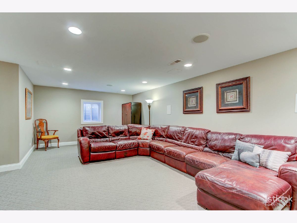
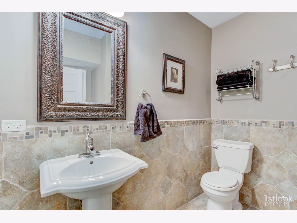
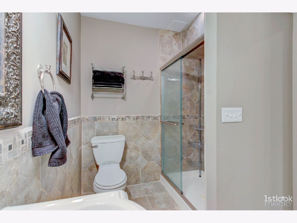
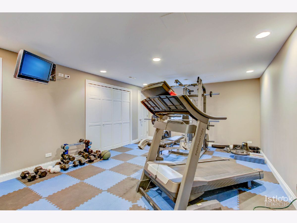
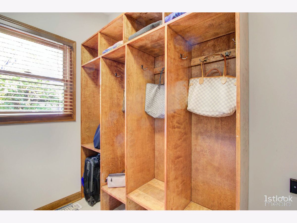
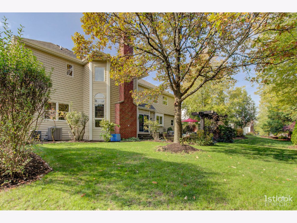
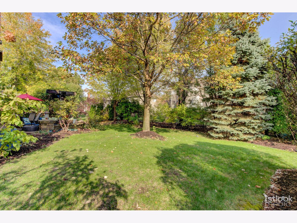
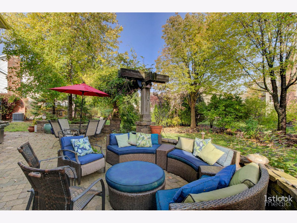
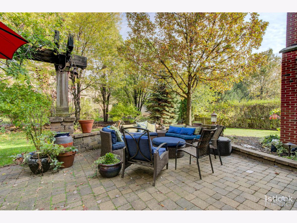
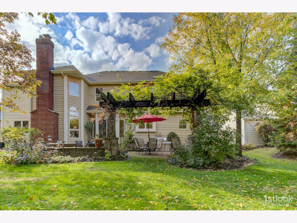
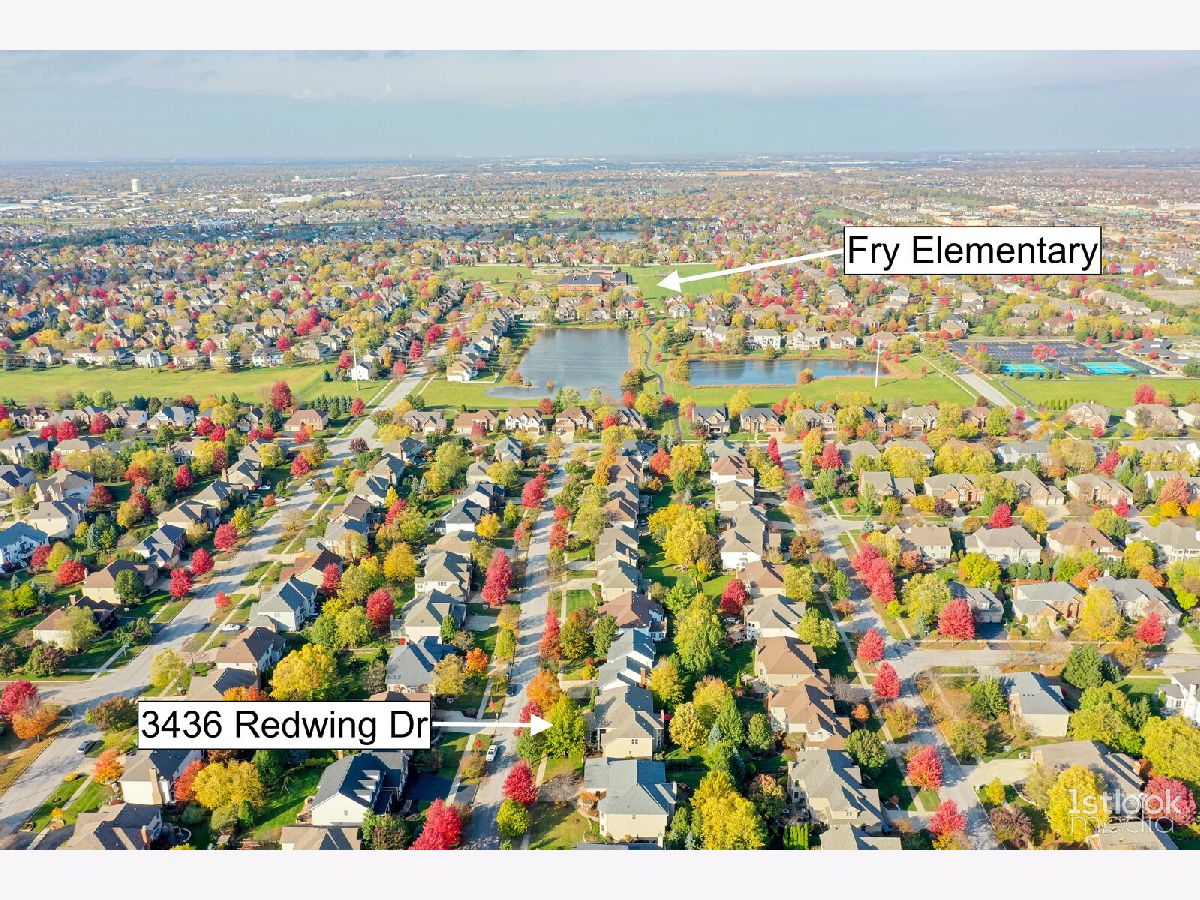
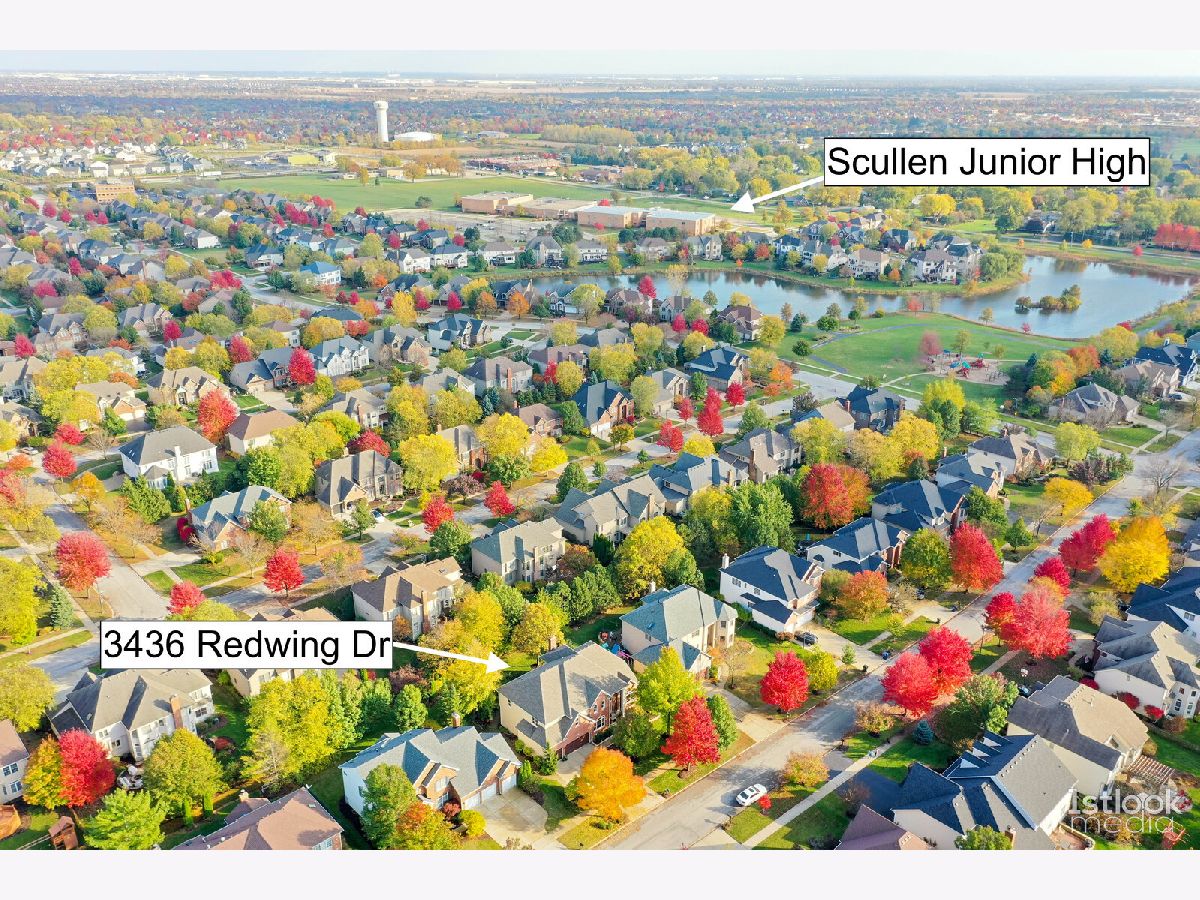
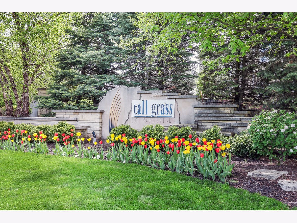
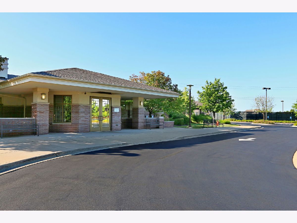
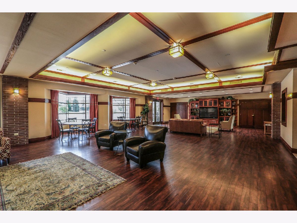
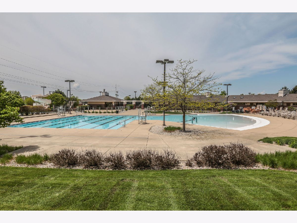
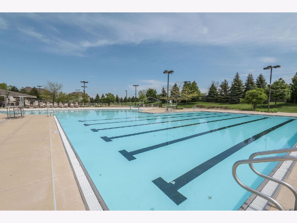
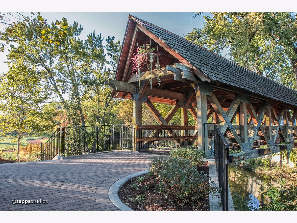
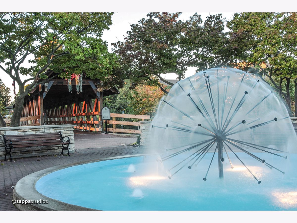
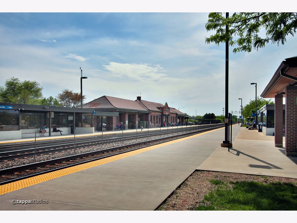
Room Specifics
Total Bedrooms: 5
Bedrooms Above Ground: 5
Bedrooms Below Ground: 0
Dimensions: —
Floor Type: Carpet
Dimensions: —
Floor Type: Carpet
Dimensions: —
Floor Type: Carpet
Dimensions: —
Floor Type: —
Full Bathrooms: 6
Bathroom Amenities: Whirlpool,Separate Shower,Double Sink
Bathroom in Basement: 1
Rooms: Bedroom 5,Eating Area,Den,Loft,Attic,Game Room,Exercise Room,Family Room,Foyer,Walk In Closet
Basement Description: Finished,Exterior Access,9 ft + pour,Rec/Family Area,Sleeping Area,Storage Space
Other Specifics
| 3 | |
| Concrete Perimeter | |
| Concrete | |
| Brick Paver Patio, Fire Pit | |
| Mature Trees | |
| 84X125X84X184 | |
| Interior Stair,Unfinished | |
| Full | |
| — | |
| Double Oven, Microwave, Dishwasher, Refrigerator, Washer, Dryer, Stainless Steel Appliance(s), Cooktop, Gas Cooktop | |
| Not in DB | |
| Clubhouse, Park, Pool, Tennis Court(s), Curbs, Sidewalks, Street Lights, Street Paved | |
| — | |
| — | |
| Wood Burning |
Tax History
| Year | Property Taxes |
|---|---|
| 2021 | $15,138 |
Contact Agent
Nearby Similar Homes
Nearby Sold Comparables
Contact Agent
Listing Provided By
Berkshire Hathaway HomeServices Elite Realtors


