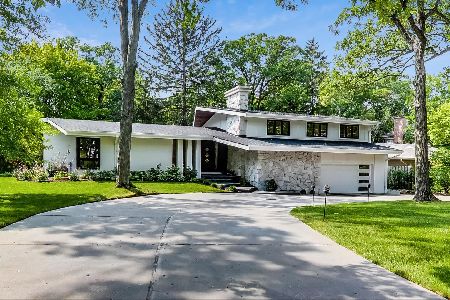343 Beech Street, Highland Park, Illinois 60035
$650,000
|
Sold
|
|
| Status: | Closed |
| Sqft: | 2,458 |
| Cost/Sqft: | $264 |
| Beds: | 4 |
| Baths: | 3 |
| Year Built: | 1913 |
| Property Taxes: | $16,615 |
| Days On Market: | 1452 |
| Lot Size: | 0,61 |
Description
Beautiful quintessential Highland Park home with just over 2400 square feet tucked away in the ravine on .608 acres. The large living room has a wood burning fireplace and a wall of custom built in shelving. The dining room overlooks the back deck and the ravines. The dining room flows into the kitchen, which was custom designed by well known architectural firm Cohen & Hacker with intricate details and glass front cabinets. The kitchen opens to the breakfast room with walls of windows overlooking the property. A large family room completes the first floor. The entire first floor has hardwood flooring, custom wood work and moldings done by Cohen & Hacker. The second level has four bedrooms and two bathrooms, including a primary suite with ensuite primary bathroom. The fourth bedroom is currently being used as an office and has custom built-in shelving. The entire second floor is hardwood flooring. The walk up attic is unfinished with incredible storage and offering future potential to possibly finish. The deck overlooks the ravines and provides lushness and privacy. The walkout basement is unfinished with storage room, work bench and laundry. This is an estate sale, so being sold as is.
Property Specifics
| Single Family | |
| — | |
| — | |
| 1913 | |
| Full | |
| — | |
| No | |
| 0.61 |
| Lake | |
| — | |
| — / Not Applicable | |
| None | |
| Lake Michigan,Public | |
| Public Sewer | |
| 11296249 | |
| 16251080160000 |
Nearby Schools
| NAME: | DISTRICT: | DISTANCE: | |
|---|---|---|---|
|
Grade School
Indian Trail Elementary School |
112 | — | |
|
Middle School
Edgewood Middle School |
112 | Not in DB | |
|
High School
Highland Park High School |
113 | Not in DB | |
Property History
| DATE: | EVENT: | PRICE: | SOURCE: |
|---|---|---|---|
| 7 Mar, 2022 | Sold | $650,000 | MRED MLS |
| 3 Feb, 2022 | Under contract | $650,000 | MRED MLS |
| 3 Feb, 2022 | Listed for sale | $650,000 | MRED MLS |
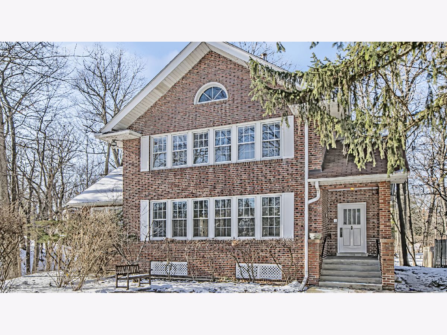
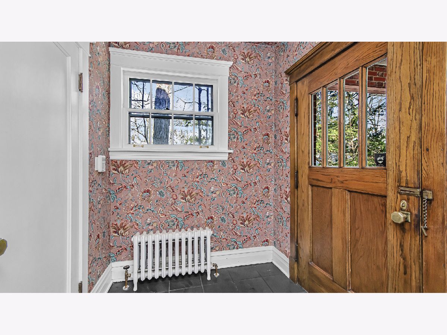
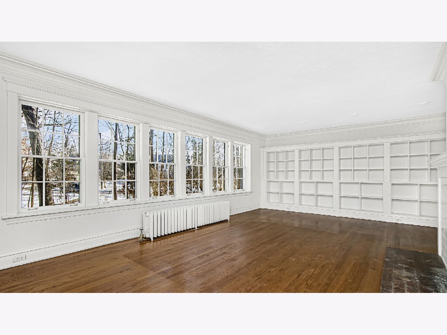
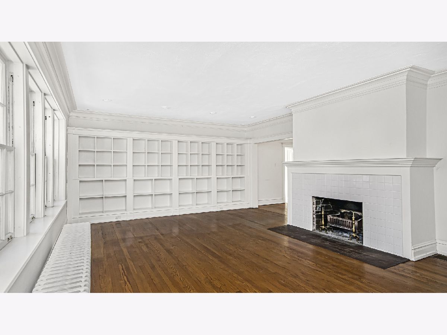
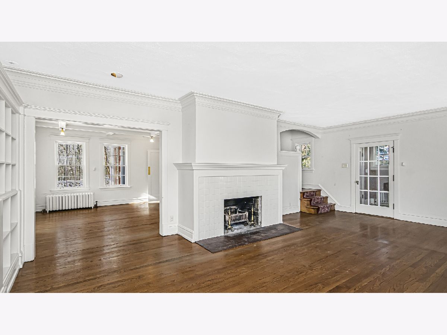
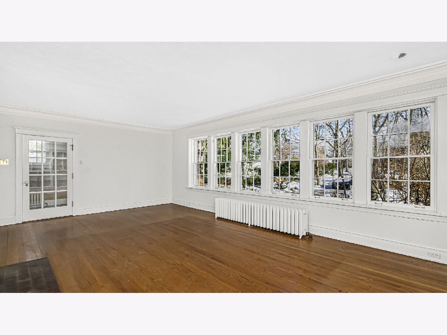
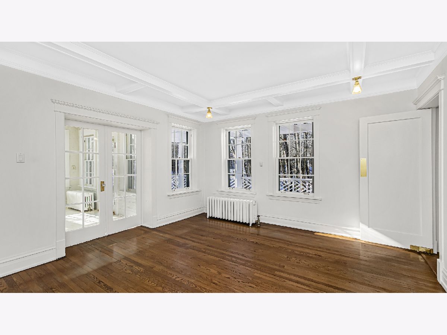
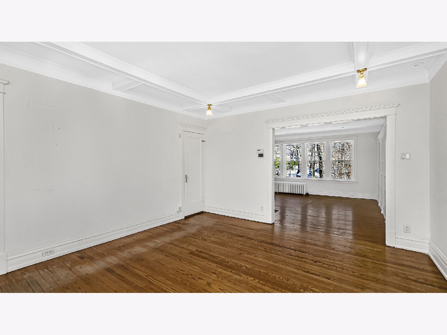
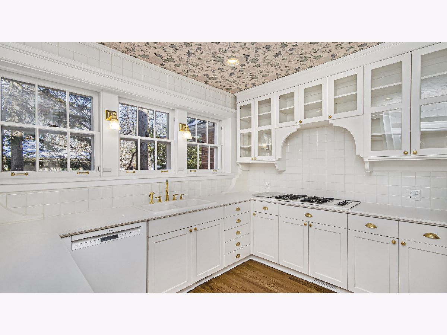
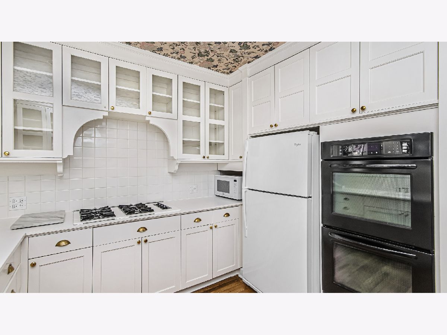
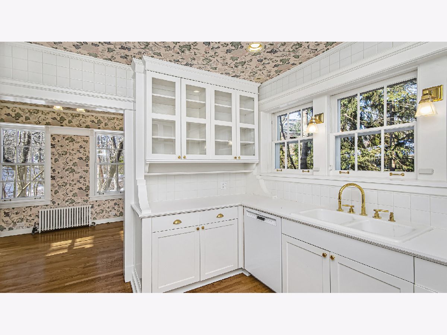
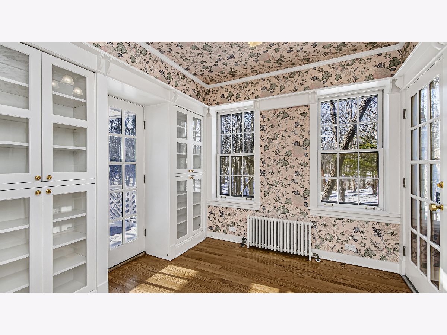
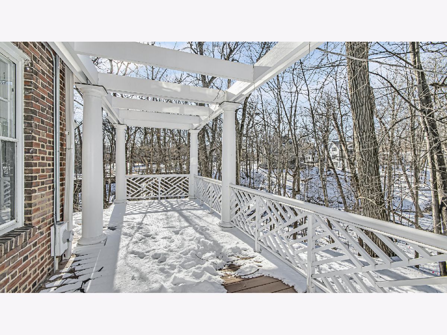
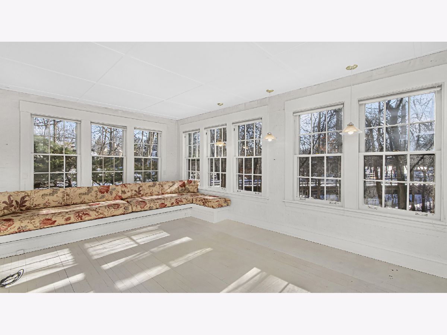
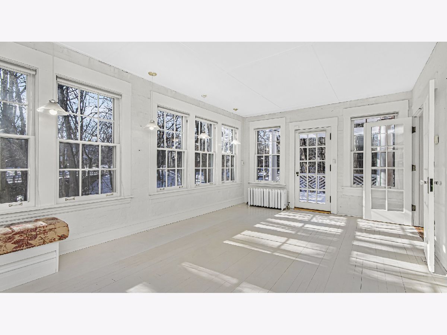
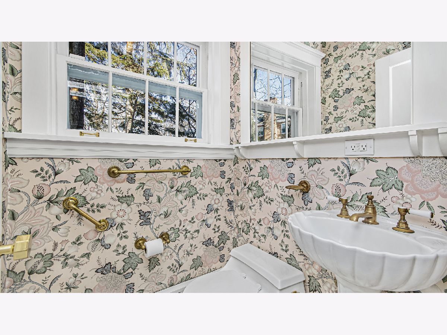
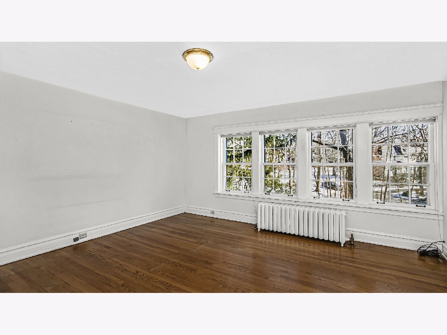
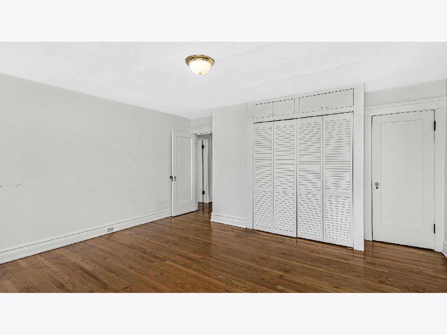
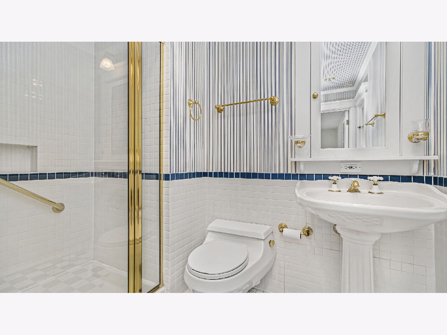
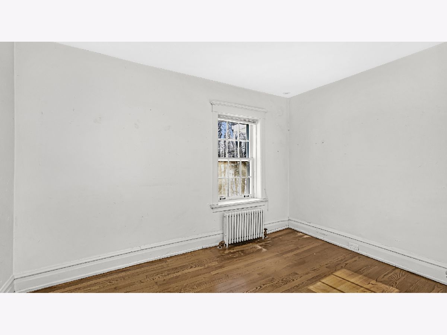
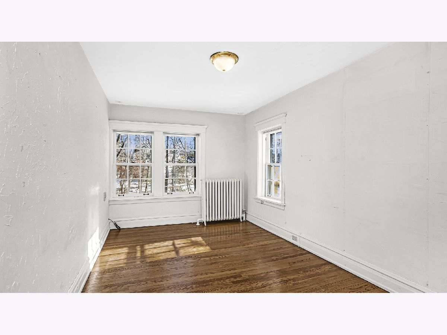
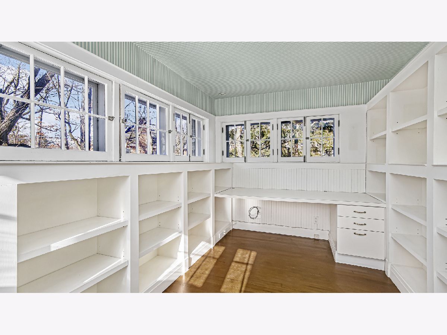
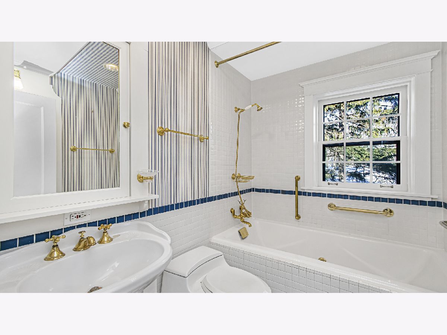
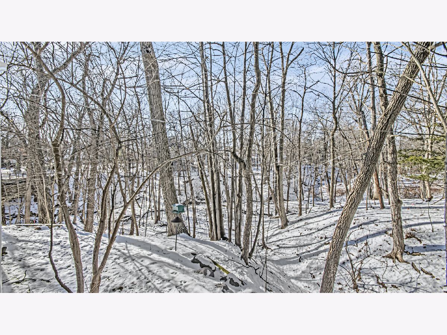
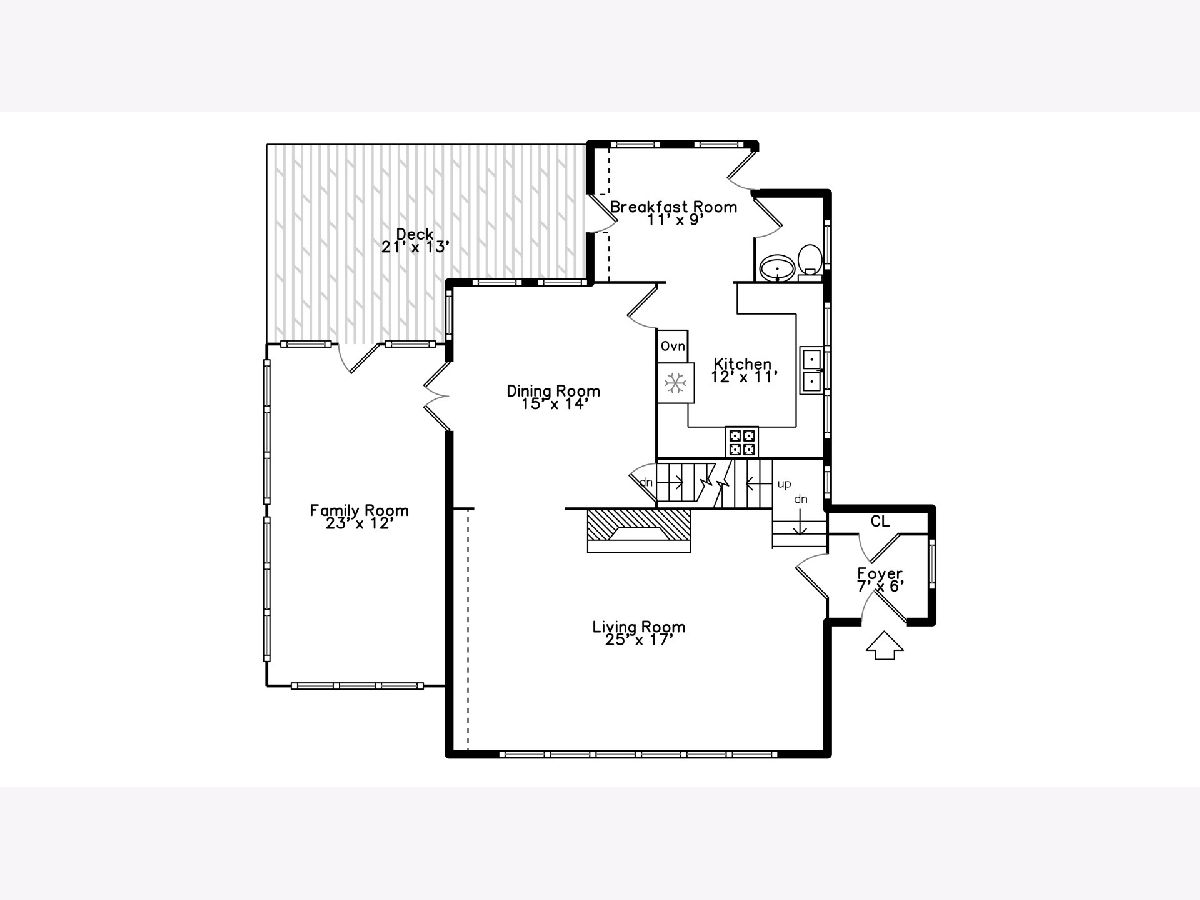
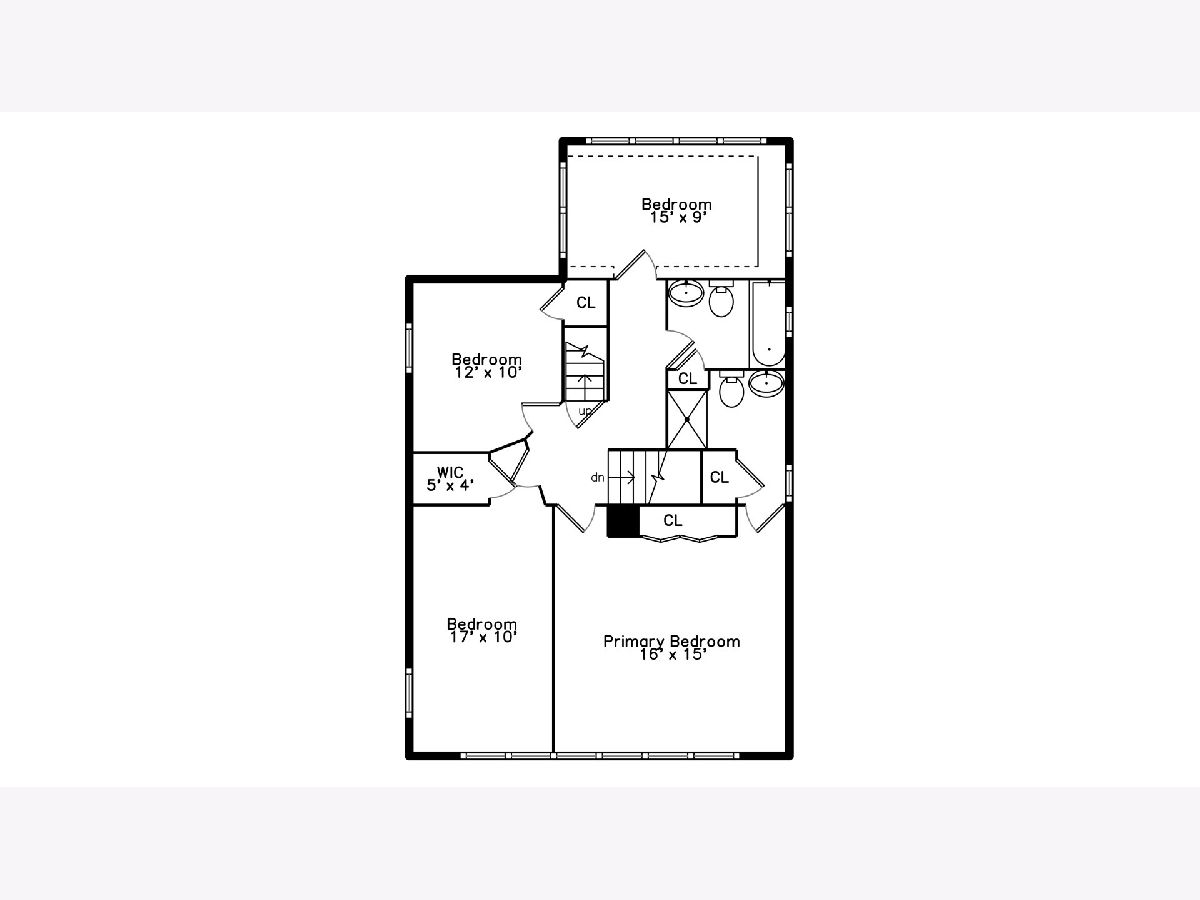
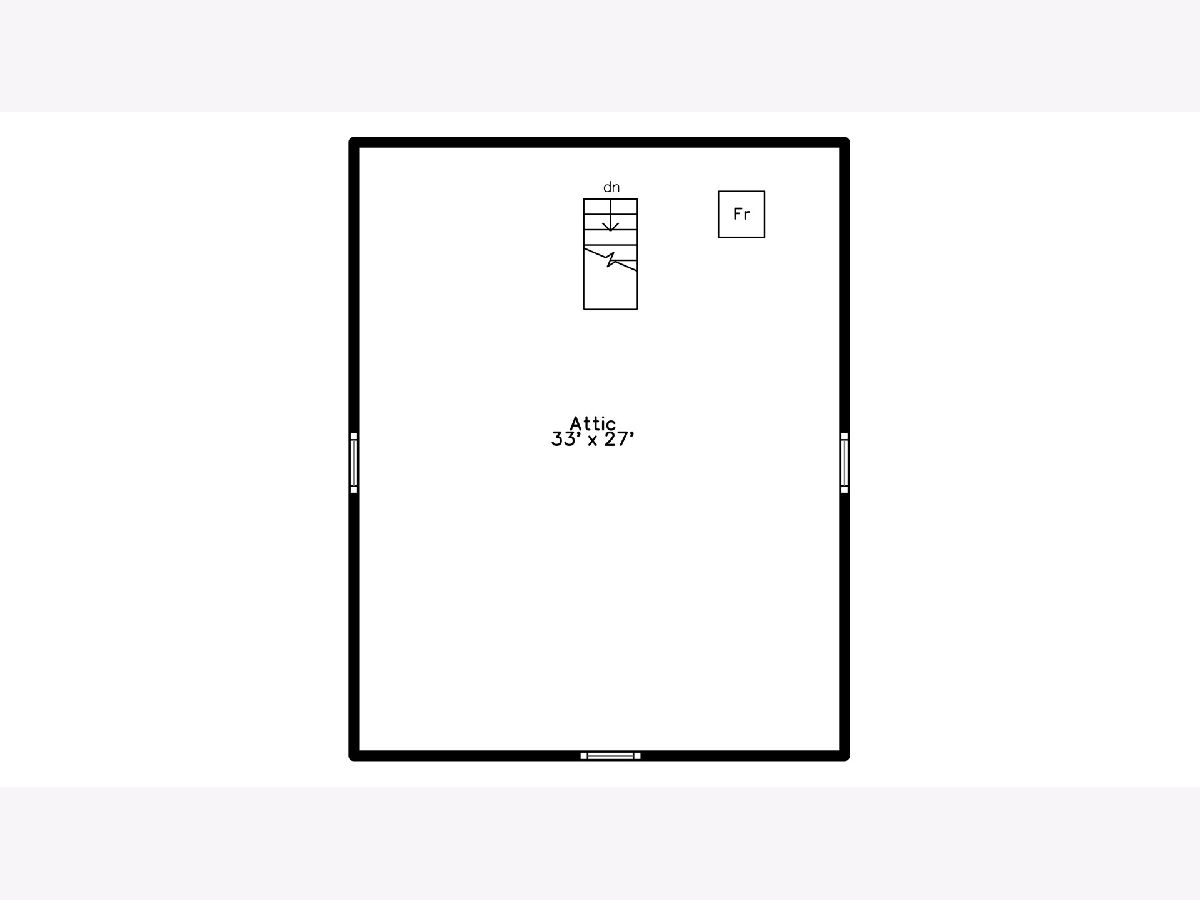
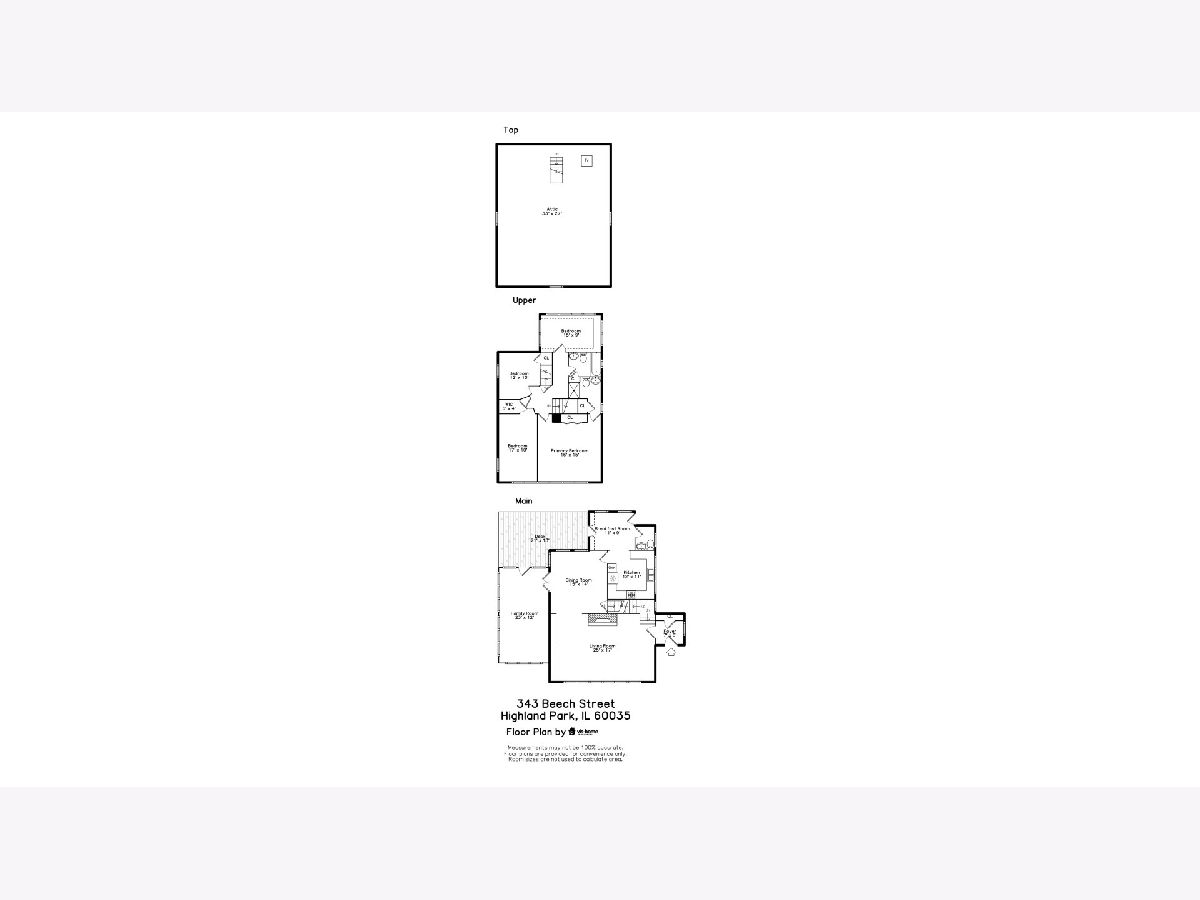
Room Specifics
Total Bedrooms: 4
Bedrooms Above Ground: 4
Bedrooms Below Ground: 0
Dimensions: —
Floor Type: Hardwood
Dimensions: —
Floor Type: Hardwood
Dimensions: —
Floor Type: Hardwood
Full Bathrooms: 3
Bathroom Amenities: Whirlpool
Bathroom in Basement: 0
Rooms: Breakfast Room,Attic,Deck
Basement Description: Unfinished
Other Specifics
| — | |
| — | |
| Gravel | |
| Deck | |
| Wooded | |
| 261.7 X 122.5 X 106 X 147. | |
| Full,Unfinished | |
| Full | |
| Hardwood Floors, Built-in Features | |
| Double Oven, Microwave, Dishwasher, Refrigerator, Washer, Dryer, Disposal, Cooktop | |
| Not in DB | |
| Park, Curbs, Street Paved | |
| — | |
| — | |
| Wood Burning |
Tax History
| Year | Property Taxes |
|---|---|
| 2022 | $16,615 |
Contact Agent
Nearby Similar Homes
Nearby Sold Comparables
Contact Agent
Listing Provided By
Engel & Voelkers Chicago North Shore





