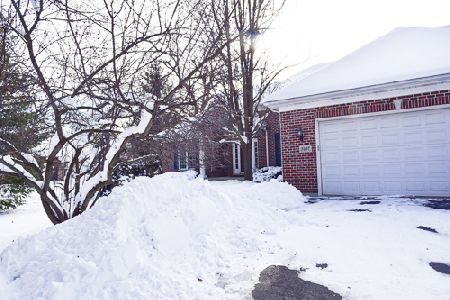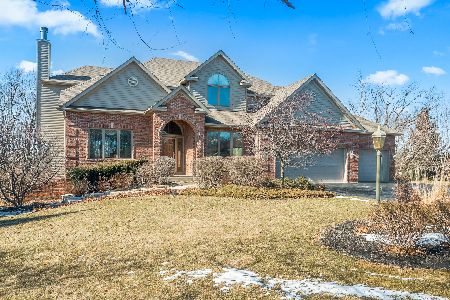3434 Forest Ridge Drive, Spring Grove, Illinois 60081
$357,500
|
Sold
|
|
| Status: | Closed |
| Sqft: | 2,644 |
| Cost/Sqft: | $138 |
| Beds: | 3 |
| Baths: | 4 |
| Year Built: | 2005 |
| Property Taxes: | $12,429 |
| Days On Market: | 2736 |
| Lot Size: | 1,78 |
Description
Gorgeous 3 bedroom, 3.5 bathroom home located in the Forest Ridge Estates neighborhood. This raised ranch welcomes you in with soaring vaulted ceilings above a grand living room that has a floor to ceiling stone fireplace and equally large windows on either side. The open dining area makes an inviting space for entertaining! Stunning hardwood floors lead you to an impressive eat-in kitchen, with plenty of cabinets and counter space, plus a breakfast bar and wet bar! The luxurious master suite features a tray ceiling, double sinks, a whirlpool tub, and walk-in open shower. Enjoy looking over the beautiful yard in a screened in porch and large outdoor deck. Do not miss this fantastic home!
Property Specifics
| Single Family | |
| — | |
| — | |
| 2005 | |
| Walkout | |
| — | |
| No | |
| 1.78 |
| Mc Henry | |
| — | |
| 240 / Annual | |
| Exterior Maintenance,Lawn Care,Other | |
| Private Well | |
| Septic-Private | |
| 10037438 | |
| 0411326002 |
Nearby Schools
| NAME: | DISTRICT: | DISTANCE: | |
|---|---|---|---|
|
Grade School
Richmond Grade School |
2 | — | |
|
Middle School
Nippersink Middle School |
2 | Not in DB | |
|
High School
Richmond-burton Community High S |
157 | Not in DB | |
Property History
| DATE: | EVENT: | PRICE: | SOURCE: |
|---|---|---|---|
| 16 Jun, 2014 | Sold | $337,000 | MRED MLS |
| 29 Apr, 2014 | Under contract | $349,900 | MRED MLS |
| — | Last price change | $359,900 | MRED MLS |
| 7 Oct, 2013 | Listed for sale | $399,900 | MRED MLS |
| 26 Oct, 2018 | Sold | $357,500 | MRED MLS |
| 7 Oct, 2018 | Under contract | $365,000 | MRED MLS |
| — | Last price change | $375,000 | MRED MLS |
| 1 Aug, 2018 | Listed for sale | $375,000 | MRED MLS |
| 1 Jun, 2020 | Sold | $340,000 | MRED MLS |
| 3 Apr, 2020 | Under contract | $379,000 | MRED MLS |
| 2 Dec, 2019 | Listed for sale | $379,000 | MRED MLS |
Room Specifics
Total Bedrooms: 3
Bedrooms Above Ground: 3
Bedrooms Below Ground: 0
Dimensions: —
Floor Type: Carpet
Dimensions: —
Floor Type: Carpet
Full Bathrooms: 4
Bathroom Amenities: Whirlpool,Handicap Shower,Double Sink,Soaking Tub
Bathroom in Basement: 1
Rooms: Screened Porch
Basement Description: Unfinished
Other Specifics
| 4 | |
| Concrete Perimeter | |
| Asphalt | |
| Deck, Screened Deck | |
| — | |
| 187'X467' | |
| — | |
| Full | |
| Vaulted/Cathedral Ceilings, Bar-Wet, Hardwood Floors, First Floor Bedroom, First Floor Laundry, First Floor Full Bath | |
| Double Oven, Microwave, Dishwasher, Refrigerator, Bar Fridge, Washer, Dryer, Cooktop | |
| Not in DB | |
| Curbs, Street Lights, Street Paved | |
| — | |
| — | |
| Gas Log, Gas Starter |
Tax History
| Year | Property Taxes |
|---|---|
| 2014 | $10,148 |
| 2018 | $12,429 |
| 2020 | $12,415 |
Contact Agent
Nearby Similar Homes
Nearby Sold Comparables
Contact Agent
Listing Provided By
Redfin Corporation





