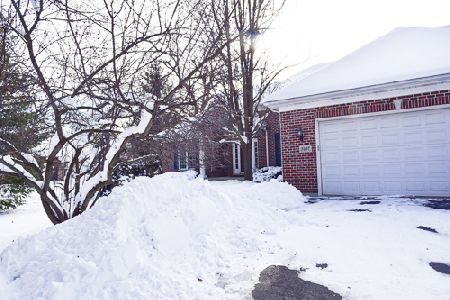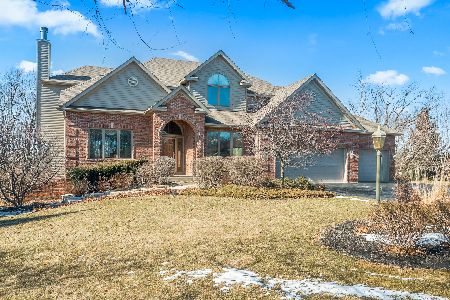3434 Forest Ridge Drive, Spring Grove, Illinois 60081
$337,000
|
Sold
|
|
| Status: | Closed |
| Sqft: | 2,625 |
| Cost/Sqft: | $133 |
| Beds: | 3 |
| Baths: | 4 |
| Year Built: | 2005 |
| Property Taxes: | $10,148 |
| Days On Market: | 4495 |
| Lot Size: | 1,78 |
Description
CUSTOM ONE OWNER, IMMACULATE KLM BUILT HOME. FEATURES LARGE MASTER SUITE WITH BEAUTIFUL BATH, WHIRLPOOL TUB, GRANITE TILE AND LARGE SHOWER. FAMILY ROOM WITH CATHEDRAL CEILINGS & CANNED LIGHTING, FIREPLACE/WITH BRICK FLOOR TO CEILING. FORMAL DINING ROOM AND LARGE EAT-IN KITCHEN. 3 SEASON ROOM, LARGE DECK, AND 4 CAR GARAGE HEATED WITH HOT/COLD WATER & SEPARATE ELECTRIC. FULL WALKOUT BASEMENT WITH FULL BATH.
Property Specifics
| Single Family | |
| — | |
| Ranch | |
| 2005 | |
| Full,Walkout | |
| CUSTOM RANCH | |
| No | |
| 1.78 |
| Mc Henry | |
| Forest Ridge | |
| 280 / Annual | |
| Lawn Care,Other | |
| Private Well | |
| Septic-Private | |
| 08462525 | |
| 0411326002 |
Nearby Schools
| NAME: | DISTRICT: | DISTANCE: | |
|---|---|---|---|
|
Grade School
Nippersink Middle School |
2 | — | |
|
Middle School
Nippersink Middle School |
2 | Not in DB | |
|
High School
Richmond-burton Community High S |
157 | Not in DB | |
Property History
| DATE: | EVENT: | PRICE: | SOURCE: |
|---|---|---|---|
| 16 Jun, 2014 | Sold | $337,000 | MRED MLS |
| 29 Apr, 2014 | Under contract | $349,900 | MRED MLS |
| — | Last price change | $359,900 | MRED MLS |
| 7 Oct, 2013 | Listed for sale | $399,900 | MRED MLS |
| 26 Oct, 2018 | Sold | $357,500 | MRED MLS |
| 7 Oct, 2018 | Under contract | $365,000 | MRED MLS |
| — | Last price change | $375,000 | MRED MLS |
| 1 Aug, 2018 | Listed for sale | $375,000 | MRED MLS |
| 1 Jun, 2020 | Sold | $340,000 | MRED MLS |
| 3 Apr, 2020 | Under contract | $379,000 | MRED MLS |
| 2 Dec, 2019 | Listed for sale | $379,000 | MRED MLS |
Room Specifics
Total Bedrooms: 3
Bedrooms Above Ground: 3
Bedrooms Below Ground: 0
Dimensions: —
Floor Type: Carpet
Dimensions: —
Floor Type: Carpet
Full Bathrooms: 4
Bathroom Amenities: Whirlpool,Separate Shower,Handicap Shower,Double Sink
Bathroom in Basement: 1
Rooms: Den,Deck,Eating Area,Foyer,Sun Room,Walk In Closet
Basement Description: Unfinished,Exterior Access
Other Specifics
| 4 | |
| Concrete Perimeter | |
| Asphalt | |
| Deck, Patio, Porch Screened, Storms/Screens | |
| Landscaped | |
| 162X467X187X446 | |
| Unfinished | |
| Full | |
| Vaulted/Cathedral Ceilings, Bar-Wet, Hardwood Floors, First Floor Bedroom, First Floor Laundry, First Floor Full Bath | |
| Double Oven, Microwave, Dishwasher, Refrigerator, Washer, Dryer, Disposal | |
| Not in DB | |
| Street Paved | |
| — | |
| — | |
| Attached Fireplace Doors/Screen, Gas Log, Gas Starter |
Tax History
| Year | Property Taxes |
|---|---|
| 2014 | $10,148 |
| 2018 | $12,429 |
| 2020 | $12,415 |
Contact Agent
Nearby Similar Homes
Nearby Sold Comparables
Contact Agent
Listing Provided By
RE/MAX Suburban





