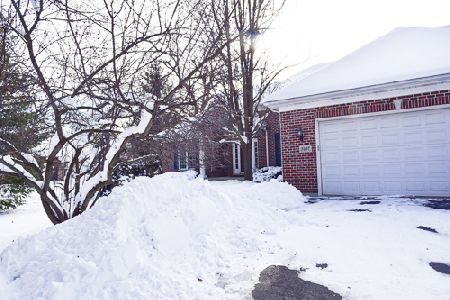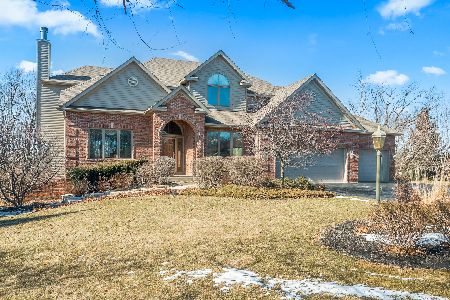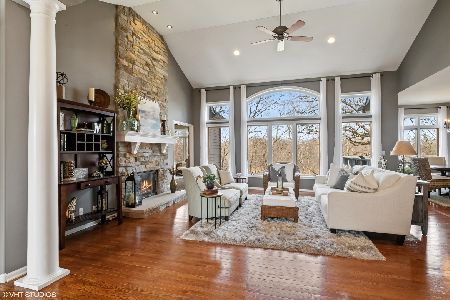3426 Forest Ridge Drive, Spring Grove, Illinois 60081
$350,000
|
Sold
|
|
| Status: | Closed |
| Sqft: | 2,361 |
| Cost/Sqft: | $155 |
| Beds: | 4 |
| Baths: | 3 |
| Year Built: | 2006 |
| Property Taxes: | $12,019 |
| Days On Market: | 2833 |
| Lot Size: | 1,81 |
Description
Perfect 10+++ Brick Ranch Home on just Under 2 Acres. Hardwood Floors. Gourmet Kitchen with Granite Counters, Stainless Appliances, Breakfast Bar and Eating Area. Large Living Room with Soaring Vaulted Ceilings, Fireplace and Built in TV above Fireplace. Formal Dining Room. Huge Master Suite with Luxury Master Bathroom and Two Walk In Closets. Office/Den/Fourth Bedroom. Incredible 3+ Car Heated Garage with Professional Epoxy Floor. Screened Porch, Brick Patio, & Deck Overlooking Wooded Backyard. Beautiful and Peaceful Views. Full Walk Out Basement.
Property Specifics
| Single Family | |
| — | |
| Ranch | |
| 2006 | |
| Full,Walkout | |
| — | |
| No | |
| 1.81 |
| Mc Henry | |
| Forest Ridge | |
| 350 / Annual | |
| Insurance | |
| Private Well | |
| Septic-Private | |
| 09929860 | |
| 0411401002 |
Nearby Schools
| NAME: | DISTRICT: | DISTANCE: | |
|---|---|---|---|
|
Grade School
Richmond Grade School |
2 | — | |
|
Middle School
Nippersink Middle School |
2 | Not in DB | |
|
High School
Richmond-burton Community High S |
157 | Not in DB | |
Property History
| DATE: | EVENT: | PRICE: | SOURCE: |
|---|---|---|---|
| 15 Jun, 2018 | Sold | $350,000 | MRED MLS |
| 9 May, 2018 | Under contract | $364,900 | MRED MLS |
| 26 Apr, 2018 | Listed for sale | $364,900 | MRED MLS |
Room Specifics
Total Bedrooms: 4
Bedrooms Above Ground: 4
Bedrooms Below Ground: 0
Dimensions: —
Floor Type: Carpet
Dimensions: —
Floor Type: Carpet
Dimensions: —
Floor Type: Hardwood
Full Bathrooms: 3
Bathroom Amenities: Separate Shower,Double Sink
Bathroom in Basement: 0
Rooms: Eating Area,Screened Porch
Basement Description: Unfinished
Other Specifics
| 3.5 | |
| — | |
| — | |
| Deck, Patio, Porch Screened | |
| Wooded | |
| 81X65X551X236X432 | |
| — | |
| Full | |
| Vaulted/Cathedral Ceilings, Hardwood Floors, First Floor Bedroom, In-Law Arrangement, First Floor Laundry, First Floor Full Bath | |
| Double Oven, Range, Microwave, Dishwasher, Refrigerator, Washer, Dryer | |
| Not in DB | |
| — | |
| — | |
| — | |
| Wood Burning, Gas Starter |
Tax History
| Year | Property Taxes |
|---|---|
| 2018 | $12,019 |
Contact Agent
Nearby Similar Homes
Nearby Sold Comparables
Contact Agent
Listing Provided By
Blue Fence Real Estate Inc.






