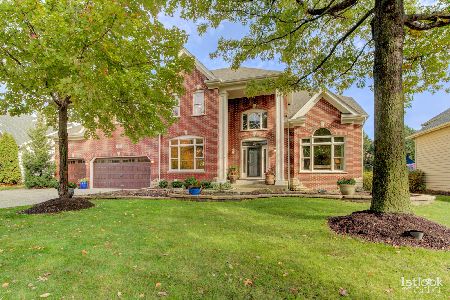3440 Redwing Drive, Naperville, Illinois 60564
$532,000
|
Sold
|
|
| Status: | Closed |
| Sqft: | 3,718 |
| Cost/Sqft: | $150 |
| Beds: | 4 |
| Baths: | 4 |
| Year Built: | 2000 |
| Property Taxes: | $13,214 |
| Days On Market: | 2947 |
| Lot Size: | 0,00 |
Description
TALL GRASS STUNNER WITH WIDE OPEN FLOOR PLAN! Dramatic 2 story Family Room with floor to ceiling windows & brick fireplace. Dual staircases! First Floor Office makes a great IN-LAW SUITE! Adjacent full Bath has walk-in shower. CHEF'S DELIGHT KITCHEN WITH SO MUCH COUNTER SPACE, GRANITE, STAINLESS STEEL APPLIANCES & TILE BACKSPLASH. The whole home has been refreshed with today's soothing Revere Pewter gray paint. Upstairs has 4 oversized bedrooms. Master Bedroom has volume ceiling & huge master bathroom with double sinks, whirlpool tub, walk in shower. THE FINISHED BASEMENT HAS A SOUNDPROOF HOME THEATRE WITH 7.1 AUDIO SYSTEM WIRING. ENORMOUS REC ROOM, WET BAR, PRIVATE BEDROOM AND FULL BATH! Walk to award winning Fry Elementary & Scullen Middle Schools!
Property Specifics
| Single Family | |
| — | |
| Traditional | |
| 2000 | |
| Full | |
| — | |
| No | |
| — |
| Will | |
| Tall Grass | |
| 650 / Annual | |
| Insurance,Clubhouse,Pool | |
| Lake Michigan | |
| Public Sewer, Sewer-Storm | |
| 09828427 | |
| 0701093050100000 |
Nearby Schools
| NAME: | DISTRICT: | DISTANCE: | |
|---|---|---|---|
|
Grade School
Fry Elementary School |
204 | — | |
|
Middle School
Scullen Middle School |
204 | Not in DB | |
|
High School
Waubonsie Valley High School |
204 | Not in DB | |
Property History
| DATE: | EVENT: | PRICE: | SOURCE: |
|---|---|---|---|
| 13 Dec, 2008 | Sold | $640,000 | MRED MLS |
| 10 Nov, 2008 | Under contract | $679,900 | MRED MLS |
| 11 Aug, 2008 | Listed for sale | $679,900 | MRED MLS |
| 23 May, 2018 | Sold | $532,000 | MRED MLS |
| 10 Apr, 2018 | Under contract | $557,000 | MRED MLS |
| — | Last price change | $557,000 | MRED MLS |
| 8 Jan, 2018 | Listed for sale | $575,000 | MRED MLS |
Room Specifics
Total Bedrooms: 5
Bedrooms Above Ground: 4
Bedrooms Below Ground: 1
Dimensions: —
Floor Type: Carpet
Dimensions: —
Floor Type: Carpet
Dimensions: —
Floor Type: Carpet
Dimensions: —
Floor Type: —
Full Bathrooms: 4
Bathroom Amenities: Whirlpool,Separate Shower,Double Sink
Bathroom in Basement: 1
Rooms: Bedroom 5,Den,Recreation Room,Theatre Room
Basement Description: Finished
Other Specifics
| 3 | |
| — | |
| Concrete | |
| Patio | |
| Landscaped | |
| 90X135X90X130 | |
| — | |
| Full | |
| Hardwood Floors, First Floor Bedroom, In-Law Arrangement, First Floor Laundry, First Floor Full Bath | |
| Range, Microwave, Dishwasher, Refrigerator, Washer, Dryer, Disposal | |
| Not in DB | |
| Clubhouse, Pool, Tennis Courts | |
| — | |
| — | |
| Gas Log, Gas Starter |
Tax History
| Year | Property Taxes |
|---|---|
| 2008 | $10,715 |
| 2018 | $13,214 |
Contact Agent
Nearby Similar Homes
Nearby Sold Comparables
Contact Agent
Listing Provided By
john greene, Realtor










