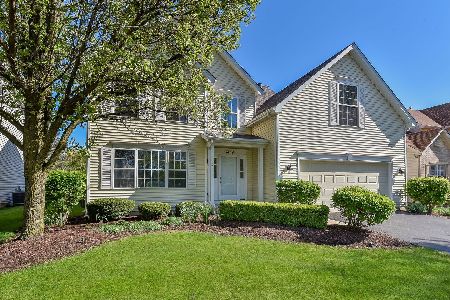3439 Parliament Lane, Naperville, Illinois 60564
$353,800
|
Sold
|
|
| Status: | Closed |
| Sqft: | 2,201 |
| Cost/Sqft: | $166 |
| Beds: | 4 |
| Baths: | 3 |
| Year Built: | 1998 |
| Property Taxes: | $8,474 |
| Days On Market: | 2848 |
| Lot Size: | 0,15 |
Description
Light & Bright Home w/Open Floorplan with Gleaming Hardwood Floors Thru Out Most Of 1st Floor, Charming Front Porch, 2-Story Foyer, Living & Formal Dining Rm with Neutral Carpeting. Family Room with Gas and Wood Burning Fireplace, Kitchen w/Brakur Maple Cabinetry & Eating Area Offers Sliding Door to Professionally Landscaped Private Backyard with Lush and Colorful Trees, Flowers and Herb Garden. Master Bedroom Suite with Full Private Bath Including a Dual Vanity, Standing Shower & Separate Tub. Generously Sized Additional Bedrooms. 1st Floor Laundry with Cabinets. Basement with 9 Ft Ceiling and Epoxy Floors is a Perfect Canvas for Future Finishing Touches. Tear Off Roof and Insulation Added In The Attic in the Last Year, Exterior Motion Sensor Lights. Close to Schools, Parks, Shopping & White Eagle Golf Course! Quality Built Joe Keim Home in Mint Condition!
Property Specifics
| Single Family | |
| — | |
| Traditional | |
| 1998 | |
| Full | |
| — | |
| No | |
| 0.15 |
| Will | |
| Heatherstone | |
| 375 / Annual | |
| Other | |
| Lake Michigan,Public | |
| Public Sewer | |
| 09907595 | |
| 0701044060260000 |
Nearby Schools
| NAME: | DISTRICT: | DISTANCE: | |
|---|---|---|---|
|
Grade School
White Eagle Elementary School |
204 | — | |
|
Middle School
Still Middle School |
204 | Not in DB | |
|
High School
Waubonsie Valley High School |
204 | Not in DB | |
Property History
| DATE: | EVENT: | PRICE: | SOURCE: |
|---|---|---|---|
| 1 Jun, 2018 | Sold | $353,800 | MRED MLS |
| 27 Apr, 2018 | Under contract | $364,900 | MRED MLS |
| 6 Apr, 2018 | Listed for sale | $364,900 | MRED MLS |
| 7 Jun, 2024 | Sold | $590,000 | MRED MLS |
| 8 May, 2024 | Under contract | $569,900 | MRED MLS |
| 1 May, 2024 | Listed for sale | $569,900 | MRED MLS |
Room Specifics
Total Bedrooms: 4
Bedrooms Above Ground: 4
Bedrooms Below Ground: 0
Dimensions: —
Floor Type: Carpet
Dimensions: —
Floor Type: Carpet
Dimensions: —
Floor Type: Carpet
Full Bathrooms: 3
Bathroom Amenities: Separate Shower,Double Sink,Soaking Tub
Bathroom in Basement: 0
Rooms: Eating Area
Basement Description: Unfinished
Other Specifics
| 2 | |
| Concrete Perimeter | |
| Asphalt | |
| Storms/Screens | |
| Landscaped | |
| 59X110 | |
| — | |
| Full | |
| Vaulted/Cathedral Ceilings, Hardwood Floors, First Floor Laundry | |
| Range, Microwave, Dishwasher, Disposal | |
| Not in DB | |
| Sidewalks, Street Lights, Street Paved | |
| — | |
| — | |
| Gas Log, Gas Starter |
Tax History
| Year | Property Taxes |
|---|---|
| 2018 | $8,474 |
| 2024 | $9,609 |
Contact Agent
Nearby Similar Homes
Nearby Sold Comparables
Contact Agent
Listing Provided By
RE/MAX Professionals Select








